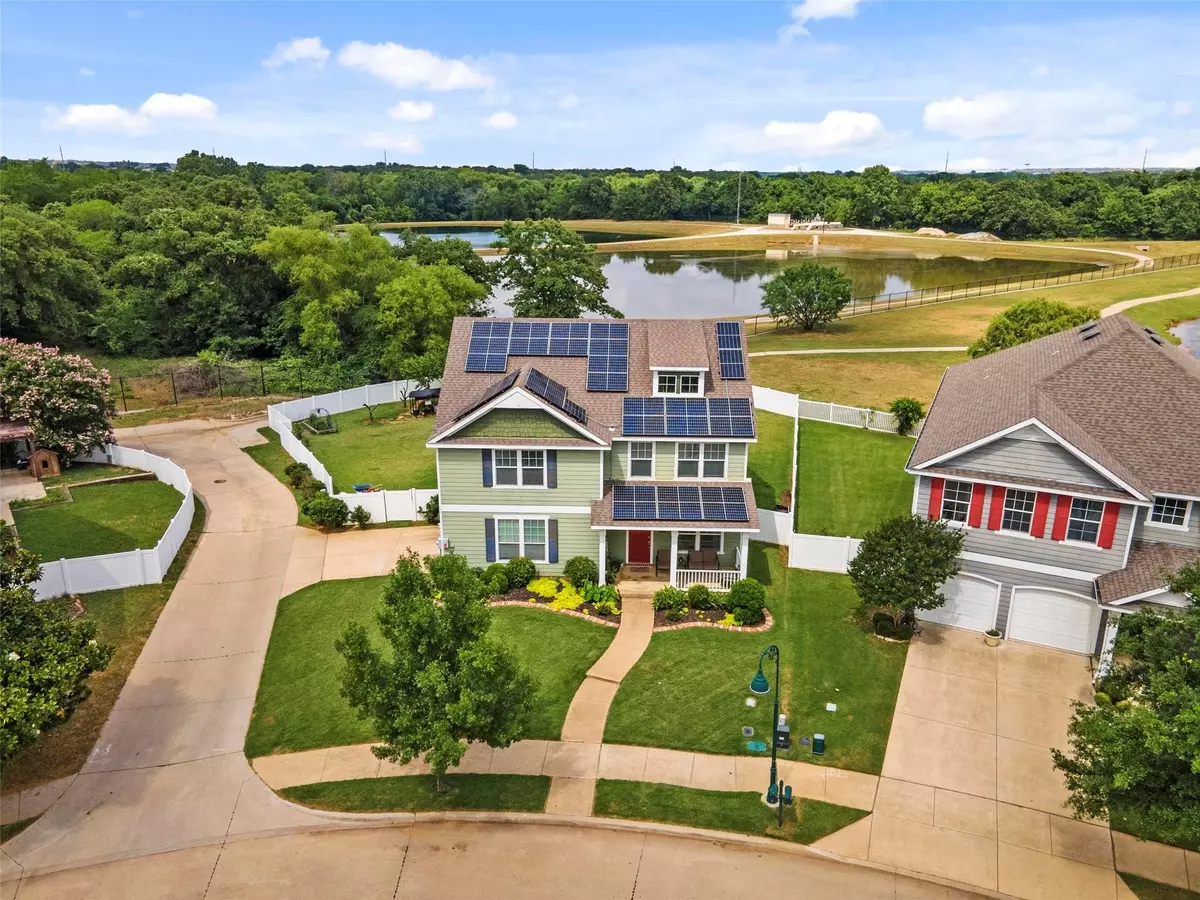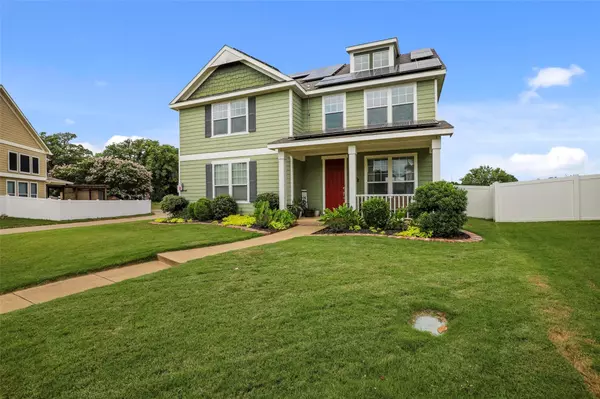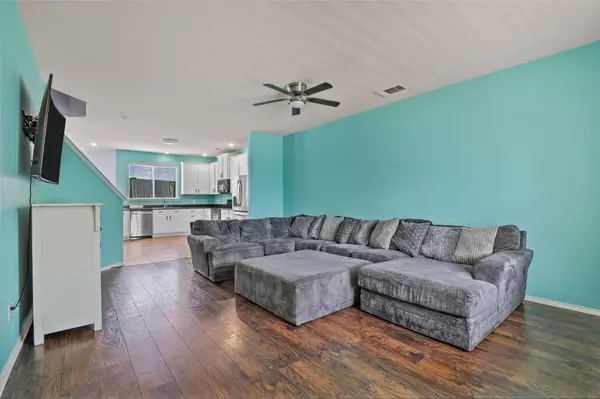$450,000
For more information regarding the value of a property, please contact us for a free consultation.
3 Beds
3 Baths
2,533 SqFt
SOLD DATE : 07/13/2022
Key Details
Property Type Single Family Home
Sub Type Single Family Residence
Listing Status Sold
Purchase Type For Sale
Square Footage 2,533 sqft
Price per Sqft $177
Subdivision Providence Ph 2
MLS Listing ID 20066339
Sold Date 07/13/22
Bedrooms 3
Full Baths 2
Half Baths 1
HOA Fees $30
HOA Y/N Mandatory
Year Built 2012
Annual Tax Amount $6,213
Lot Size 0.288 Acres
Acres 0.288
Property Description
This house sits on the largest lot in Providence Village, is immaculately maintained and boasts amazing views! The solar panels are a huge value add and significantly decrease electric bills! The updated kitchen is open to the living room making this a perfect spot for entertaining. The first level also has a second living area - with a fireplace! The upstairs has a loft, huge primary bedroom with sitting area and an extra large bathroom as well as two additional bedrooms and a bathroom. This floorplan has an openness that is great for hosting guests but also includes areas that are private enough to accommodate remote work or learning. Many updates throughout the house including wood look floors, kitchen remodel and epoxy floors in the garage! Don't forget the incredible back yard that is perfect for outdoor living and if you want a change of scenery, Providence Village has a community pool, water park, skate park, tennis and basketball courts and SO MUCH MORE!
Location
State TX
County Denton
Direction From 380 go North on Providence Village Blvd to Cedar Lake Dr
Rooms
Dining Room 1
Interior
Interior Features Eat-in Kitchen, High Speed Internet Available, Kitchen Island, Pantry, Walk-In Closet(s)
Heating Central
Cooling Central Air
Flooring Carpet, Laminate
Fireplaces Number 1
Fireplaces Type Wood Burning
Appliance Dishwasher, Disposal
Heat Source Central
Exterior
Garage Spaces 2.0
Fence Vinyl
Utilities Available City Sewer
Waterfront 1
Waterfront Description Lake Front
Roof Type Composition
Garage No
Building
Story Two
Foundation Slab
Structure Type Siding
Schools
School District Denton Isd
Others
Restrictions Deed,Development
Ownership Clint and Julie Dickerson
Acceptable Financing Cash, Conventional, FHA, USDA Loan, VA Loan
Listing Terms Cash, Conventional, FHA, USDA Loan, VA Loan
Financing Conventional
Read Less Info
Want to know what your home might be worth? Contact us for a FREE valuation!

Our team is ready to help you sell your home for the highest possible price ASAP

©2024 North Texas Real Estate Information Systems.
Bought with Amy Underwood • Fathom Realty

"My job is to find and attract mastery-based agents to the office, protect the culture, and make sure everyone is happy! "






