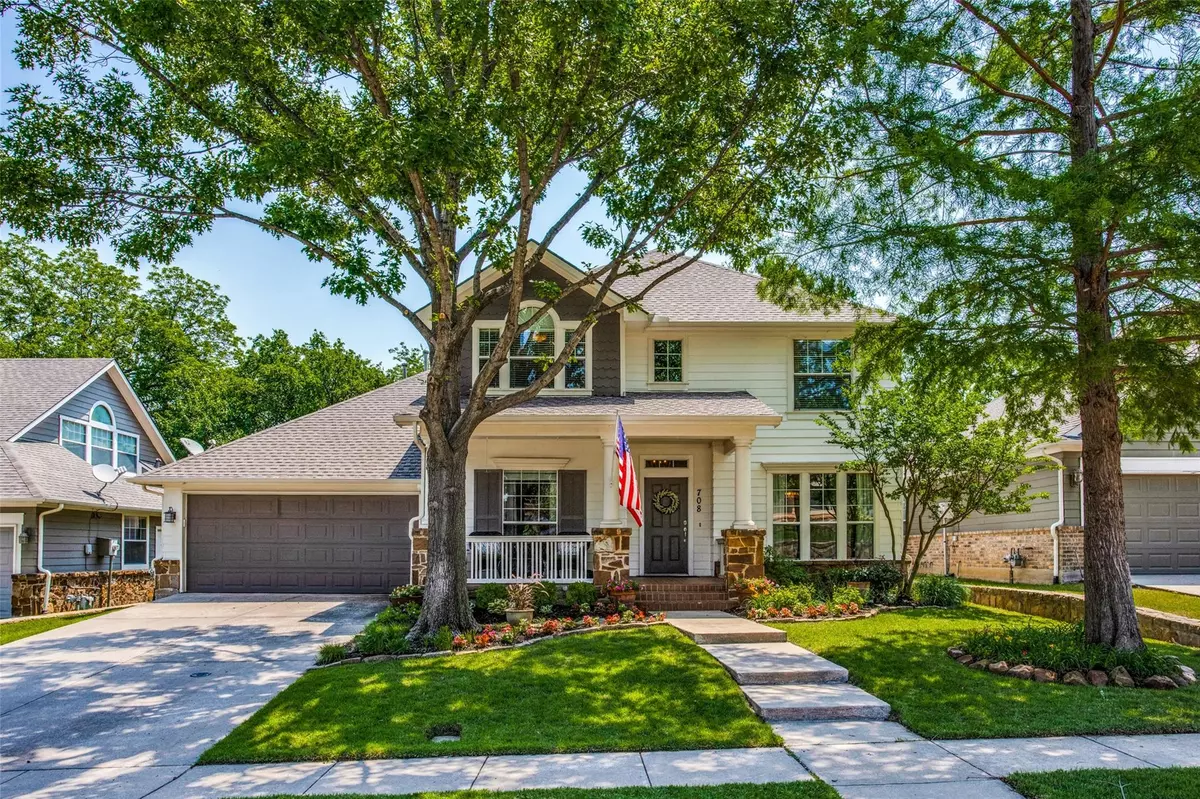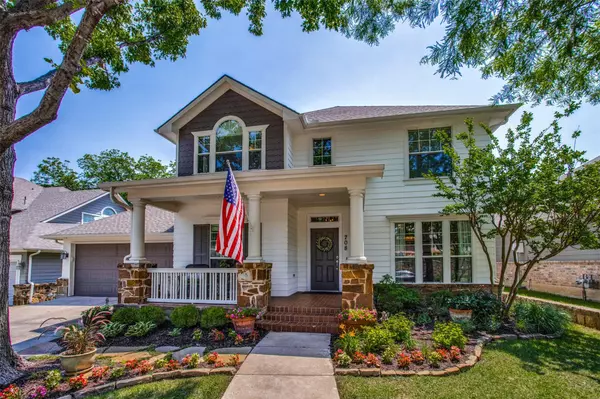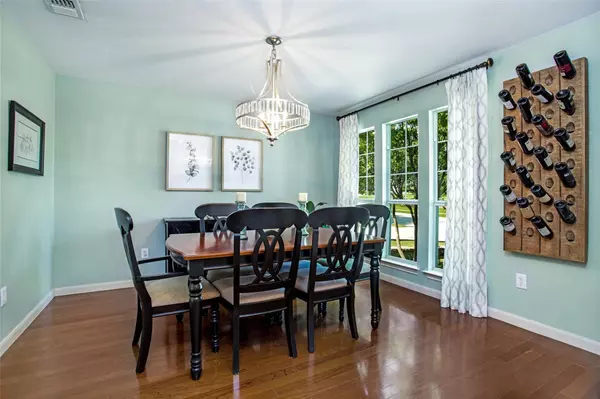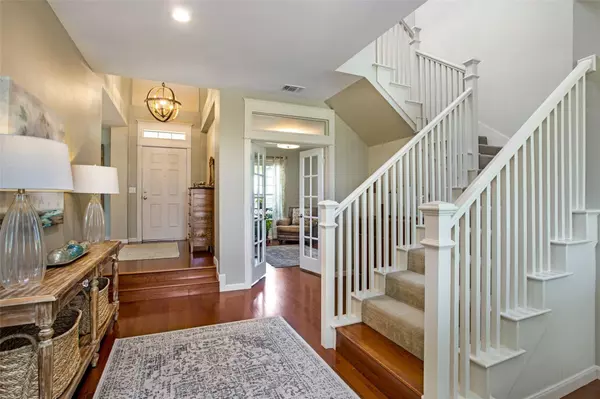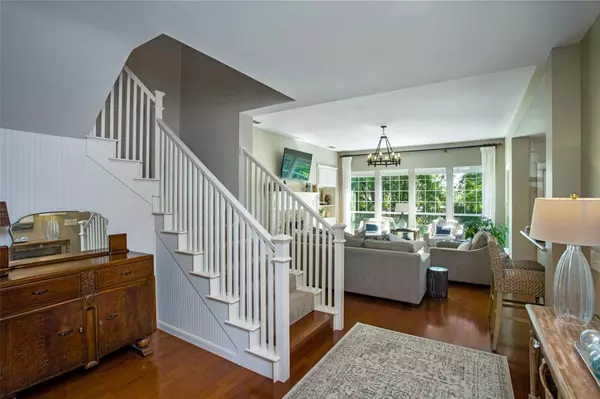$599,900
For more information regarding the value of a property, please contact us for a free consultation.
4 Beds
3 Baths
2,612 SqFt
SOLD DATE : 07/01/2022
Key Details
Property Type Single Family Home
Sub Type Single Family Residence
Listing Status Sold
Purchase Type For Sale
Square Footage 2,612 sqft
Price per Sqft $229
Subdivision Mayberry Park
MLS Listing ID 20053003
Sold Date 07/01/22
Style Craftsman
Bedrooms 4
Full Baths 3
HOA Fees $72/ann
HOA Y/N Mandatory
Year Built 2003
Annual Tax Amount $7,916
Lot Size 7,405 Sqft
Acres 0.17
Property Description
Charming craftsman style home located in the heart of Stonebridge Ranch on a greenbelt! Mayberry Park is a highly sought after neighborhood that enjoys celebrating traditions and community. The freshly painted exterior, beautifully landscaping and relaxing front porch welcome you in to an open 4 bedroom, 3 full bath plan that includes a generously sized study and secluded guest suite downstairs. The study has a closet and could be used as a 5th bedroom.Plantation shutters, custom neutral drapes and shades add the perfect touches to this well cared for home. Extensive hardwood flooring on the lower level, fresh carpet upstairs and updated lighting make this home move in ready.Enjoy all of the amenities Stonebridge Ranch has to offer with two swimming pools, golf, tennis and many shaded parks.
Location
State TX
County Collin
Community Club House, Community Pool, Fishing, Golf, Park, Pool, Sidewalks
Direction Off Stonebridge Drive past Virginia, Rt on Norman Rockwell Ln, Lft on Mayberry Drive, house is immediately on the right.Refer to GPS
Rooms
Dining Room 1
Interior
Interior Features Decorative Lighting, Granite Counters, Kitchen Island, Pantry, Walk-In Closet(s)
Heating Electric
Cooling Ceiling Fan(s), Electric, ENERGY STAR Qualified Equipment
Flooring Carpet, Ceramic Tile, Laminate
Fireplaces Number 1
Fireplaces Type Gas Starter, Wood Burning
Appliance Disposal, Electric Oven, Gas Cooktop
Heat Source Electric
Laundry Electric Dryer Hookup, Washer Hookup
Exterior
Garage Spaces 2.0
Community Features Club House, Community Pool, Fishing, Golf, Park, Pool, Sidewalks
Utilities Available City Sewer, City Water, Curbs, Individual Gas Meter, Individual Water Meter, Sidewalk, Underground Utilities
Roof Type Composition
Garage Yes
Building
Story Two
Foundation Slab
Structure Type Rock/Stone,Siding
Schools
School District Mckinney Isd
Others
Ownership Roger and Karen Tometich
Acceptable Financing Cash, Conventional, FHA, VA Loan
Listing Terms Cash, Conventional, FHA, VA Loan
Financing Conventional
Read Less Info
Want to know what your home might be worth? Contact us for a FREE valuation!

Our team is ready to help you sell your home for the highest possible price ASAP

©2024 North Texas Real Estate Information Systems.
Bought with Jessica Streber • Coldwell Banker Apex, REALTORS

"My job is to find and attract mastery-based agents to the office, protect the culture, and make sure everyone is happy! "

