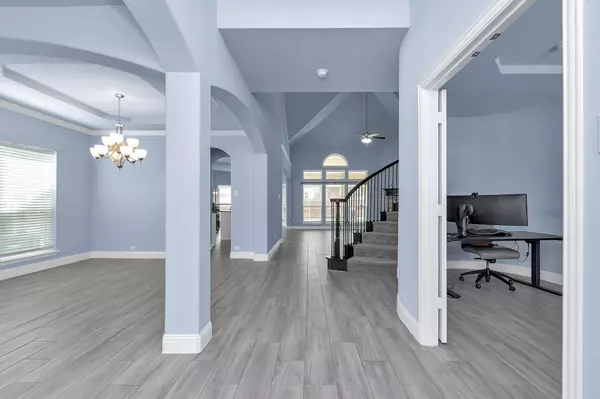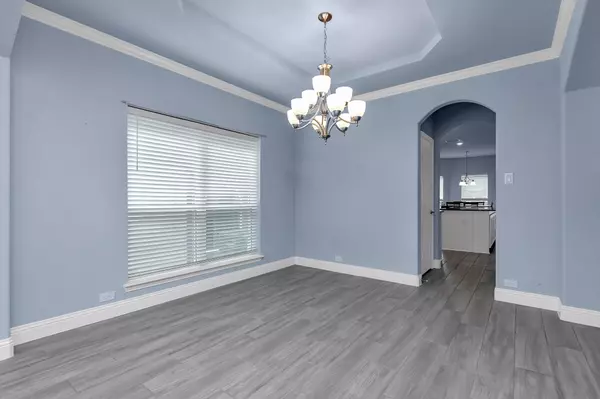$530,000
For more information regarding the value of a property, please contact us for a free consultation.
5 Beds
4 Baths
3,788 SqFt
SOLD DATE : 06/28/2022
Key Details
Property Type Single Family Home
Sub Type Single Family Residence
Listing Status Sold
Purchase Type For Sale
Square Footage 3,788 sqft
Price per Sqft $139
Subdivision Primrose Xing
MLS Listing ID 20060322
Sold Date 06/28/22
Style Traditional
Bedrooms 5
Full Baths 4
HOA Fees $120/qua
HOA Y/N Mandatory
Year Built 2021
Annual Tax Amount $9,186
Lot Size 6,882 Sqft
Acres 0.158
Property Description
From the open foyer upon entry to the huge covered back patio, this First Texas Home is perfect for entertaining family and friends, and offers beauty and grace throughout with high ceilings, a formal living and dining area with butlers pantry effortlessly flowing into the large open kitchen, breakfast room, and oversized family room with vaulted ceiling. Enjoy working from home in the generously sized office accompanied by a powder bath with shower, retire the day in your grand primary suite, or finish with excitement by taking a stroll up the winding stairway with balcony, for movie night in your media room, family fun in the game room and bedtime stories in the (4) spacious bedrooms! The community offers a community pool, playground, walking trails, a dog park coming soon, easy access to highways and a short drive to shopping, dining and entertainment. Refrigerator stays, surround sound speakers stay, concrete slab in backyard was poured for a 10x12 shed and approved by HOA.
Location
State TX
County Tarrant
Community Community Pool, Greenbelt, Sidewalks
Direction From I-30 West: Exit McPherson Blvd, Right on McPherson Blvd, Second Exit at the Round About to Continue onto McPherson Blvd, Right onto Rockrose Trl, Left onto Texas Cowboy Dr, Right onto Pinewood Dr, Left onto Stolte Ln (destination will be on tour left).
Rooms
Dining Room 2
Interior
Interior Features Cable TV Available, Decorative Lighting, Flat Screen Wiring, Granite Counters, High Speed Internet Available, Kitchen Island, Open Floorplan, Sound System Wiring, Walk-In Closet(s), Wired for Data, Other
Heating Central, Electric, Zoned
Cooling Ceiling Fan(s), Central Air, Electric, Zoned
Flooring Carpet, Ceramic Tile, Slate, Wood
Fireplaces Number 1
Fireplaces Type Heatilator
Equipment Home Theater
Appliance Built-in Gas Range, Dishwasher, Disposal, Gas Cooktop, Gas Range, Gas Water Heater, Microwave, Plumbed for Ice Maker, Tankless Water Heater
Heat Source Central, Electric, Zoned
Laundry Electric Dryer Hookup, Utility Room, Full Size W/D Area, Washer Hookup
Exterior
Exterior Feature Covered Patio/Porch, Rain Gutters, Other
Garage Spaces 2.0
Fence Wood
Community Features Community Pool, Greenbelt, Sidewalks
Utilities Available Cable Available, City Sewer, City Water, Community Mailbox, Concrete, Curbs, Sidewalk
Roof Type Composition
Garage Yes
Building
Lot Description Few Trees, Interior Lot, Landscaped, Lrg. Backyard Grass, Other, Sprinkler System, Subdivision
Story Two
Foundation Slab
Structure Type Brick
Schools
School District Crowley Isd
Others
Restrictions Deed
Ownership See Tax
Acceptable Financing Cash, Conventional, FHA, VA Loan
Listing Terms Cash, Conventional, FHA, VA Loan
Financing Conventional
Special Listing Condition Deed Restrictions
Read Less Info
Want to know what your home might be worth? Contact us for a FREE valuation!

Our team is ready to help you sell your home for the highest possible price ASAP

©2024 North Texas Real Estate Information Systems.
Bought with Abamukong Ndifornyen • Texas United Realty

"My job is to find and attract mastery-based agents to the office, protect the culture, and make sure everyone is happy! "






