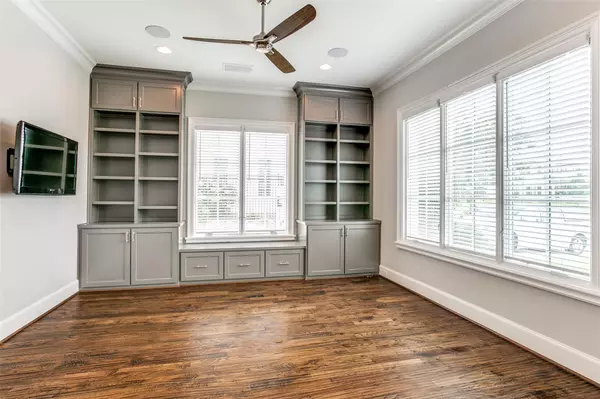$1,550,000
For more information regarding the value of a property, please contact us for a free consultation.
4 Beds
4 Baths
4,316 SqFt
SOLD DATE : 08/08/2022
Key Details
Property Type Single Family Home
Sub Type Single Family Residence
Listing Status Sold
Purchase Type For Sale
Square Footage 4,316 sqft
Price per Sqft $359
Subdivision Edwards Ranch Riverhills Add
MLS Listing ID 20067836
Sold Date 08/08/22
Style Traditional
Bedrooms 4
Full Baths 4
HOA Fees $208/ann
HOA Y/N Mandatory
Year Built 2018
Lot Size 10,105 Sqft
Acres 0.232
Property Description
Rare opportunity to reside in highly sought-after Riverhills. Custom-built in 2018 with transitional design, hand scraped hardwood floors, and designer finishes. Built ins and clever use of space create abundant storage. 1st level guest suite offers privacy and a luxury bath. French doors open from the spacious family room to the tiled covered patio with built-in motorized screens for effortless indoor-outdoor entertaining. Gourmet kitchen has built-in refrigerator, huge island with under counter freezer and prep sink, 6 burner gas range, double ovens, cabinets to the ceiling and walk-in pantry. 2nd level living room provides additional gathering space. 2nd level primary suite has walk in closet with built ins, spa-like bath featuring a separate shower with rainfall overhead shower and digital controls, an extra-large soaking tub, and separate marble vanities. The icing on the cake is the 3rd floor finished attic. See Smart Home-Home Technology features in documents.
Location
State TX
County Tarrant
Direction GPS
Rooms
Dining Room 2
Interior
Interior Features Built-in Features, Cable TV Available, Chandelier, Decorative Lighting, Eat-in Kitchen, Flat Screen Wiring, Granite Counters, High Speed Internet Available, Kitchen Island, Multiple Staircases, Open Floorplan, Pantry, Smart Home System, Sound System Wiring, Walk-In Closet(s)
Heating Central, Fireplace(s), Natural Gas
Cooling Ceiling Fan(s), Central Air, Electric
Flooring Carpet, Hardwood, Tile
Fireplaces Number 1
Fireplaces Type Family Room, Gas, Gas Starter, Heatilator
Equipment Air Purifier, List Available, Satellite Dish
Appliance Built-in Gas Range, Built-in Refrigerator, Commercial Grade Vent, Dishwasher, Disposal, Electric Oven, Gas Cooktop, Microwave, Convection Oven, Double Oven, Plumbed For Gas in Kitchen, Refrigerator, Vented Exhaust Fan
Heat Source Central, Fireplace(s), Natural Gas
Laundry Electric Dryer Hookup, Utility Room, Full Size W/D Area, Stacked W/D Area
Exterior
Exterior Feature Covered Patio/Porch, Rain Gutters
Garage Spaces 2.0
Fence Back Yard, Gate, Wrought Iron
Utilities Available Cable Available, City Sewer, City Water, Curbs, Electricity Connected, Individual Gas Meter, Individual Water Meter
Roof Type Composition
Garage Yes
Building
Lot Description Landscaped, Lrg. Backyard Grass, Oak, Park View, Sprinkler System
Story Three Or More
Foundation Slab
Structure Type Brick,Siding
Schools
School District Fort Worth Isd
Others
Ownership Veer & Kajal Vithalani
Acceptable Financing Cash, Conventional, VA Loan
Listing Terms Cash, Conventional, VA Loan
Financing Conventional
Read Less Info
Want to know what your home might be worth? Contact us for a FREE valuation!

Our team is ready to help you sell your home for the highest possible price ASAP

©2024 North Texas Real Estate Information Systems.
Bought with Jeffrey Abell • Briggs Freeman Sotheby's Int'l

"My job is to find and attract mastery-based agents to the office, protect the culture, and make sure everyone is happy! "






