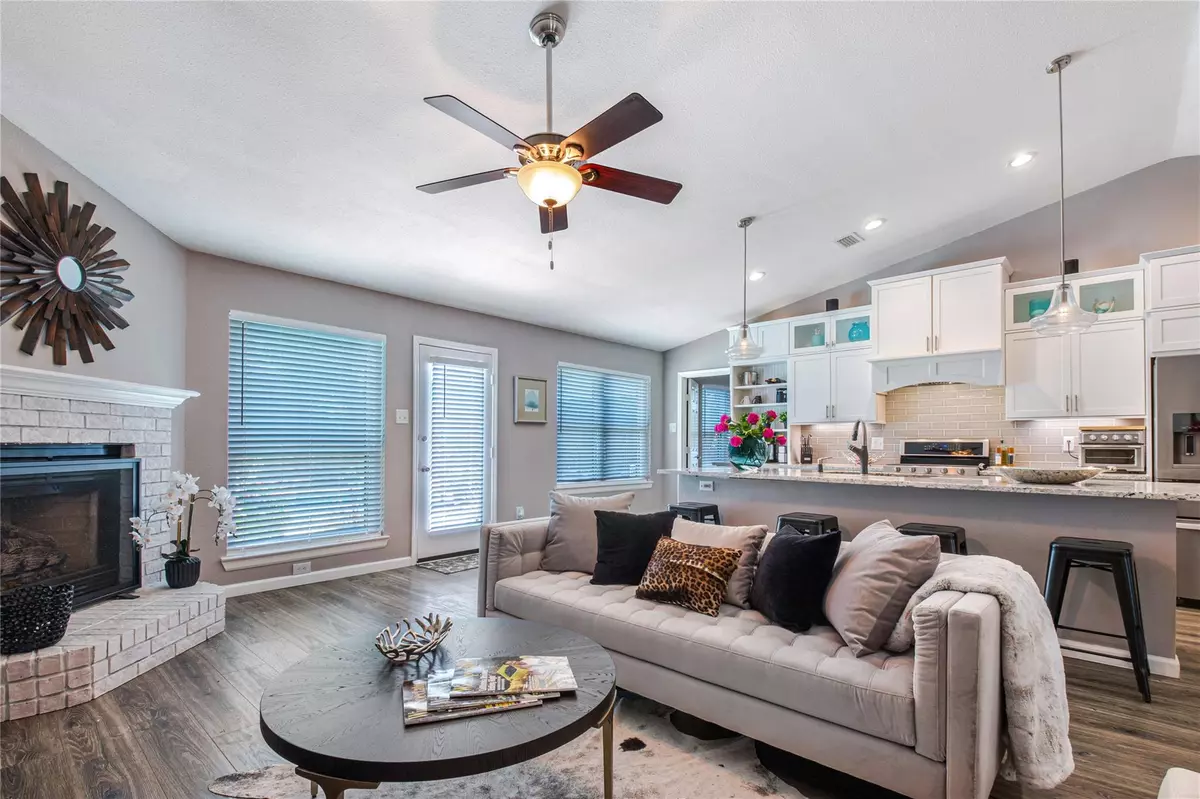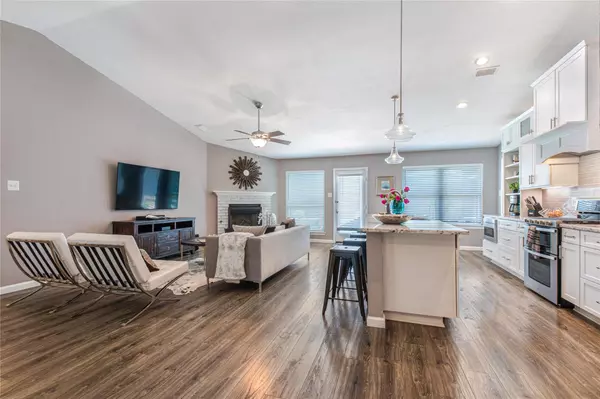$479,000
For more information regarding the value of a property, please contact us for a free consultation.
3 Beds
2 Baths
1,685 SqFt
SOLD DATE : 07/12/2022
Key Details
Property Type Single Family Home
Sub Type Single Family Residence
Listing Status Sold
Purchase Type For Sale
Square Footage 1,685 sqft
Price per Sqft $284
Subdivision College Creek
MLS Listing ID 20094404
Sold Date 07/12/22
Style Ranch
Bedrooms 3
Full Baths 2
HOA Y/N None
Year Built 1987
Annual Tax Amount $5,965
Lot Size 7,230 Sqft
Acres 0.166
Property Description
***UNDER CONTRACT - ALL OPEN HOUSES CANCELED***Just a short walk to Historic Downtown Grapevine and the Botanical Gardens, this completely renovated home will not last long. Home has all the designer finishes, bells n whistles you could ask for. white n gray finishes thru out. Kitchen has custom cabinetry with soft close doors, new stainless steel appliances, granite island seats 5, fireplace n gas logs, designer lighting, fans, XLG master bedroom, custom barn door into master bath suite. incredible large shower, double vanity, built in cabinetry. The master walk-in closet is to die for!! Every room has closets designed by Custom Closets, guest room includes a new murphy bed. flooring thru out is LUXURY vinyl. Garage epoxy coated floor, The backyard feels like a true resort! stunning pool n spa, water feature and is beautifully landscaped. New roof, Air, water heater, windows, sprinkler sys,
Location
State TX
County Tarrant
Community Curbs
Direction Hwy 114 exit William D Tate go North on service roadRight on College StreetRight on Drexel DriveRight on Oxford
Rooms
Dining Room 1
Interior
Interior Features Decorative Lighting, Double Vanity, Eat-in Kitchen, Flat Screen Wiring, Granite Counters, High Speed Internet Available, Kitchen Island, Open Floorplan, Pantry, Smart Home System, Vaulted Ceiling(s), Walk-In Closet(s)
Heating Central, Fireplace(s)
Cooling Ceiling Fan(s), Central Air
Flooring Luxury Vinyl Plank, Tile
Fireplaces Number 1
Fireplaces Type Gas, Gas Logs, Gas Starter, Living Room
Appliance Dishwasher, Disposal, Gas Range, Gas Water Heater, Microwave, Double Oven
Heat Source Central, Fireplace(s)
Laundry Electric Dryer Hookup, Gas Dryer Hookup, Utility Room, Full Size W/D Area
Exterior
Exterior Feature Rain Gutters, Lighting
Garage Spaces 2.0
Fence Back Yard, Wood
Pool Gunite, Heated, In Ground, Outdoor Pool, Pool Sweep, Pool/Spa Combo, Private, Pump, Water Feature
Community Features Curbs
Utilities Available Cable Available, City Sewer, City Water, Curbs, Individual Gas Meter, Individual Water Meter
Roof Type Composition,Shingle
Garage Yes
Private Pool 1
Building
Lot Description Interior Lot, Landscaped, Level, Sprinkler System, Subdivision
Story One
Foundation Slab
Structure Type Brick,Siding
Schools
School District Grapevine-Colleyville Isd
Others
Ownership Compass Client
Financing Cash
Special Listing Condition Survey Available
Read Less Info
Want to know what your home might be worth? Contact us for a FREE valuation!

Our team is ready to help you sell your home for the highest possible price ASAP

©2024 North Texas Real Estate Information Systems.
Bought with Charles Brown • Keller Williams Realty

"My job is to find and attract mastery-based agents to the office, protect the culture, and make sure everyone is happy! "






