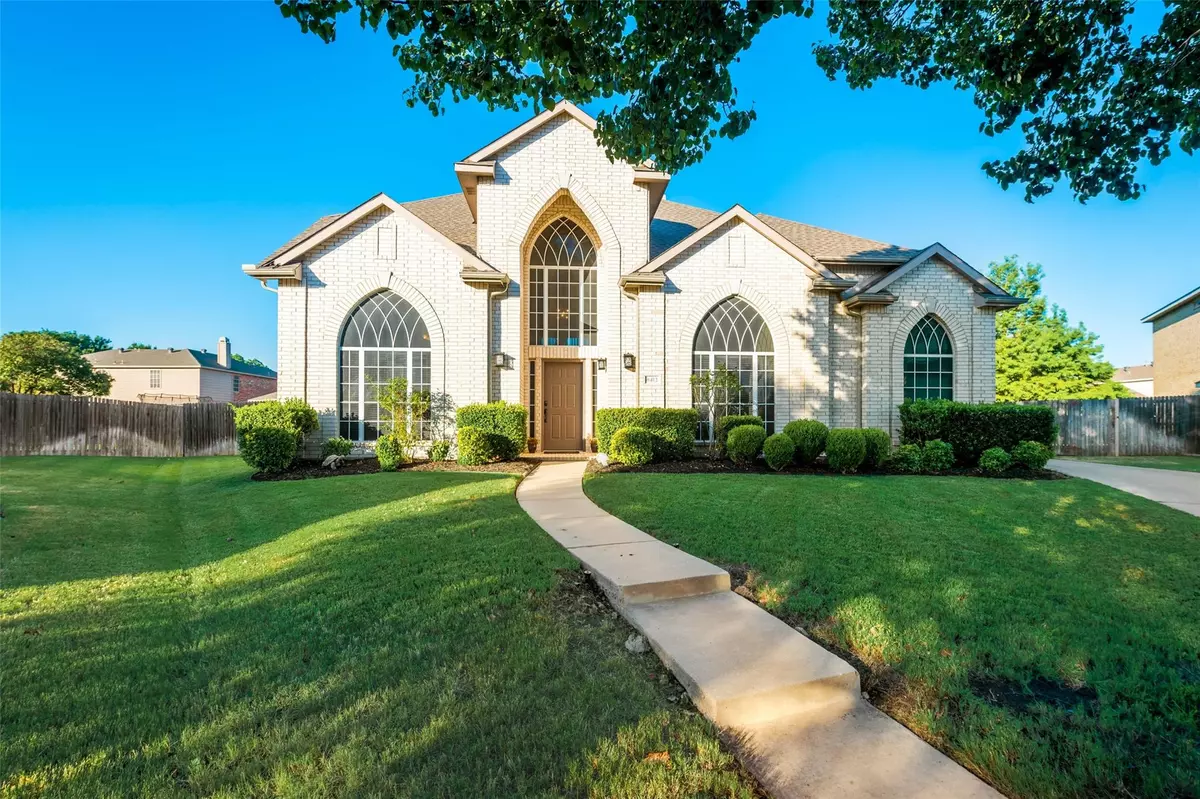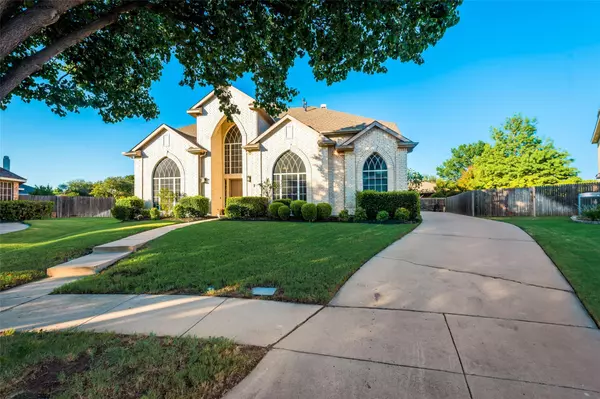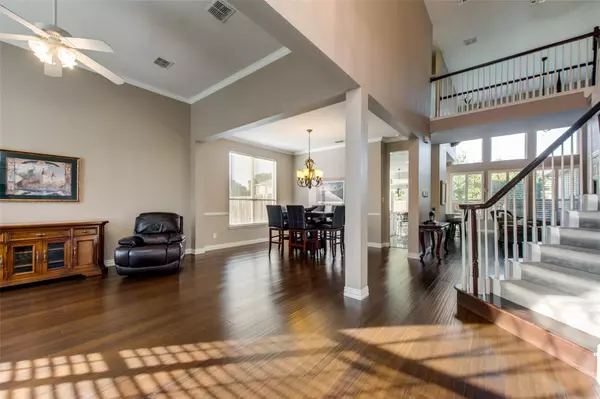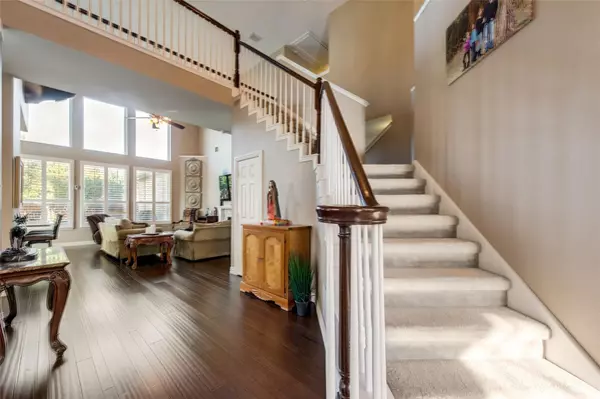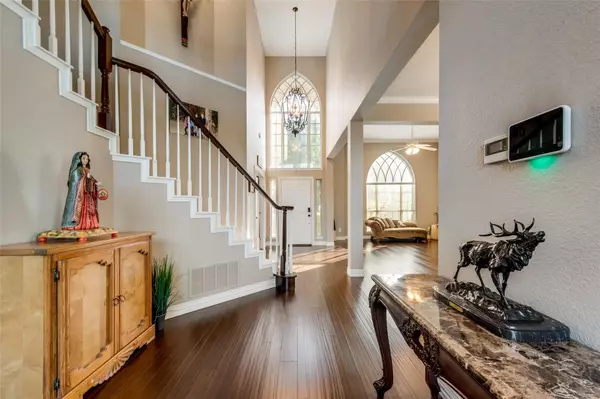$545,000
For more information regarding the value of a property, please contact us for a free consultation.
5 Beds
4 Baths
3,846 SqFt
SOLD DATE : 08/05/2022
Key Details
Property Type Single Family Home
Sub Type Single Family Residence
Listing Status Sold
Purchase Type For Sale
Square Footage 3,846 sqft
Price per Sqft $141
Subdivision Park Glen Add
MLS Listing ID 20107200
Sold Date 08/05/22
Style Traditional
Bedrooms 5
Full Baths 4
HOA Fees $5/ann
HOA Y/N Mandatory
Year Built 2001
Annual Tax Amount $9,837
Lot Size 9,539 Sqft
Acres 0.219
Property Description
Beautifully updated & spacious home in Keller ISD! This immaculately maintained home has gorgeous bamboo floors throughout two living areas, dining room, master bedroom & front room with French doors that can serve as office, bonus room or 5th bedroom. Fully updated kitchen with quartz counters, tile floors, tile backsplash & island gas stovetop. Large master bedroom has tall, trayed ceilings, sitting area & fully updated bathroom with new tile flooring, quartz counters, updated shower & huge walk-in closet. There's a second full bathroom downstairs, a handy laundry chute & utility room plumbed for a sink & storage closet with tankless water heater. Three bedrooms upstairs, 2 full baths with granite & updated tile, & spacious game room or media room. Roomy backyard faces northeast allowing for afternoon shade on large porch & hot tub. New Pella windows installed in back of house & new plantation shutters. Both AC units replaced 2017. Cul-de-sac lot with short walk to greenbelt trails.
Location
State TX
County Tarrant
Community Curbs, Greenbelt, Jogging Path/Bike Path, Park, Playground, Sidewalks, Tennis Court(S)
Direction From North Tarrant Pkwy, turn south on Trace Ridge Pkwy. Turn right on Island Cir, then right on Island Ct.
Rooms
Dining Room 2
Interior
Interior Features Cable TV Available, Chandelier, Decorative Lighting, Double Vanity, Eat-in Kitchen, Flat Screen Wiring, High Speed Internet Available, Kitchen Island, Open Floorplan, Pantry, Walk-In Closet(s)
Heating Central, Natural Gas
Cooling Ceiling Fan(s), Central Air, Electric
Flooring Bamboo, Carpet, Ceramic Tile
Fireplaces Number 1
Fireplaces Type Gas, Gas Logs, Glass Doors, Living Room
Appliance Dishwasher, Disposal, Electric Oven, Gas Cooktop, Microwave, Convection Oven, Plumbed For Gas in Kitchen, Tankless Water Heater, Vented Exhaust Fan
Heat Source Central, Natural Gas
Laundry Electric Dryer Hookup, Utility Room, Laundry Chute, Full Size W/D Area, Washer Hookup
Exterior
Exterior Feature Gas Grill, Rain Gutters, Lighting, Storage
Garage Spaces 2.0
Fence Back Yard, Wood
Community Features Curbs, Greenbelt, Jogging Path/Bike Path, Park, Playground, Sidewalks, Tennis Court(s)
Utilities Available Cable Available, City Sewer, City Water, Co-op Electric, Concrete, Curbs, Electricity Connected, Individual Gas Meter, Individual Water Meter, Natural Gas Available, Sewer Available, Sidewalk
Roof Type Composition
Garage Yes
Building
Lot Description Cul-De-Sac, Few Trees, Landscaped, Sprinkler System, Subdivision
Story Two
Foundation Slab
Structure Type Brick
Schools
School District Keller Isd
Others
Ownership Tax Record
Acceptable Financing Cash, Conventional, FHA, VA Loan
Listing Terms Cash, Conventional, FHA, VA Loan
Financing Conventional
Read Less Info
Want to know what your home might be worth? Contact us for a FREE valuation!

Our team is ready to help you sell your home for the highest possible price ASAP

©2024 North Texas Real Estate Information Systems.
Bought with Dinesh Siwakoti • Vastu Realty Inc.

"My job is to find and attract mastery-based agents to the office, protect the culture, and make sure everyone is happy! "

