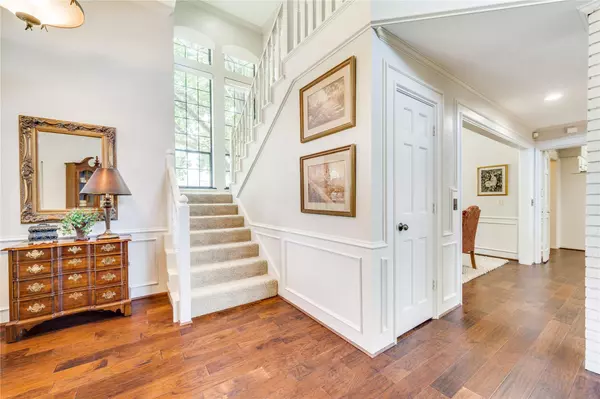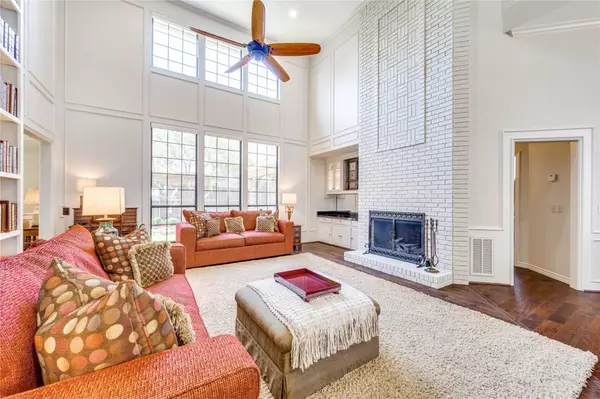$695,000
For more information regarding the value of a property, please contact us for a free consultation.
4 Beds
4 Baths
3,034 SqFt
SOLD DATE : 08/18/2022
Key Details
Property Type Single Family Home
Sub Type Single Family Residence
Listing Status Sold
Purchase Type For Sale
Square Footage 3,034 sqft
Price per Sqft $229
Subdivision Forest Creek Estates Ph I
MLS Listing ID 20109886
Sold Date 08/18/22
Style Traditional
Bedrooms 4
Full Baths 3
Half Baths 1
HOA Fees $16/ann
HOA Y/N Voluntary
Year Built 1985
Annual Tax Amount $9,199
Lot Size 10,454 Sqft
Acres 0.24
Lot Dimensions 79x124x87x120
Property Description
If you're looking for something SPECIAL, you won't want to miss the opportunity to own this updated CUSTOM home on an oversized interior corner lot just steps from Forest Creek Estates' wooded hike and bike trails! Lovely drive-up appeal begins with over $25K in custom stone planters and garden terraces and mature shade trees! Inside you are greeted with an IMPRESSIVE two-story floor to ceiling library wall with bookshelves galore! Bibliophiles will be in HEAVEN in this room filled floor to ceiling windows bringing in an abundance of natural light and a floor-to ceiling brick fireplace. Extensive hardwood floors flow through most of the first floor and updated features can be found throughout included remodeled Kitchen with painted cabinets, Kitchen Aid appliances, gas cooktop, wine chiller! Master Bath has been remodeled into a spa like retreat with oversized rain shower, custom built cabinetry, freestanding tub with gorgeous chandelier. Expanded covered patio overlooks private yard!
Location
State TX
County Collin
Community Jogging Path/Bike Path, Playground, Sidewalks
Direction From Independence Pkwy go west on San Simeon, home will be on the left.
Rooms
Dining Room 2
Interior
Interior Features Built-in Features, Built-in Wine Cooler, Cathedral Ceiling(s), Chandelier, Decorative Lighting, Eat-in Kitchen, Granite Counters, High Speed Internet Available, Kitchen Island, Open Floorplan, Paneling, Pantry, Vaulted Ceiling(s), Wainscoting, Walk-In Closet(s)
Heating Central, Fireplace(s), Natural Gas, Zoned
Cooling Ceiling Fan(s), Central Air, Electric, Zoned
Flooring Carpet, Ceramic Tile, Hardwood, Tile, Wood
Fireplaces Number 1
Fireplaces Type Brick, Gas, Gas Logs, Gas Starter, Living Room
Equipment Intercom, TV Antenna
Appliance Dishwasher, Disposal, Electric Oven, Electric Water Heater, Gas Cooktop, Gas Water Heater, Microwave, Plumbed For Gas in Kitchen, Vented Exhaust Fan
Heat Source Central, Fireplace(s), Natural Gas, Zoned
Laundry Electric Dryer Hookup, Utility Room, Full Size W/D Area, Washer Hookup
Exterior
Exterior Feature Covered Patio/Porch, Rain Gutters, Private Yard
Garage Spaces 2.0
Fence Wood
Community Features Jogging Path/Bike Path, Playground, Sidewalks
Utilities Available Alley, Cable Available, City Sewer, City Water, Individual Gas Meter, Individual Water Meter, Natural Gas Available, Sidewalk, Underground Utilities
Roof Type Composition
Garage Yes
Building
Lot Description Corner Lot, Cul-De-Sac, Few Trees, Interior Lot, Landscaped, Lrg. Backyard Grass, Sprinkler System, Subdivision
Story Two
Foundation Slab
Structure Type Brick
Schools
High Schools Plano Senior
School District Plano Isd
Others
Ownership Ask Agent
Acceptable Financing Cash, Conventional, VA Loan
Listing Terms Cash, Conventional, VA Loan
Financing Cash
Read Less Info
Want to know what your home might be worth? Contact us for a FREE valuation!

Our team is ready to help you sell your home for the highest possible price ASAP

©2024 North Texas Real Estate Information Systems.
Bought with Pam Schelldorf • Ebby Halliday, Realtors

"My job is to find and attract mastery-based agents to the office, protect the culture, and make sure everyone is happy! "






