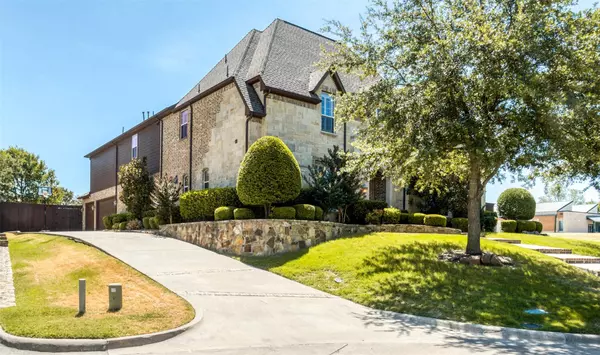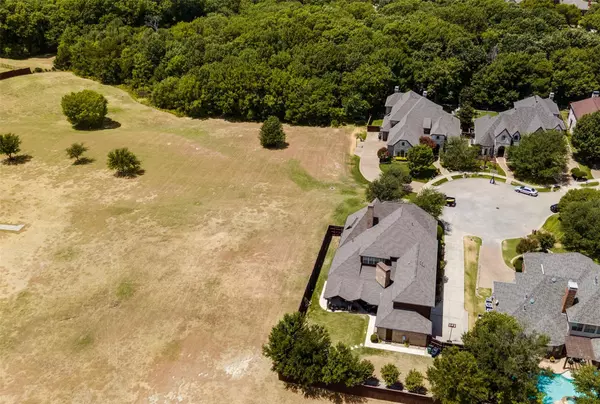$995,000
For more information regarding the value of a property, please contact us for a free consultation.
5 Beds
5 Baths
4,772 SqFt
SOLD DATE : 09/20/2022
Key Details
Property Type Single Family Home
Sub Type Single Family Residence
Listing Status Sold
Purchase Type For Sale
Square Footage 4,772 sqft
Price per Sqft $208
Subdivision Clifton Park
MLS Listing ID 20129958
Sold Date 09/20/22
Style Traditional
Bedrooms 5
Full Baths 4
Half Baths 1
HOA Fees $41/ann
HOA Y/N Mandatory
Year Built 2007
Annual Tax Amount $14,250
Lot Size 0.343 Acres
Acres 0.343
Property Description
Luxury custom estate home in sought after Clifton Park is located on a cul-de-sac & surrounded by lush woods, open spaces, parks & highly rated Walker Elem. SO many custom features in this one owner home; formals, hand scraped hardwood flooring, study w custom build ins & coffered ceiling. Dreamy gourmet kitchen showcases exquisite granite counters, huge island, new lighting, gas cooktop, dbl oven, bar area w built in wine fridge, Sub-Zero fridge. Open concept living & beautiful stone fireplace, unique breakfast rm w built-ins; so much character! Step outside onto the oversized travertine patio complete w custom arbor, outdoor kitchen, cozy fireplace; perfect for quiet evenings or big parties! Pool-sized private yard. Relaxing master retreat & huge closet, plus a 2nd bdrm suite down! Upstairs find Tx sized gmrm w wet bar, true media rm, 3 more lrg bdrms! Plantation shutters, new AC unit & water heater, whole home filtration system. Radiant barrier & foam insulation=low utility bills!!
Location
State TX
County Collin
Direction GPS
Rooms
Dining Room 2
Interior
Interior Features Built-in Features, Built-in Wine Cooler, Chandelier, Decorative Lighting, Double Vanity, Eat-in Kitchen, Granite Counters, Kitchen Island, Natural Woodwork, Open Floorplan, Sound System Wiring, Vaulted Ceiling(s), Wet Bar
Heating Central, Natural Gas, Zoned
Cooling Ceiling Fan(s), Central Air, Electric
Flooring Carpet, Hardwood, Tile
Fireplaces Number 2
Fireplaces Type Gas, Gas Logs, Gas Starter, Outside, Wood Burning
Equipment Generator
Appliance Built-in Refrigerator, Dishwasher, Disposal, Gas Cooktop, Ice Maker, Microwave, Convection Oven, Double Oven, Refrigerator, Vented Exhaust Fan
Heat Source Central, Natural Gas, Zoned
Laundry Utility Room, Full Size W/D Area
Exterior
Exterior Feature Gas Grill, Rain Gutters, Lighting, Outdoor Grill, Outdoor Kitchen, Outdoor Living Center, Private Yard, Other
Garage Spaces 3.0
Fence Wood
Utilities Available Cable Available, City Sewer, City Water, Curbs, Natural Gas Available, Underground Utilities
Roof Type Composition
Garage Yes
Building
Lot Description Adjacent to Greenbelt, Cul-De-Sac, Landscaped, Lrg. Backyard Grass, Many Trees, Sprinkler System, Subdivision
Story Two
Foundation Slab
Structure Type Brick,Rock/Stone
Schools
School District Mckinney Isd
Others
Ownership See Tax Roll
Acceptable Financing Cash, Conventional, Lease Back, VA Loan
Listing Terms Cash, Conventional, Lease Back, VA Loan
Financing Conventional
Read Less Info
Want to know what your home might be worth? Contact us for a FREE valuation!

Our team is ready to help you sell your home for the highest possible price ASAP

©2024 North Texas Real Estate Information Systems.
Bought with Debra Lustberg-Papert • Ebby Halliday, Realtors

"My job is to find and attract mastery-based agents to the office, protect the culture, and make sure everyone is happy! "






