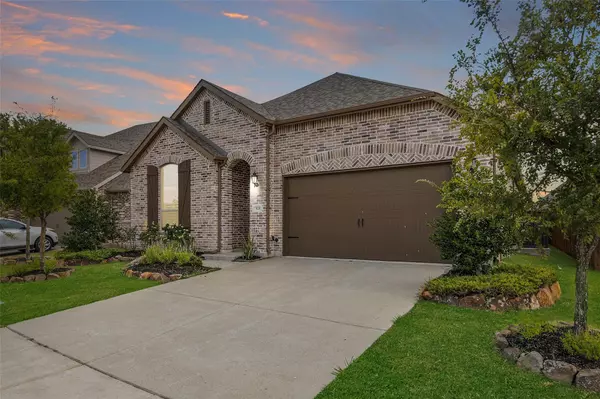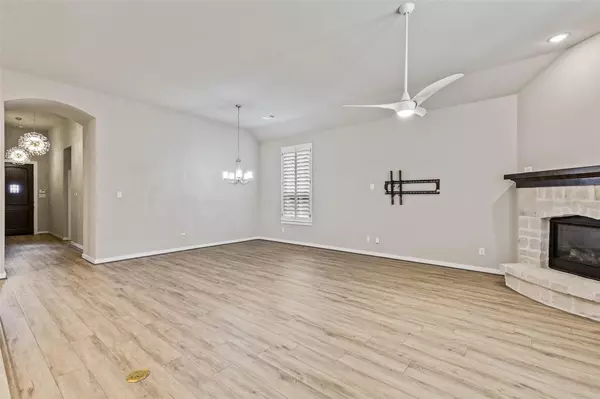$469,000
For more information regarding the value of a property, please contact us for a free consultation.
3 Beds
2 Baths
1,861 SqFt
SOLD DATE : 11/02/2022
Key Details
Property Type Single Family Home
Sub Type Single Family Residence
Listing Status Sold
Purchase Type For Sale
Square Footage 1,861 sqft
Price per Sqft $252
Subdivision Glen Crossing Ph 1
MLS Listing ID 20132925
Sold Date 11/02/22
Style Traditional
Bedrooms 3
Full Baths 2
HOA Fees $35
HOA Y/N Mandatory
Year Built 2018
Annual Tax Amount $6,970
Lot Size 6,272 Sqft
Acres 0.144
Property Description
$81K below the BASE price of the same builder plan new - truly better than new! Highland-built with beautiful landscape & great curb appeal, situated on an interior lot within Glen Crossing. 820 Esk features a great layout with hard surfaces throughout the entire space, upgrades incl. plantation shutters throughout, tall ceilings, all 3 bedrooms with walk-in closets, magnificent chandeliers, fans & fixtures, whole home reverse osmosis water filtration & more. Dining & living room with fireplace are open to the kitchen & breakfast area. Kitchen features gorgeous granite, gas cook-top, breakfast bar, island & butlers pantry. Master suite with bay windows, dual vanities, granite counters, tub & separate shower. Desirable outdoor covered patio overlooking the pool-sized yard with gas hook-up perfect for grilling & entertaining. Convenient location between the future DNT North expansion & Preston road, close to Downtown Celina and right down the road from the future H-E-B and Costco!
Location
State TX
County Collin
Community Community Pool, Curbs, Fishing, Greenbelt, Jogging Path/Bike Path, Lake, Sidewalks
Direction From Preston Rd & 380 head North roughly 6 miles and turn left on Glendenning Pkwy. Left on Glen Crossing Dr, left on Esk Ave, 820 Esk is on the right.
Rooms
Dining Room 2
Interior
Interior Features Built-in Features, Cable TV Available, Chandelier, Decorative Lighting, Flat Screen Wiring, Granite Counters, High Speed Internet Available, Kitchen Island, Open Floorplan, Pantry, Walk-In Closet(s)
Heating Central, ENERGY STAR Qualified Equipment, ENERGY STAR/ACCA RSI Qualified Installation, Natural Gas
Cooling Central Air, Electric, ENERGY STAR Qualified Equipment
Flooring Ceramic Tile, Luxury Vinyl Plank, Tile
Fireplaces Number 1
Fireplaces Type Gas Logs, Gas Starter
Equipment Negotiable
Appliance Dishwasher, Disposal, Electric Oven, Gas Cooktop, Gas Water Heater, Microwave, Convection Oven, Plumbed For Gas in Kitchen, Plumbed for Ice Maker, Refrigerator, Vented Exhaust Fan, Water Filter, Water Purifier
Heat Source Central, ENERGY STAR Qualified Equipment, ENERGY STAR/ACCA RSI Qualified Installation, Natural Gas
Laundry Electric Dryer Hookup, Utility Room, Full Size W/D Area, Washer Hookup
Exterior
Exterior Feature Covered Patio/Porch, Rain Gutters
Garage Spaces 2.0
Fence Wood
Community Features Community Pool, Curbs, Fishing, Greenbelt, Jogging Path/Bike Path, Lake, Sidewalks
Utilities Available Cable Available, City Sewer, City Water, Community Mailbox, Concrete, Curbs, Electricity Available, Electricity Connected, Individual Gas Meter, Individual Water Meter, Sidewalk, Underground Utilities
Roof Type Composition
Garage Yes
Building
Lot Description Few Trees, Interior Lot, Landscaped, Sprinkler System, Subdivision
Story One
Foundation Slab
Structure Type Brick
Schools
School District Celina Isd
Others
Ownership See Taxes
Acceptable Financing Cash, Conventional, FHA, VA Loan
Listing Terms Cash, Conventional, FHA, VA Loan
Financing Cash
Read Less Info
Want to know what your home might be worth? Contact us for a FREE valuation!

Our team is ready to help you sell your home for the highest possible price ASAP

©2024 North Texas Real Estate Information Systems.
Bought with Ana Porto • Monument Realty

"My job is to find and attract mastery-based agents to the office, protect the culture, and make sure everyone is happy! "






