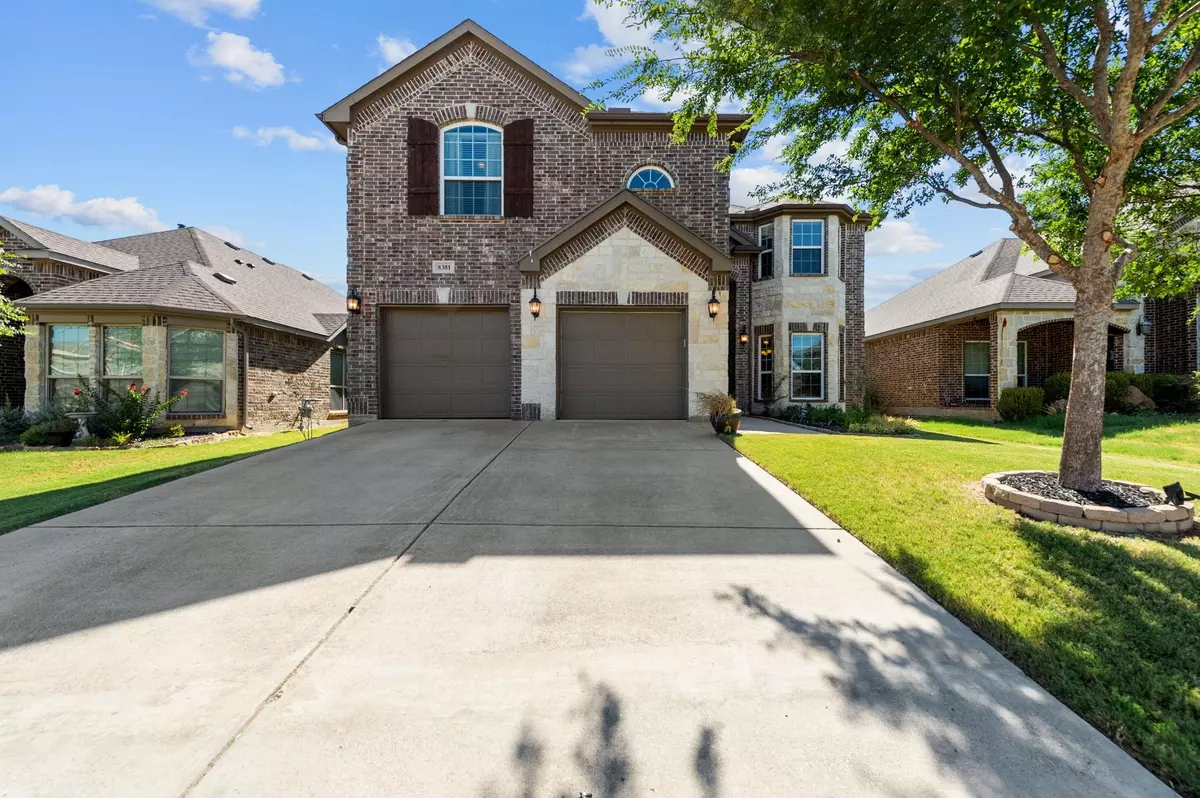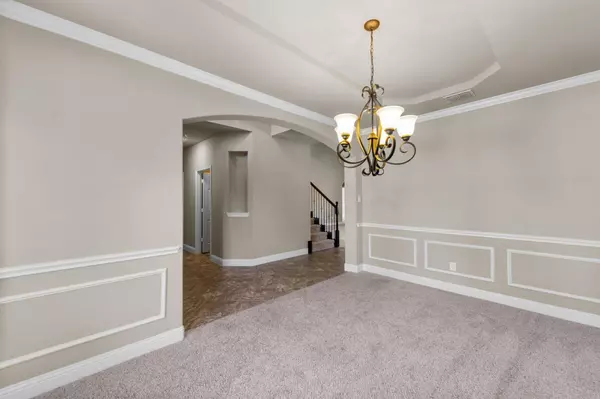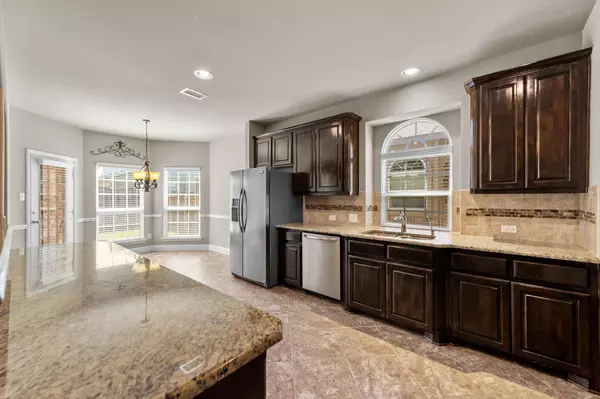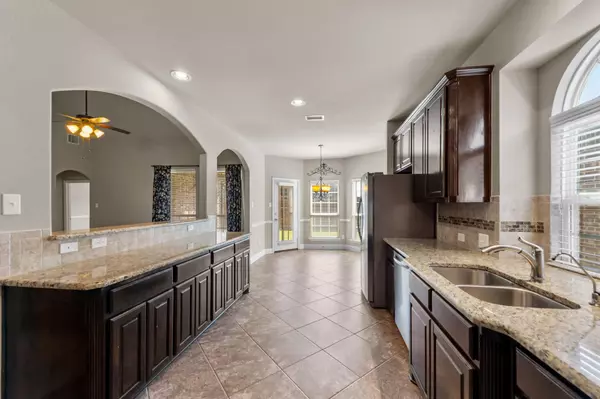$440,000
For more information regarding the value of a property, please contact us for a free consultation.
5 Beds
4 Baths
3,195 SqFt
SOLD DATE : 08/30/2022
Key Details
Property Type Single Family Home
Sub Type Single Family Residence
Listing Status Sold
Purchase Type For Sale
Square Footage 3,195 sqft
Price per Sqft $137
Subdivision Primrose Crossing
MLS Listing ID 20133262
Sold Date 08/30/22
Style Traditional
Bedrooms 5
Full Baths 4
HOA Fees $30/qua
HOA Y/N Mandatory
Year Built 2014
Lot Size 5,497 Sqft
Acres 0.1262
Property Description
This home's stunning elevation includes a stone exterior, double bay windows and an 8-foot front door. Open concept living, the fabulous kitchen features granite counters, stainless steel appliances, refrigerator, gas stove top, a breakfast bar, casual dining and tons of cabinet and counter storage space. The Family room boasts a stone fireplace with a gas starter. Formal dining off the entry. First floor primary suite with walk-in closet, separate shower and vanities. A separate guest room or office, full bath and utility room complete the first floor. On the second floor, a spacious loft living room or game room, 4 bedrooms and 2 full bathrooms. Ceramic tile & upgraded carpet throughout, 2 car garage, ring doorbell, surround sound wiring, covered patio, & more!
Location
State TX
County Tarrant
Community Community Pool, Curbs, Sidewalks
Direction West on Risinger, Right onto Hornbeam Dr, Left on Filbert Circle and left onto Blue Periwinkle.
Rooms
Dining Room 2
Interior
Interior Features Cable TV Available, Cathedral Ceiling(s), Decorative Lighting, Double Vanity, Eat-in Kitchen, Flat Screen Wiring, Granite Counters, High Speed Internet Available, Loft, Open Floorplan, Pantry, Smart Home System, Vaulted Ceiling(s), Walk-In Closet(s)
Heating Central, Fireplace(s), Natural Gas
Cooling Ceiling Fan(s), Central Air, Electric
Flooring Carpet, Ceramic Tile
Fireplaces Number 1
Fireplaces Type Gas Starter, Living Room, Wood Burning
Appliance Dishwasher, Disposal, Gas Cooktop, Microwave, Plumbed For Gas in Kitchen, Plumbed for Ice Maker
Heat Source Central, Fireplace(s), Natural Gas
Laundry Electric Dryer Hookup, Utility Room, Full Size W/D Area, Washer Hookup
Exterior
Exterior Feature Covered Patio/Porch, Rain Gutters
Garage Spaces 2.0
Fence Wood
Community Features Community Pool, Curbs, Sidewalks
Utilities Available Cable Available, City Sewer, City Water, Concrete, Curbs, Electricity Available, Electricity Connected, Individual Gas Meter, Individual Water Meter, Natural Gas Available, Phone Available, Sidewalk, Underground Utilities
Roof Type Composition
Garage Yes
Building
Lot Description Few Trees, Interior Lot, Landscaped, Lrg. Backyard Grass, Sprinkler System, Subdivision
Story Two
Foundation Slab
Structure Type Brick,Rock/Stone
Schools
School District Crowley Isd
Others
Ownership Of Record
Acceptable Financing 1031 Exchange, Cash, Conventional, FHA, Texas Vet, VA Loan
Listing Terms 1031 Exchange, Cash, Conventional, FHA, Texas Vet, VA Loan
Financing Cash
Read Less Info
Want to know what your home might be worth? Contact us for a FREE valuation!

Our team is ready to help you sell your home for the highest possible price ASAP

©2024 North Texas Real Estate Information Systems.
Bought with Bryann Owen • The Ashton Agency

"My job is to find and attract mastery-based agents to the office, protect the culture, and make sure everyone is happy! "






