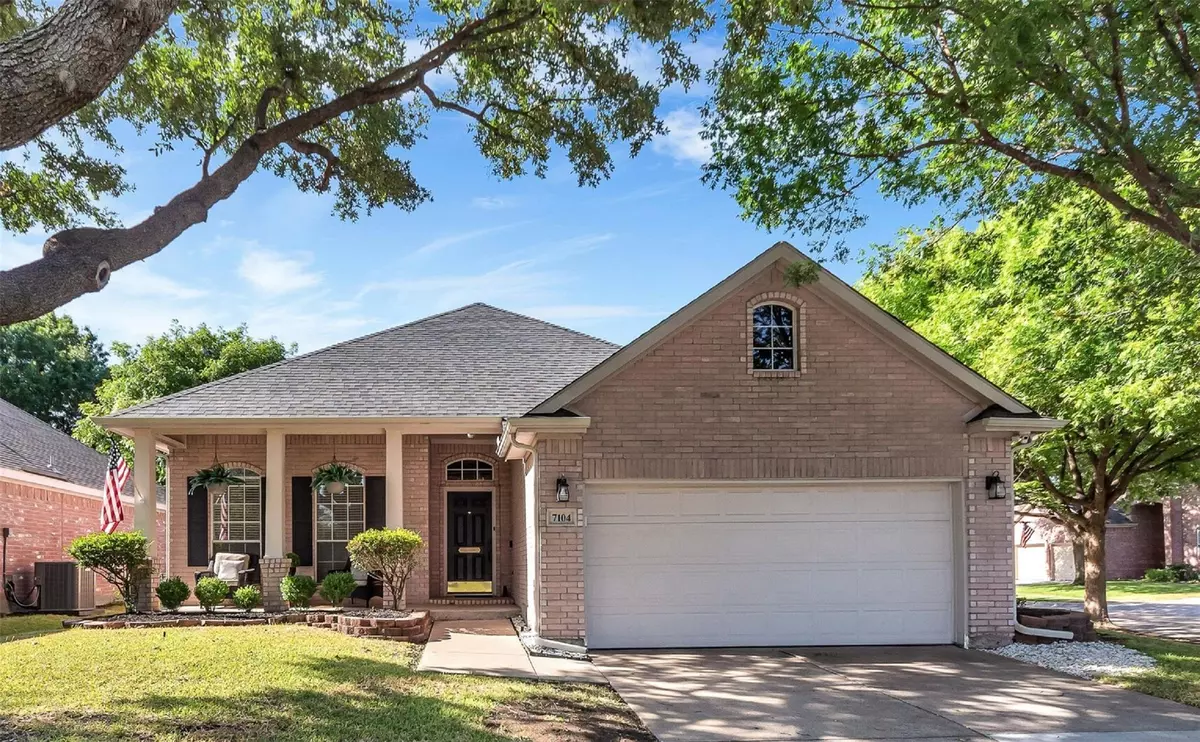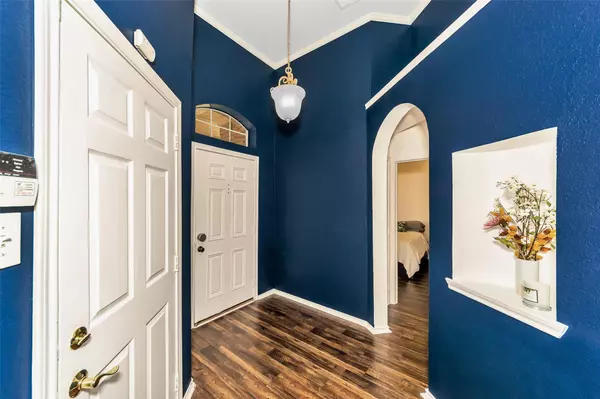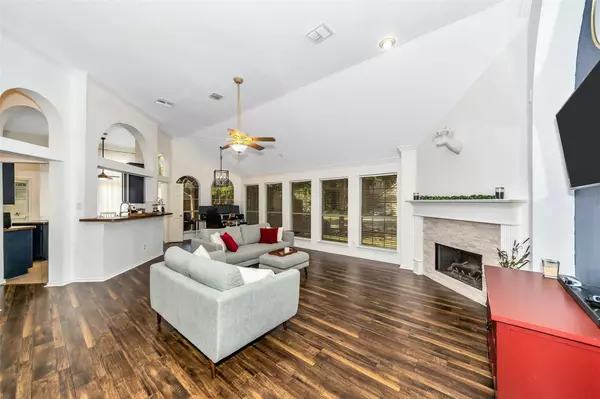$349,900
For more information regarding the value of a property, please contact us for a free consultation.
3 Beds
2 Baths
1,742 SqFt
SOLD DATE : 10/13/2022
Key Details
Property Type Single Family Home
Sub Type Single Family Residence
Listing Status Sold
Purchase Type For Sale
Square Footage 1,742 sqft
Price per Sqft $200
Subdivision Park Glen Add
MLS Listing ID 20143740
Sold Date 10/13/22
Bedrooms 3
Full Baths 2
HOA Fees $5/ann
HOA Y/N Mandatory
Year Built 1997
Annual Tax Amount $6,645
Lot Size 6,577 Sqft
Acres 0.151
Property Description
BE READY TO FALL IN LOVE WITH A HOME THAT LOOKS LIKE IT COULD BE FEATURED IN A MAGAZINE! This 3 bedroom, 2 bath -- fully UPDATED, OPEN-CONCEPT home is the one you've been DREAMING of! From the INVITING front porch to the LARGE living room space -- all the way through to the RELAXING back porch with mounted TV, this home will not disappoint! Boasting FRESH paint, BEAUTIFUL flooring throughout, a GORGEOUS bedroom feature wall, a nice sized kitchen island in a roomy kitchen, an over-sized master with seating area--and MORE! Enjoy the Kitchen Refrigerator, Smart Wyze Sprinkler system, Ring doorbell, Chrome cast and TV on back patio that all convey with the home! This MOVE-IN READY, BIRDVILLE ISD stunner is ready & waiting for you to call it HOME! If that's not enough, you will also enjoy a nice view of the greenbelt just across the street from your large corner lot! Easy access to plenty of things to do & lots of great restaurants! Come check this home out TODAY! You will be glad you did!
Location
State TX
County Tarrant
Community Greenbelt, Sidewalks
Direction From 377 - Go West on Basswood, Left on Park Vista. Take your second right on Tularosa. Turn left at dead end, curve around on Stillwater Dr. The home is on the corner of Stillwater & Old Mill Dr. across from the greenbelt area.
Rooms
Dining Room 2
Interior
Interior Features Cable TV Available, Decorative Lighting, High Speed Internet Available, Kitchen Island, Open Floorplan, Pantry, Vaulted Ceiling(s), Walk-In Closet(s)
Heating Central, Electric, Fireplace(s)
Cooling Ceiling Fan(s), Central Air, Electric
Flooring Ceramic Tile, Luxury Vinyl Plank
Fireplaces Number 1
Fireplaces Type Gas Starter, Living Room, Stone
Appliance Dishwasher, Disposal, Electric Oven, Electric Range, Microwave, Plumbed for Ice Maker, Refrigerator, Vented Exhaust Fan
Heat Source Central, Electric, Fireplace(s)
Exterior
Exterior Feature Covered Patio/Porch, Rain Gutters, Private Yard
Garage Spaces 2.0
Fence Wood
Community Features Greenbelt, Sidewalks
Utilities Available Cable Available, City Sewer, City Water, Curbs, Electricity Connected, Individual Gas Meter, Individual Water Meter
Roof Type Composition
Garage Yes
Building
Lot Description Corner Lot, Landscaped, Sprinkler System, Subdivision
Story One
Foundation Slab
Structure Type Brick
Schools
School District Birdville Isd
Others
Ownership see tax
Acceptable Financing Cash, Conventional, FHA, VA Loan
Listing Terms Cash, Conventional, FHA, VA Loan
Financing Conventional
Read Less Info
Want to know what your home might be worth? Contact us for a FREE valuation!

Our team is ready to help you sell your home for the highest possible price ASAP

©2024 North Texas Real Estate Information Systems.
Bought with Christie Cannon • Keller Williams Frisco Stars

"My job is to find and attract mastery-based agents to the office, protect the culture, and make sure everyone is happy! "






