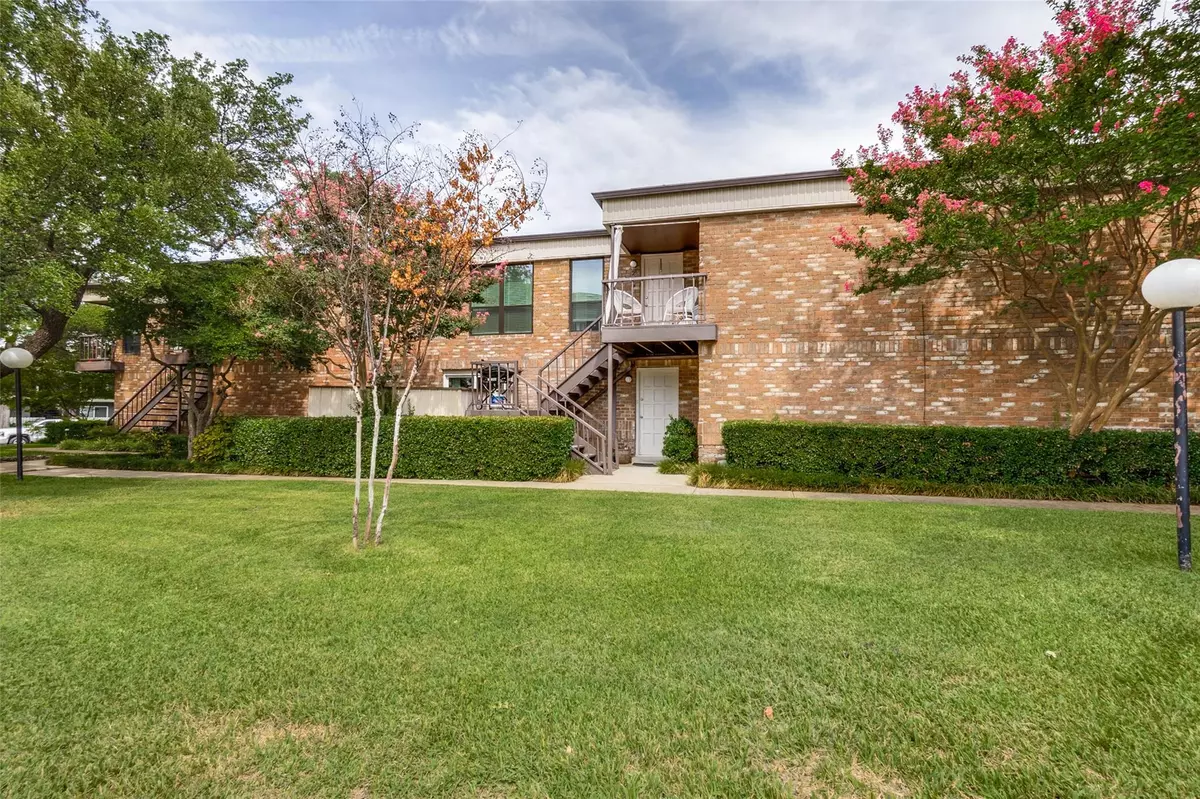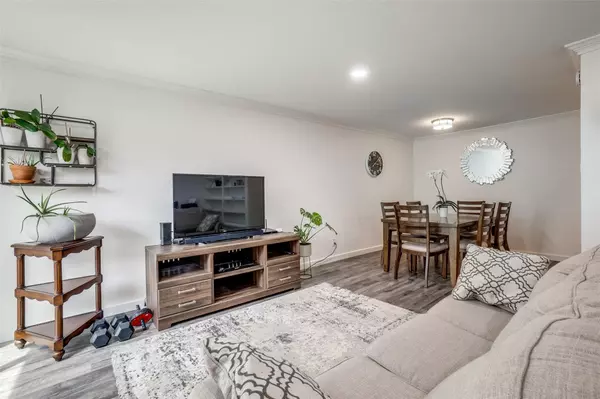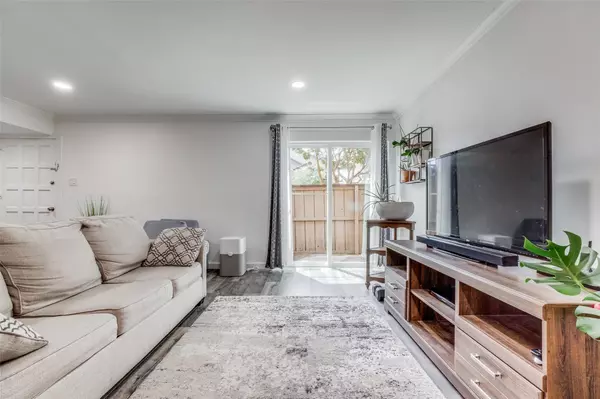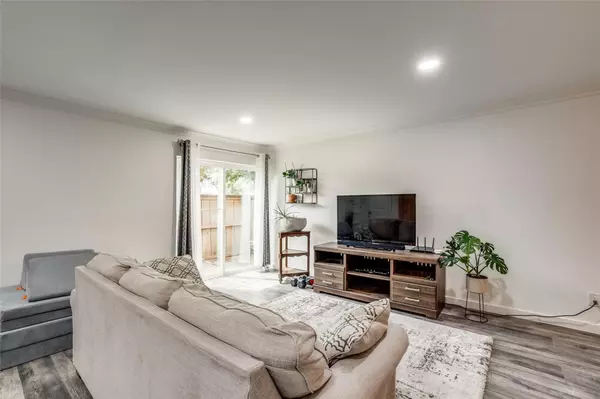$279,900
For more information regarding the value of a property, please contact us for a free consultation.
2 Beds
2 Baths
1,146 SqFt
SOLD DATE : 09/21/2022
Key Details
Property Type Condo
Sub Type Condominium
Listing Status Sold
Purchase Type For Sale
Square Footage 1,146 sqft
Price per Sqft $244
Subdivision Danbury Condo
MLS Listing ID 20141255
Sold Date 09/21/22
Style Contemporary/Modern
Bedrooms 2
Full Baths 2
HOA Fees $480/mo
HOA Y/N Mandatory
Year Built 1970
Annual Tax Amount $5,593
Lot Size 5.964 Acres
Acres 5.964
Property Description
BEST AND FINAL MONDAY 8-22 BY 6PM! Highly desirable first floor condo unit with amazing location! Within walking distance from numerous shopping and dining! This move-in ready, open floorplan, one-level condo has been greatly updated with luxury vinyl plank floors throughout, can lights in the living area and fresh paint! Excellent floorplan with big rooms and two FULL bathrooms! Both bedrooms have large walk-in closets. Many upgrades include new windows, granite countertops, new storm door, new Kohler bathtub in secondary bathroom, new LED light fixtures with dimmable switches and a spacious mirror medicine-make-up cabinet in the master bathroom! Lots of storage!Hop on a bike or go for a jog on University Crossing Trail, less than a mile away! Enjoy a variety of grocery stores (Central Market and Tom Thumb) and restaurants, just walking distance! HOA includes WATER, ELECTRICITY, TWO CARPORTS, TRASH VALLET PICKUP TWICE A WEEK, POOL & MAINTENANCE ON HVAC! Easy living!
Location
State TX
County Dallas
Community Club House, Laundry, Pool
Direction Going North on Skillman St. turn left on Danbury Ln, then quick left on Birchbrook Dr. The condo is to your left. Enter next to the Danbury Condo sign. There will be visitor parking next to the pool.
Rooms
Dining Room 1
Interior
Interior Features Built-in Features, Granite Counters, Open Floorplan, Pantry, Walk-In Closet(s)
Heating Central, Electric, Heat Pump
Cooling Ceiling Fan(s), Central Air, Electric
Flooring Luxury Vinyl Plank
Appliance Dishwasher, Disposal, Electric Cooktop, Electric Oven, Refrigerator
Heat Source Central, Electric, Heat Pump
Laundry Electric Dryer Hookup, Utility Room, Full Size W/D Area, Washer Hookup
Exterior
Carport Spaces 2
Pool In Ground, Outdoor Pool
Community Features Club House, Laundry, Pool
Utilities Available Asphalt, City Sewer, City Water, Community Mailbox, Sidewalk
Roof Type Flat
Garage No
Private Pool 1
Building
Lot Description Landscaped, Many Trees, Sprinkler System
Story One
Foundation Pillar/Post/Pier
Structure Type Brick
Schools
School District Dallas Isd
Others
Acceptable Financing Cash, Conventional, FHA
Listing Terms Cash, Conventional, FHA
Financing Conventional
Special Listing Condition Owner/ Agent
Read Less Info
Want to know what your home might be worth? Contact us for a FREE valuation!

Our team is ready to help you sell your home for the highest possible price ASAP

©2024 North Texas Real Estate Information Systems.
Bought with Summer Graham • Compass RE Texas, LLC

"My job is to find and attract mastery-based agents to the office, protect the culture, and make sure everyone is happy! "






