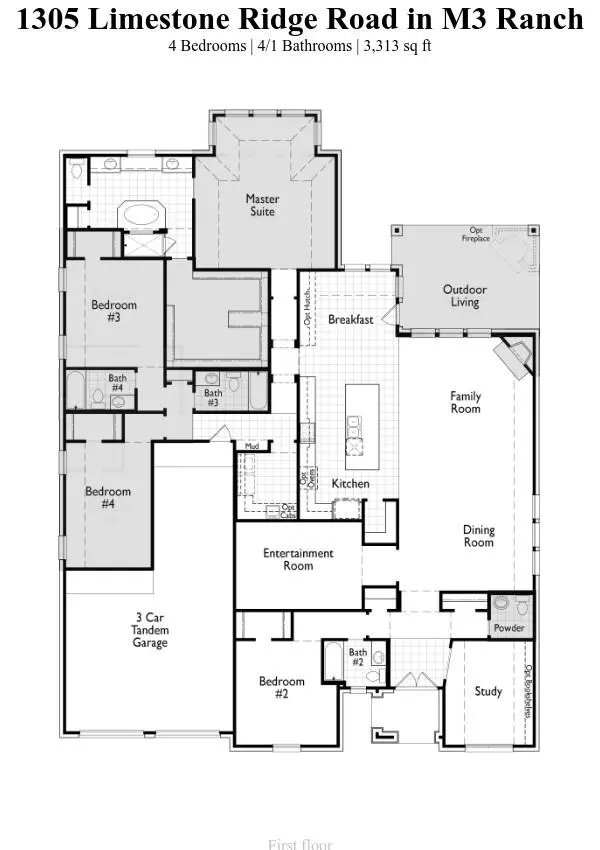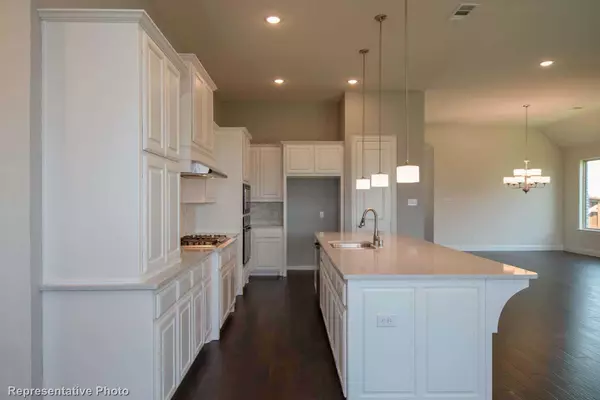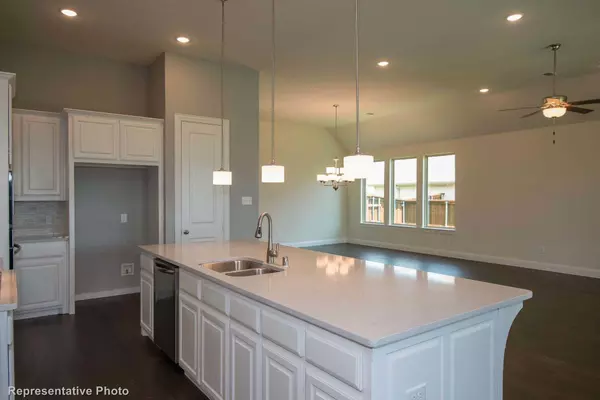$784,835
For more information regarding the value of a property, please contact us for a free consultation.
4 Beds
5 Baths
3,313 SqFt
SOLD DATE : 01/27/2023
Key Details
Property Type Single Family Home
Sub Type Single Family Residence
Listing Status Sold
Purchase Type For Sale
Square Footage 3,313 sqft
Price per Sqft $236
Subdivision M3 Ranch: 70Ft. Lots
MLS Listing ID 20105384
Sold Date 01/27/23
Style Traditional
Bedrooms 4
Full Baths 4
Half Baths 1
HOA Fees $245/qua
HOA Y/N Mandatory
Year Built 2022
Lot Size 9,931 Sqft
Acres 0.228
Property Description
MLS# 20105384 - Built by Highland Homes - Ready Now! ~ This single story home features a painted light gray brick and it has a greenbelt view. It features an open concept family to dining room with oversized breakfast nook that flows into the spacious kitchen. The outdoor living, primary bedroom and two of the guest bedrooms have been enlarged to maximize livability and furniture placement. Also included is an entertainment room and a home office with a view. The family room is combined with the formal dining so, you can make your living space as large or small as you need. Sliders open onto the extended patio and the backyard is large enough for a pool. Hardwood flooring is placed in the entry, extended entry, dining, family, study and the master bedroom. Other designer touches include upgraded quartz countertops in the kitchen, double ovens, tiles, contemporary fireplace, hutch in the nook, utility sink with cabinets, and upgraded carpet!
Location
State TX
County Johnson
Community Jogging Path/Bike Path, Park, Playground, Other
Direction From US-287 S. Head south on US-287 S towards Mansfield. . Exit Heritage Pkwy, and follow onto Commerce Dr. . Turn right onto Heritage Pkwy. Cross S. Main St. . Entrance to community on the left.. From TX-360 S. Exit Heritage Pkwy and turn right on Heritage Pkwy, Cross over 287 and cross S Main St
Rooms
Dining Room 2
Interior
Interior Features Cable TV Available, Decorative Lighting, Double Vanity, High Speed Internet Available, Kitchen Island, Open Floorplan, Pantry, Walk-In Closet(s)
Heating Central, Fireplace(s), Natural Gas
Cooling Ceiling Fan(s), Central Air, Electric
Flooring Carpet, Ceramic Tile, Wood
Fireplaces Number 1
Fireplaces Type Decorative, Family Room, Gas Logs, Gas Starter
Appliance Dishwasher, Disposal, Electric Oven, Gas Cooktop, Gas Water Heater, Microwave, Double Oven, Vented Exhaust Fan
Heat Source Central, Fireplace(s), Natural Gas
Laundry Electric Dryer Hookup, Utility Room, Full Size W/D Area, Washer Hookup
Exterior
Exterior Feature Covered Patio/Porch, Rain Gutters, Lighting
Garage Spaces 3.0
Fence Wood
Community Features Jogging Path/Bike Path, Park, Playground, Other
Utilities Available City Sewer, City Water, Community Mailbox, Curbs, Individual Gas Meter, Sidewalk, Underground Utilities
Roof Type Composition
Garage Yes
Building
Lot Description Adjacent to Greenbelt, Interior Lot, Irregular Lot, Landscaped, Lrg. Backyard Grass, Subdivision
Story One
Foundation Slab
Structure Type Brick,Fiber Cement
Schools
School District Mansfield Isd
Others
Ownership Highland Homes
Financing Conventional
Read Less Info
Want to know what your home might be worth? Contact us for a FREE valuation!

Our team is ready to help you sell your home for the highest possible price ASAP

©2024 North Texas Real Estate Information Systems.
Bought with Tom Jung • DIY Realty

"My job is to find and attract mastery-based agents to the office, protect the culture, and make sure everyone is happy! "






