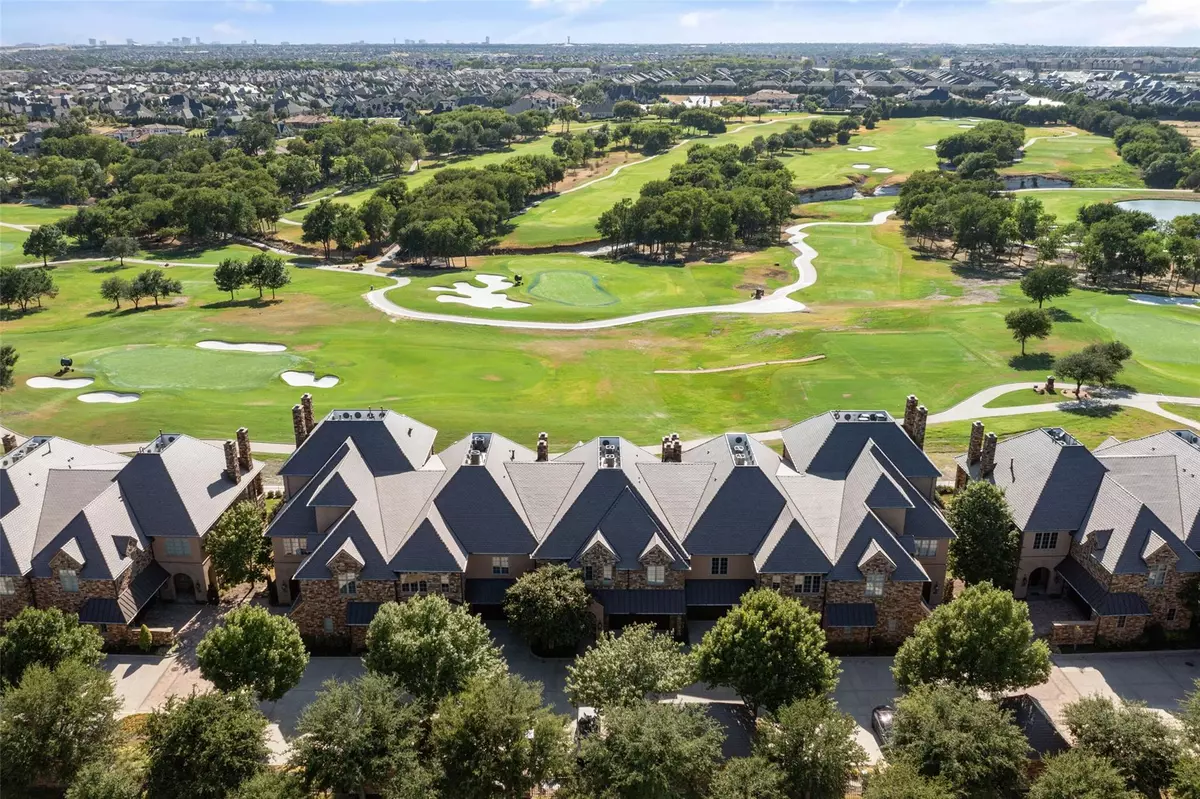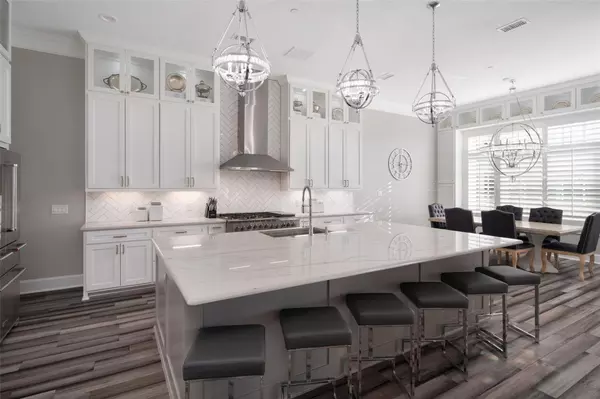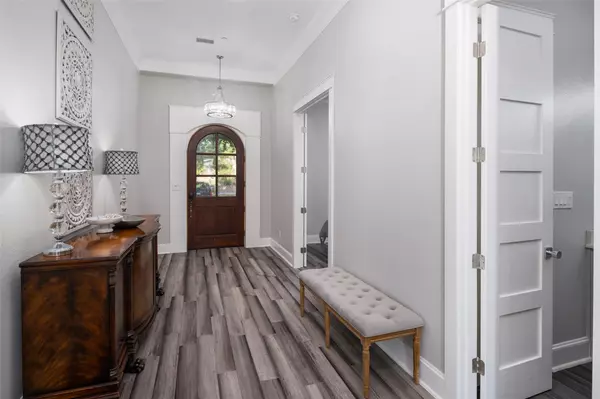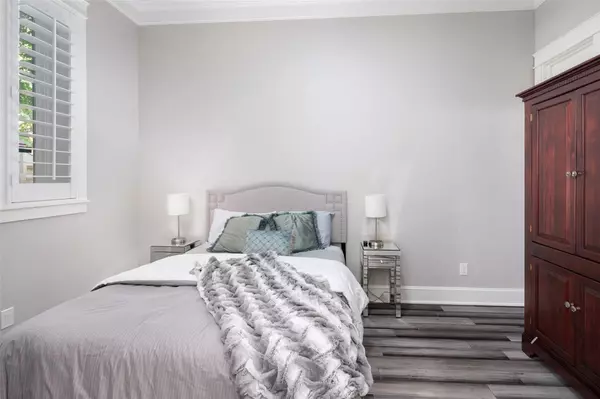$1,300,000
For more information regarding the value of a property, please contact us for a free consultation.
4 Beds
4 Baths
4,064 SqFt
SOLD DATE : 02/16/2023
Key Details
Property Type Condo
Sub Type Condominium
Listing Status Sold
Purchase Type For Sale
Square Footage 4,064 sqft
Price per Sqft $319
Subdivision Residences At The Grand Lodge Condo The
MLS Listing ID 20127027
Sold Date 02/16/23
Style Traditional
Bedrooms 4
Full Baths 4
HOA Fees $735/mo
HOA Y/N Mandatory
Year Built 2021
Annual Tax Amount $10,373
Lot Size 5,749 Sqft
Acres 0.132
Property Description
Custom dream home on the 17th Green of the TPC Craig Ranch golf course! 17 Green offers lock & leave lifestyle w every modern convenience. Transitional style modern open floorplan w large living spaces, gorgeous fixtures & finishes, immaculate attention to detail everywhere you look. Relax on 1st floor patio w built in grill & fireplace, or enjoy the panoramic course views from 2nd floor balcony. HOA spares no expense in handling all exterior maintenance incl. landscaping. Waived $35K club initiation fee to TPC Craig Ranch, home of the 2021-2026 AT&T Byron Nelson. Private office & guest bedroom downstairs, along w full bath & utility room w built in dog kennel & sink. Upstairs find huge master w dreamy ensuite, 2 bedrooms w ensuites, & large game room area ft wet bar & gorgeous built ins. Exquisite features incl. private elevator, attached 2 car garage & bonus golf cart garage. One of a kind luxury country club lifestyle in the heart of McKinney, an experience that is second to none.
Location
State TX
County Collin
Community Club House, Community Sprinkler, Gated, Golf, Greenbelt, Jogging Path/Bike Path, Perimeter Fencing
Direction From Hwy 121, exit north on Custer. Right on Collin McKinney. Left on Dr Kenneth Cooper. Left on Settlement Way. Enter gated section.
Rooms
Dining Room 1
Interior
Interior Features Built-in Features, Built-in Wine Cooler, Cable TV Available, Chandelier, Decorative Lighting, Double Vanity, Eat-in Kitchen, Elevator, Granite Counters, High Speed Internet Available, Kitchen Island, Open Floorplan, Pantry, Walk-In Closet(s), Wet Bar, Other
Heating Central, Natural Gas
Cooling Ceiling Fan(s), Central Air, Electric
Flooring Carpet, Ceramic Tile, Wood
Fireplaces Number 3
Fireplaces Type Family Room, Gas, Living Room, Outside
Appliance Built-in Gas Range, Dishwasher, Disposal, Microwave, Convection Oven, Double Oven
Heat Source Central, Natural Gas
Laundry Utility Room, Full Size W/D Area
Exterior
Exterior Feature Attached Grill, Balcony, Covered Patio/Porch, Rain Gutters, Lighting, Outdoor Grill, Other
Garage Spaces 3.0
Fence Metal
Community Features Club House, Community Sprinkler, Gated, Golf, Greenbelt, Jogging Path/Bike Path, Perimeter Fencing
Utilities Available City Sewer, City Water
Roof Type Slate,Tile
Garage Yes
Building
Lot Description Few Trees, Landscaped, On Golf Course, Other, Sprinkler System, Subdivision
Story Two
Foundation Slab
Structure Type Rock/Stone,Stucco
Schools
School District Frisco Isd
Others
Restrictions None
Ownership See tax
Acceptable Financing Cash, Conventional, FHA, VA Loan
Listing Terms Cash, Conventional, FHA, VA Loan
Financing Cash
Special Listing Condition Aerial Photo
Read Less Info
Want to know what your home might be worth? Contact us for a FREE valuation!

Our team is ready to help you sell your home for the highest possible price ASAP

©2024 North Texas Real Estate Information Systems.
Bought with Mary Beard • Monument Realty

"My job is to find and attract mastery-based agents to the office, protect the culture, and make sure everyone is happy! "






