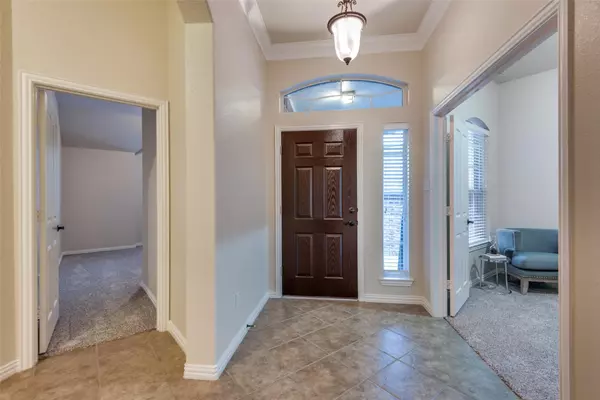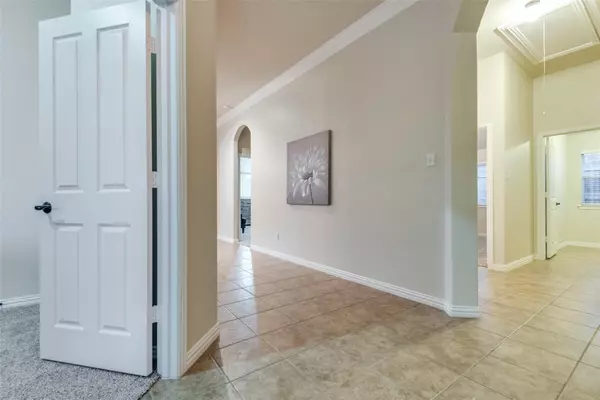$450,000
For more information regarding the value of a property, please contact us for a free consultation.
3 Beds
2 Baths
2,234 SqFt
SOLD DATE : 02/21/2023
Key Details
Property Type Single Family Home
Sub Type Single Family Residence
Listing Status Sold
Purchase Type For Sale
Square Footage 2,234 sqft
Price per Sqft $201
Subdivision Fountain Park Add
MLS Listing ID 20229130
Sold Date 02/21/23
Style Traditional
Bedrooms 3
Full Baths 2
HOA Fees $66/qua
HOA Y/N Mandatory
Year Built 2005
Annual Tax Amount $7,303
Lot Size 5,837 Sqft
Acres 0.134
Property Description
Welcome home to this charming, one-story house in the highly desirable gated community of Mc Cormick farms! This three bedroom, two bath home has recently been updated with a fresh coat of paint and new plush carpeting throughout. As you step inside, feel the warm welcome of flowing natural sunlight through any room you step into. Just off the entry is an office space which makes a perfect set up for those that work from home. Formal dining area is accommodates a large dinning table for gatherings and holiday meals or keep it simple in the eat-in breakfast nook. The kitchen holds ample cabinet storage, stainless steel appliances with a gas cooktop, and a large island for all your meal prepping needs. Master en suite has plenty of room to accommodate large furniture and features a large jetted garden tub, walk in closet, and dual sinks. Cozy up on the screened in back patio for an evening of relaxation. Plenty of space to create the lounge area of your dreams.
Location
State TX
County Tarrant
Direction From HWY 121, head East on W Mid Cities Blvd, turn right on N Main St. Make a left On Park Haven Blvd, and right on Fountain Meadows Drive. Continue to Park Crest Ave. Home will be on your right.
Rooms
Dining Room 1
Interior
Interior Features Cable TV Available, Eat-in Kitchen, Granite Counters, High Speed Internet Available, Kitchen Island, Open Floorplan, Pantry, Vaulted Ceiling(s), Walk-In Closet(s)
Heating Central, Natural Gas
Cooling Ceiling Fan(s), Central Air, Electric
Flooring Carpet, Ceramic Tile
Fireplaces Number 1
Fireplaces Type Gas, Gas Logs, Living Room
Appliance Built-in Gas Range, Dishwasher, Disposal, Electric Oven, Gas Water Heater, Microwave, Plumbed For Gas in Kitchen, Refrigerator, Vented Exhaust Fan, None
Heat Source Central, Natural Gas
Laundry Utility Room, Full Size W/D Area, Other
Exterior
Exterior Feature Rain Gutters
Garage Spaces 2.0
Fence Back Yard, Fenced, Full, Gate, Wood
Utilities Available City Sewer, City Water, Concrete, Curbs, Sidewalk
Roof Type Composition
Garage Yes
Building
Lot Description Few Trees, Interior Lot, Landscaped, Subdivision
Story One
Foundation Slab
Structure Type Brick,Rock/Stone
Schools
Elementary Schools Trinity Lakes
School District Hurst-Euless-Bedford Isd
Others
Ownership See Agent
Acceptable Financing Cash, Conventional, FHA, Texas Vet, VA Loan
Listing Terms Cash, Conventional, FHA, Texas Vet, VA Loan
Financing Conventional
Read Less Info
Want to know what your home might be worth? Contact us for a FREE valuation!

Our team is ready to help you sell your home for the highest possible price ASAP

©2024 North Texas Real Estate Information Systems.
Bought with Billy Vaselo • Keller Williams DFW Preferred

"My job is to find and attract mastery-based agents to the office, protect the culture, and make sure everyone is happy! "






