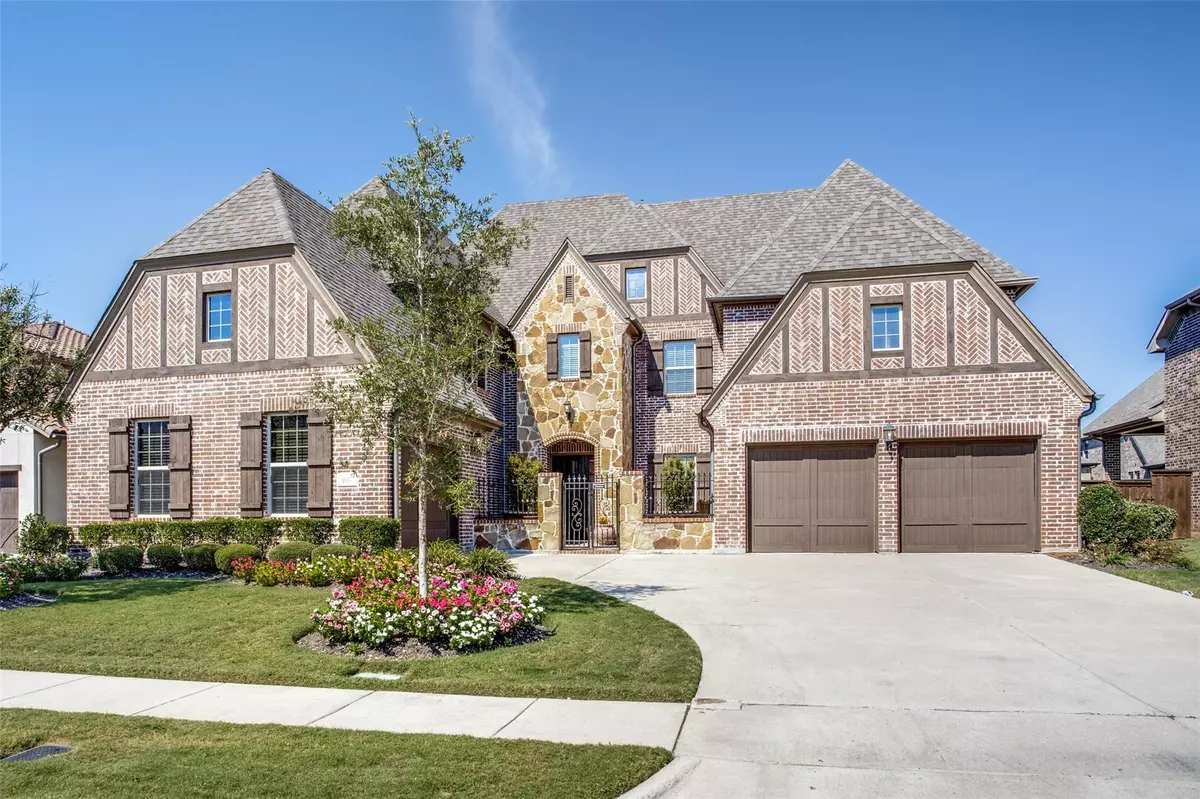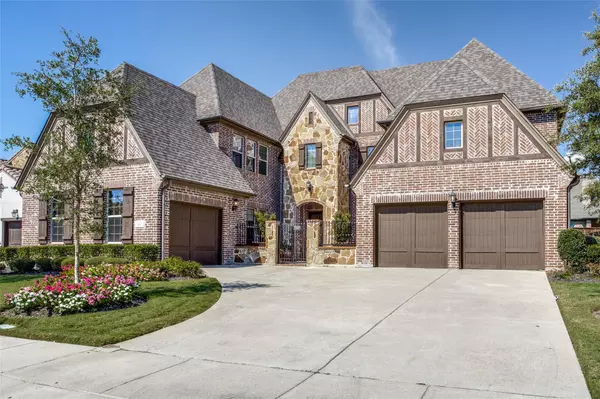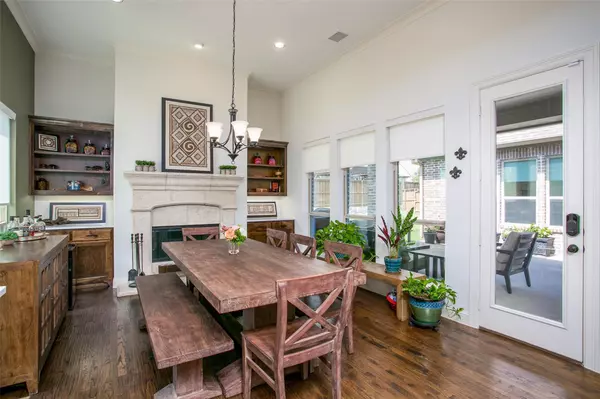$954,000
For more information regarding the value of a property, please contact us for a free consultation.
4 Beds
6 Baths
4,267 SqFt
SOLD DATE : 03/16/2023
Key Details
Property Type Single Family Home
Sub Type Single Family Residence
Listing Status Sold
Purchase Type For Sale
Square Footage 4,267 sqft
Price per Sqft $223
Subdivision The Glen Ph 2 At Tribute
MLS Listing ID 20235864
Sold Date 03/16/23
Style Traditional
Bedrooms 4
Full Baths 4
Half Baths 2
HOA Fees $50
HOA Y/N Mandatory
Year Built 2015
Annual Tax Amount $16,265
Lot Size 10,018 Sqft
Acres 0.23
Property Description
A custom Darling built home in the coveted community of The Tribute. 2 story, 4 bedroom, 4 full & 2 half baths, 3 car garage, Family Room, Study, Kitchen, Hearth Room w fireplace. Courtyard, Covered porch and patio on oversized lot. Primary & guest suite on 1st floor. Kitchen features 5 Burner Gas Cooktop, double ovens, commercial grade built in fridge & built in full height beverage fridge. New upgraded quartz countertops and house fully repainted. 2nd floor includes 2 additional bedrooms, game room & media room with half bath. ALL additional bedrooms have their own en suite bathrooms. Living room boasts 2 story ceilings with beams, abundance of natural light and custom shiplap accent wall. Home to convey both kitchen refrigerators, large pots in courtyard, all TV mounts, Living room tv and custom height kitchen barstools. This custom home is a must see!
Location
State TX
County Denton
Community Community Pool, Community Sprinkler, Curbs, Fishing, Golf, Jogging Path/Bike Path, Lake, Park, Playground, Pool, Sidewalks, Other
Direction Head north toward Lebanon Rd, Turn right toward Lebanon Rd, Turn left at the 1st cross street onto Lebanon Rd Turn left onto Glendevon, Turn right onto Bowmare, Bowmare turns left and becomes Millbank, Turn left onto Adelaide
Rooms
Dining Room 1
Interior
Interior Features Built-in Features, Built-in Wine Cooler, Cable TV Available, Chandelier, Decorative Lighting, Double Vanity, Dry Bar, Eat-in Kitchen, Flat Screen Wiring, High Speed Internet Available, Kitchen Island, Natural Woodwork, Open Floorplan, Pantry, Vaulted Ceiling(s), Walk-In Closet(s), Wet Bar, Wired for Data, Other
Heating Central, Fireplace(s)
Cooling Ceiling Fan(s), Central Air, Electric
Flooring Carpet, Hardwood, Tile
Fireplaces Number 1
Fireplaces Type Gas, Living Room
Appliance Built-in Refrigerator, Commercial Grade Range, Dishwasher, Disposal, Electric Oven, Gas Cooktop, Microwave, Double Oven, Refrigerator
Heat Source Central, Fireplace(s)
Laundry Utility Room, Full Size W/D Area, Stacked W/D Area, Washer Hookup
Exterior
Exterior Feature Covered Patio/Porch, Rain Gutters
Garage Spaces 3.0
Fence Back Yard, Wood
Community Features Community Pool, Community Sprinkler, Curbs, Fishing, Golf, Jogging Path/Bike Path, Lake, Park, Playground, Pool, Sidewalks, Other
Utilities Available Cable Available, City Sewer, City Water, Co-op Electric, Curbs, Electricity Available, Electricity Connected, Phone Available, Sewer Available, Sidewalk, Underground Utilities
Roof Type Spanish Tile
Garage Yes
Building
Lot Description Few Trees, Interior Lot, Landscaped
Story Two
Foundation Slab
Structure Type Brick,Plaster
Schools
Elementary Schools Prestwick
School District Little Elm Isd
Others
Ownership See Agent
Acceptable Financing Cash, Conventional, FHA, VA Loan, Other
Listing Terms Cash, Conventional, FHA, VA Loan, Other
Financing Cash
Read Less Info
Want to know what your home might be worth? Contact us for a FREE valuation!

Our team is ready to help you sell your home for the highest possible price ASAP

©2025 North Texas Real Estate Information Systems.
Bought with Leonard Thomas • RE/MAX Premier
"My job is to find and attract mastery-based agents to the office, protect the culture, and make sure everyone is happy! "






