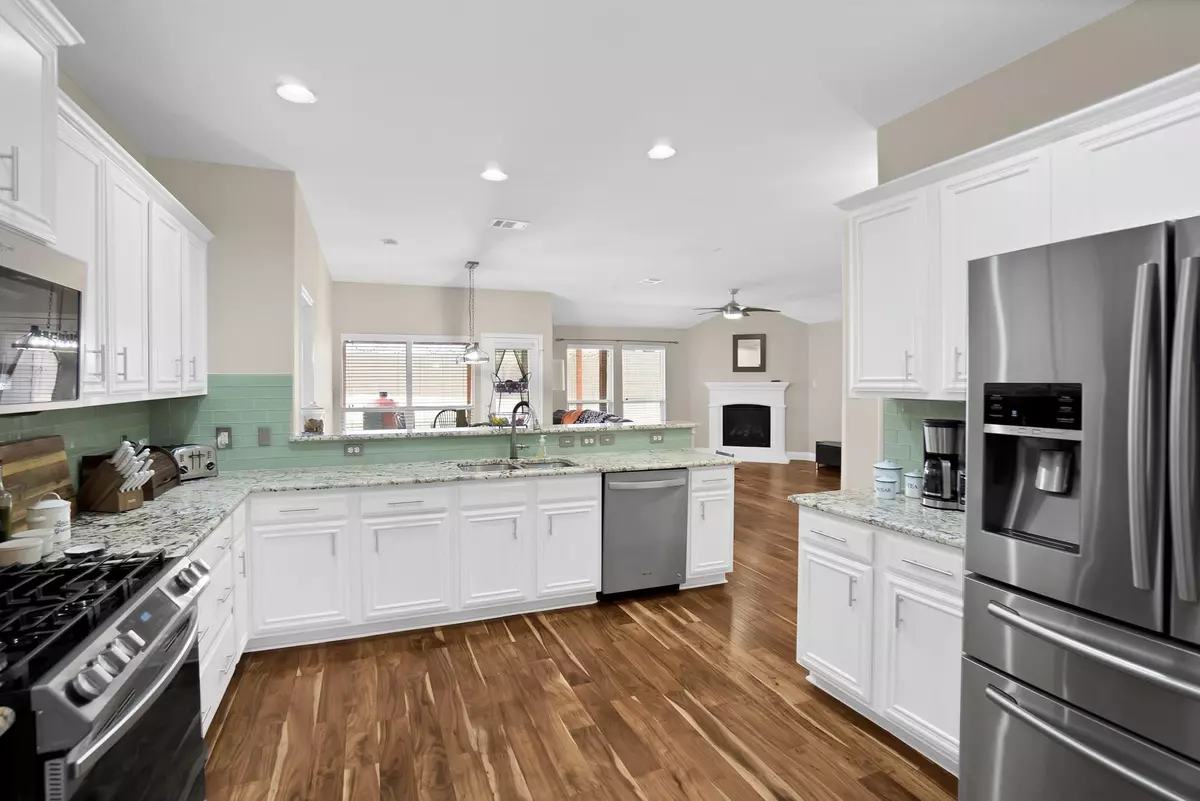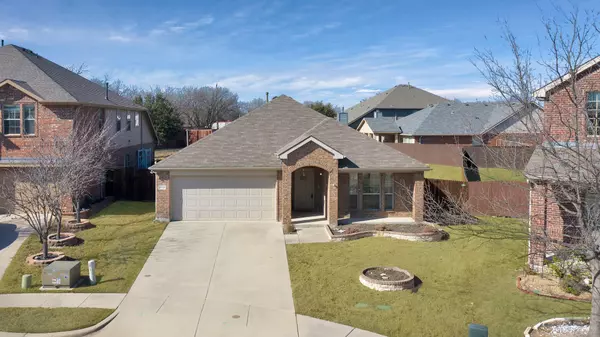$450,000
For more information regarding the value of a property, please contact us for a free consultation.
3 Beds
2 Baths
1,866 SqFt
SOLD DATE : 03/27/2023
Key Details
Property Type Single Family Home
Sub Type Single Family Residence
Listing Status Sold
Purchase Type For Sale
Square Footage 1,866 sqft
Price per Sqft $241
Subdivision Fairways West At Westridge
MLS Listing ID 20252353
Sold Date 03/27/23
Style Traditional
Bedrooms 3
Full Baths 2
HOA Fees $43/ann
HOA Y/N Mandatory
Year Built 2010
Annual Tax Amount $6,236
Lot Size 8,276 Sqft
Acres 0.19
Property Description
Trending Upgrades throughout this charming 3 bedroom 2 bath home. The additional front room Flex space and French doors is ready for anyone to make their own. Matching Granite surfaces throughout and Freshly painted colors brighten the entire home adds value to all the incoming natural light. Updated lighting, engineered hardwoods in main areas, Tall ceilings and living room and gas fireplace and open concept a focal point and completes this home. Spacious kitchen with upgraded 42in cabinets newer stainless steel appliances gas cooktop and convection oven. The master bathroom is updated tile floors, large, oversized Master Bedroom, bay windows, with private sitting area overlooking the largest backyard in the neighborhood. complete with extended covered patio and pergola to enjoy your morning coffee while working from home. Build any Pool with additional greenspace on the side. Mudroom with bench and storage. In front are 2 spacious additional bedrooms shared bath
Location
State TX
County Collin
Direction In between Eldorado and Virginia Parkway Just east of Coit in McKinney. Multiple entrances to the neighborhood
Rooms
Dining Room 1
Interior
Interior Features Cable TV Available, Decorative Lighting, Eat-in Kitchen, Flat Screen Wiring, Granite Counters, High Speed Internet Available, Open Floorplan, Pantry, Sound System Wiring, Walk-In Closet(s), Wired for Data
Heating Central, Fireplace Insert, Fireplace(s), Natural Gas
Cooling Attic Fan, Ceiling Fan(s), Central Air, Electric, ENERGY STAR Qualified Equipment
Flooring Carpet, Ceramic Tile, Hardwood
Fireplaces Number 1
Fireplaces Type Blower Fan, Family Room, Gas, Gas Logs, Gas Starter, Glass Doors, Living Room
Equipment Irrigation Equipment
Appliance Built-in Gas Range, Dishwasher, Disposal, Electric Oven, Gas Cooktop, Gas Water Heater, Microwave, Convection Oven, Vented Exhaust Fan
Heat Source Central, Fireplace Insert, Fireplace(s), Natural Gas
Laundry Electric Dryer Hookup, Gas Dryer Hookup, Utility Room, Full Size W/D Area, Washer Hookup
Exterior
Exterior Feature Covered Patio/Porch, Private Yard
Garage Spaces 2.0
Utilities Available Cable Available, City Sewer, City Water, Electricity Connected, Individual Gas Meter, Individual Water Meter, Phone Available, Underground Utilities
Roof Type Composition
Garage Yes
Building
Lot Description Corner Lot, Cul-De-Sac, Interior Lot, Lrg. Backyard Grass, Sprinkler System, Subdivision
Story One
Foundation Slab
Structure Type Brick
Schools
Elementary Schools Sonntag
School District Frisco Isd
Others
Financing Conventional
Read Less Info
Want to know what your home might be worth? Contact us for a FREE valuation!

Our team is ready to help you sell your home for the highest possible price ASAP

©2024 North Texas Real Estate Information Systems.
Bought with Paul Gititu • Serene Heights LLC.

"My job is to find and attract mastery-based agents to the office, protect the culture, and make sure everyone is happy! "






