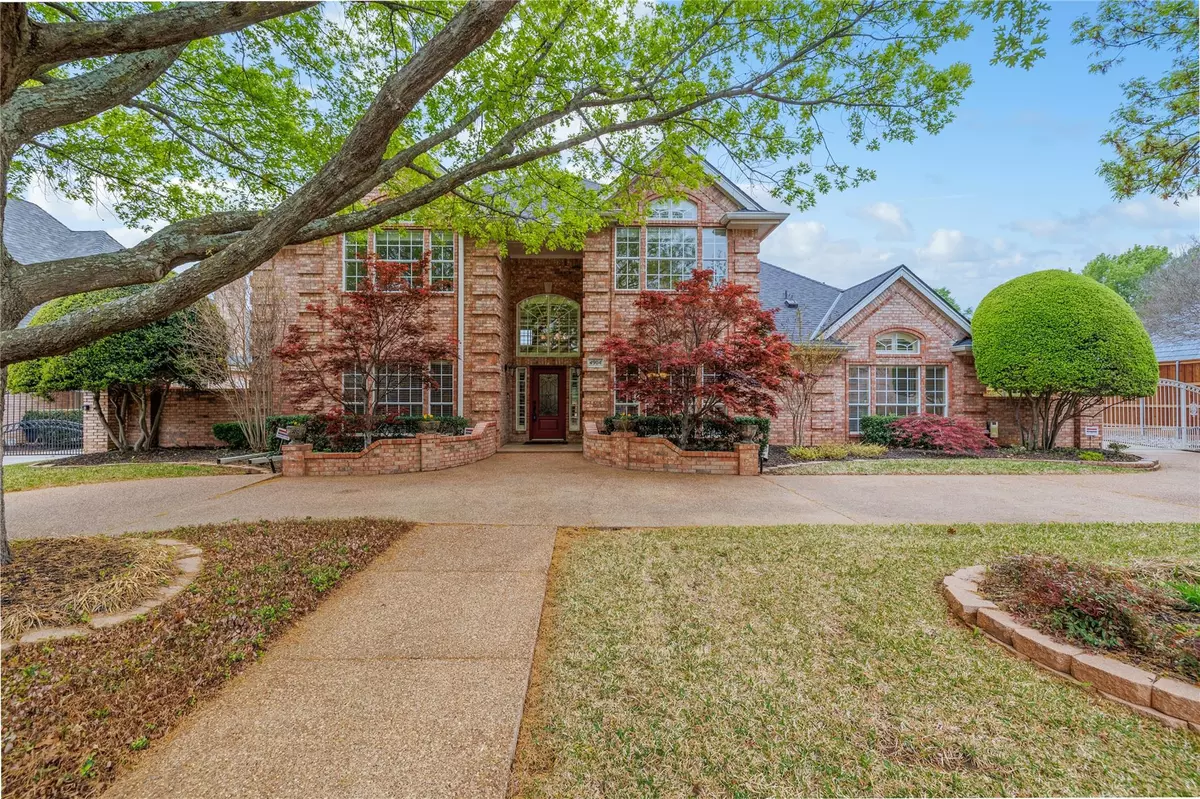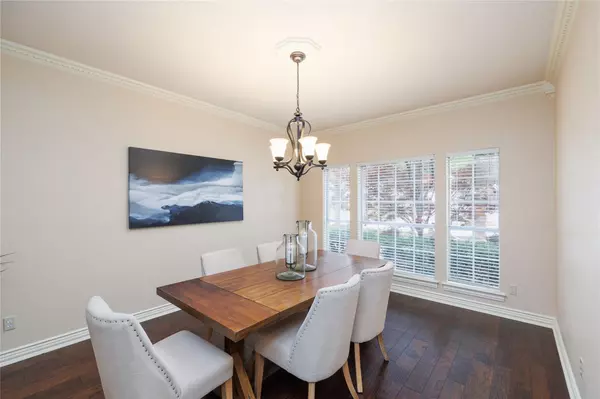$979,900
For more information regarding the value of a property, please contact us for a free consultation.
6 Beds
4 Baths
4,203 SqFt
SOLD DATE : 04/14/2023
Key Details
Property Type Single Family Home
Sub Type Single Family Residence
Listing Status Sold
Purchase Type For Sale
Square Footage 4,203 sqft
Price per Sqft $233
Subdivision Prestwick Park
MLS Listing ID 20232139
Sold Date 04/14/23
Style Traditional
Bedrooms 6
Full Baths 4
HOA Fees $33/ann
HOA Y/N Mandatory
Year Built 1990
Annual Tax Amount $12,996
Lot Size 0.390 Acres
Acres 0.39
Property Description
Buyers opportunity as this home was 1 week from closing & buyer's financing fell apart. Seller installed new carpet & made this ready for a fast move in! Rare 6 bd home with pool, sits on .39 acre lot in highly desirable Prestwick Park. Enter to formal liv with fp (makes makes a great study) & formal dining.Family room has fp & opens to breakfast area is open to kitchen with white cabinets,granite counters, glass tile backsplash & SS appliances including 3 ovens & built-in microwave + 2 pantries! Private master retreat overlooks & has access to back yard. Recently remodeled bath with freestanding soaking tub, granite counters, separate shower with rain shower head & body sprays + lg wic. Guest bdrm & full bath down. 4 bdrms up + gamerm & 2 full baths(4 vanities)provides space for everyone! Relax under the covered patio overlooking sparkling inground pool in the large private yard. Exemplary Schools - GCISD. Minutes from DFW International Airport! Close to Glade Park shopping & dining.
Location
State TX
County Tarrant
Direction From Hwy 121, West on Glade, Left on Prestwick Drive, Home on Right.
Rooms
Dining Room 2
Interior
Interior Features Cable TV Available, Decorative Lighting, Granite Counters, High Speed Internet Available, Pantry, Vaulted Ceiling(s), Walk-In Closet(s)
Heating Central, Electric, Zoned
Cooling Ceiling Fan(s), Central Air, Electric, Zoned
Flooring Ceramic Tile, Wood
Fireplaces Number 2
Fireplaces Type Decorative, Gas Logs, Gas Starter, Living Room
Appliance Dishwasher, Disposal, Electric Oven, Electric Range, Microwave, Trash Compactor
Heat Source Central, Electric, Zoned
Laundry Washer Hookup
Exterior
Exterior Feature Covered Patio/Porch, Outdoor Grill
Garage Spaces 3.0
Fence Wood
Pool In Ground, Outdoor Pool, Separate Spa/Hot Tub
Utilities Available City Sewer, City Water, Natural Gas Available
Roof Type Composition
Garage Yes
Private Pool 1
Building
Lot Description Few Trees, Landscaped
Story Two
Foundation Slab
Structure Type Brick
Schools
Elementary Schools Heritage
Middle Schools Colleyville
High Schools Colleyville Heritage
School District Grapevine-Colleyville Isd
Others
Ownership Of Record
Acceptable Financing Cash, Conventional
Listing Terms Cash, Conventional
Financing Cash
Read Less Info
Want to know what your home might be worth? Contact us for a FREE valuation!

Our team is ready to help you sell your home for the highest possible price ASAP

©2024 North Texas Real Estate Information Systems.
Bought with Angela Philaphandeth • The Property Shop

"My job is to find and attract mastery-based agents to the office, protect the culture, and make sure everyone is happy! "






