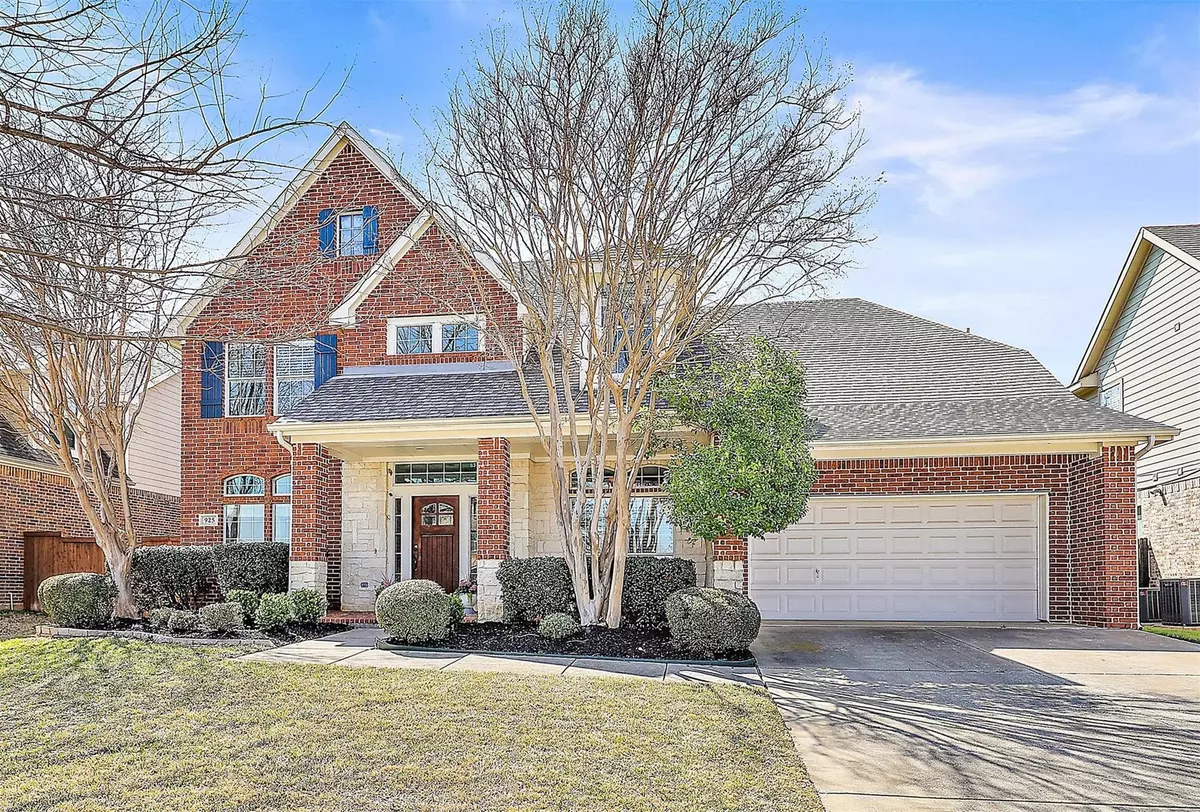$780,000
For more information regarding the value of a property, please contact us for a free consultation.
4 Beds
4 Baths
3,294 SqFt
SOLD DATE : 04/24/2023
Key Details
Property Type Single Family Home
Sub Type Single Family Residence
Listing Status Sold
Purchase Type For Sale
Square Footage 3,294 sqft
Price per Sqft $236
Subdivision Silver Lake Estates Add
MLS Listing ID 20280405
Sold Date 04/24/23
Style Traditional
Bedrooms 4
Full Baths 3
Half Baths 1
HOA Fees $26/ann
HOA Y/N Mandatory
Year Built 2004
Annual Tax Amount $12,267
Lot Size 8,407 Sqft
Acres 0.193
Property Description
Welcome to this lovely home with a stunning backyard-pool oasis in the heart of Grapevine! Walking distance to Main Street & Lake Grapevine, this home is located in sought after Silver Lake Estates. Enjoy great curb appeal and large front porch, mature trees + stunning backyard. Ready for gracious entertaining, guests enter to find light paint finishes & perfect room flow. The spacious Great room area includes a light, bright Family room with soaring ceiling & fireplace, Breakfast rm overlooking the pool + generous Kitchen appointed w granite countertops, ss appliances & generous island. Settle into the private Master retreat with jetted tub, shower w glass enclosure & lg walk-in closet. Upstairs boasts 3 Bedrooms, 2 full baths, several oversized storage closets + Game room. The private backyard is delightful with a gorgeous, sparkling pool, attached spa & built-in grill. Recent updates include Roof & Gutters replaced in ’19, 2 HVAC units in '21, cooktop, pool pump, sod + shrubs.
Location
State TX
County Tarrant
Community Curbs
Direction From N Main St. Turn right onto Dove Loop Rd. Turn left at the 1st cross street onto Inland Dr. Turn left at the 1st cross street onto Sycamore. Sycamore turns right and becomes Water Oak Tr.
Rooms
Dining Room 2
Interior
Interior Features Built-in Features, Cable TV Available, Cathedral Ceiling(s), Chandelier, Decorative Lighting, Double Vanity, Eat-in Kitchen, Granite Counters, High Speed Internet Available, Kitchen Island, Natural Woodwork, Open Floorplan, Pantry, Vaulted Ceiling(s), Wainscoting, Walk-In Closet(s)
Heating Central, Fireplace(s), Natural Gas, Zoned
Cooling Ceiling Fan(s), Central Air, Electric, Zoned
Flooring Carpet, Ceramic Tile, Wood
Fireplaces Number 1
Fireplaces Type Family Room, Gas, Gas Logs, Gas Starter
Appliance Dishwasher, Disposal, Electric Cooktop, Electric Oven, Ice Maker, Microwave, Refrigerator
Heat Source Central, Fireplace(s), Natural Gas, Zoned
Laundry Electric Dryer Hookup, Utility Room, Full Size W/D Area, Washer Hookup
Exterior
Exterior Feature Attached Grill, Barbecue, Built-in Barbecue, Covered Patio/Porch, Rain Gutters, Lighting, Outdoor Grill, Outdoor Living Center
Garage Spaces 2.0
Fence Wood
Pool Gunite, Heated, In Ground, Outdoor Pool, Pool Sweep, Pool/Spa Combo, Private, Salt Water, Separate Spa/Hot Tub, Water Feature
Community Features Curbs
Utilities Available City Sewer, City Water, Curbs, Sidewalk, Underground Utilities
Roof Type Composition
Garage Yes
Private Pool 1
Building
Lot Description Interior Lot, Landscaped, Sprinkler System, Subdivision
Story Two
Foundation Slab
Structure Type Brick,Rock/Stone
Schools
Elementary Schools Silver Lake
School District Grapevine-Colleyville Isd
Others
Ownership on record
Acceptable Financing Cash, Conventional
Listing Terms Cash, Conventional
Financing Conventional
Read Less Info
Want to know what your home might be worth? Contact us for a FREE valuation!

Our team is ready to help you sell your home for the highest possible price ASAP

©2024 North Texas Real Estate Information Systems.
Bought with Elizabeth Woodrow • Coldwell Banker Realty

"My job is to find and attract mastery-based agents to the office, protect the culture, and make sure everyone is happy! "

