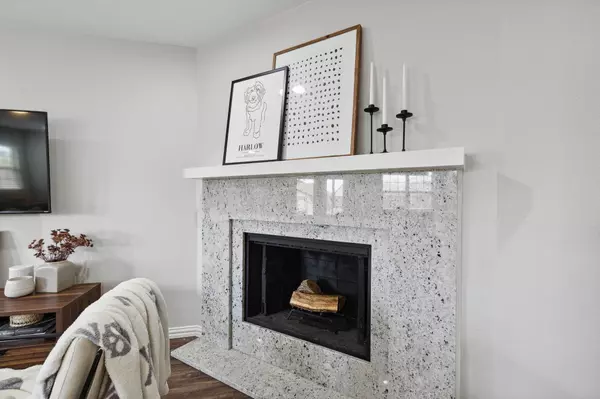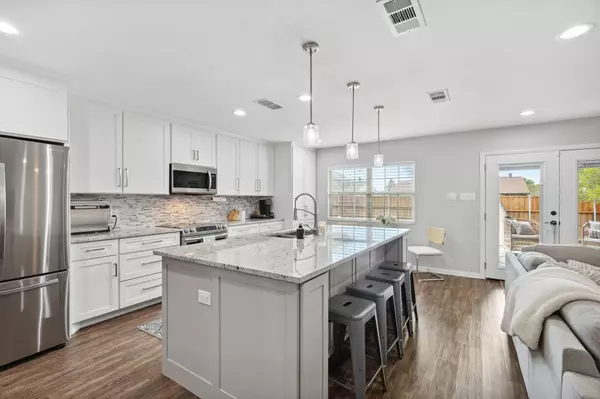$389,000
For more information regarding the value of a property, please contact us for a free consultation.
3 Beds
2 Baths
1,335 SqFt
SOLD DATE : 05/11/2023
Key Details
Property Type Single Family Home
Sub Type Single Family Residence
Listing Status Sold
Purchase Type For Sale
Square Footage 1,335 sqft
Price per Sqft $291
Subdivision Colony 14 Ph A
MLS Listing ID 20300571
Sold Date 05/11/23
Bedrooms 3
Full Baths 2
HOA Y/N None
Year Built 1977
Annual Tax Amount $4,958
Lot Size 7,579 Sqft
Acres 0.174
Property Description
PLEASE SUBMIT BEST & HIGHEST BY 12 PM, MONDAY, APRIL 17TH. This charming home has been completely renovated and is move in ready! As you enter the home, you will immediately notice the attention to detail and modern, but cozy finishes throughout. The renovated kitchen features stone countertops, stainless steel appliances, and ample storage space. This stunning property boasts an open floor plan allowing for the perfect space to host friends and family, with spacious bedrooms and an updated primary suite, and new flooring and windows throughout. Large backyard provides a private oasis with covered patio and shed for storage.
Buyer and or Buyers Broker to verify all specifications including, but not limited to, schools, measurements, livable area. Listing Broker will not be held responsible for any inaccuracies. Information deemed reliable, but not guaranteed.
Location
State TX
County Denton
Community Sidewalks
Direction Please use GoogleMaps.
Rooms
Dining Room 1
Interior
Interior Features Cable TV Available, Decorative Lighting, Granite Counters, High Speed Internet Available, Kitchen Island, Open Floorplan, Walk-In Closet(s)
Heating Central, Electric
Cooling Ceiling Fan(s), Central Air, Electric
Flooring Luxury Vinyl Plank
Fireplaces Number 1
Fireplaces Type Living Room
Appliance Dishwasher, Disposal, Electric Range, Microwave
Heat Source Central, Electric
Laundry Electric Dryer Hookup, In Garage, Washer Hookup
Exterior
Exterior Feature Covered Patio/Porch, Lighting, Private Yard
Garage Spaces 1.0
Fence Back Yard, Wood
Community Features Sidewalks
Utilities Available Cable Available, City Sewer, City Water, Concrete
Roof Type Composition,Shingle
Garage Yes
Building
Story One
Foundation Slab
Structure Type Brick,Siding
Schools
Elementary Schools Peters Colony
Middle Schools Griffin
High Schools The Colony
School District Lewisville Isd
Others
Ownership See Agent
Financing Other
Read Less Info
Want to know what your home might be worth? Contact us for a FREE valuation!

Our team is ready to help you sell your home for the highest possible price ASAP

©2025 North Texas Real Estate Information Systems.
Bought with Jared Vidrine • InterHomes Realty
"My job is to find and attract mastery-based agents to the office, protect the culture, and make sure everyone is happy! "






