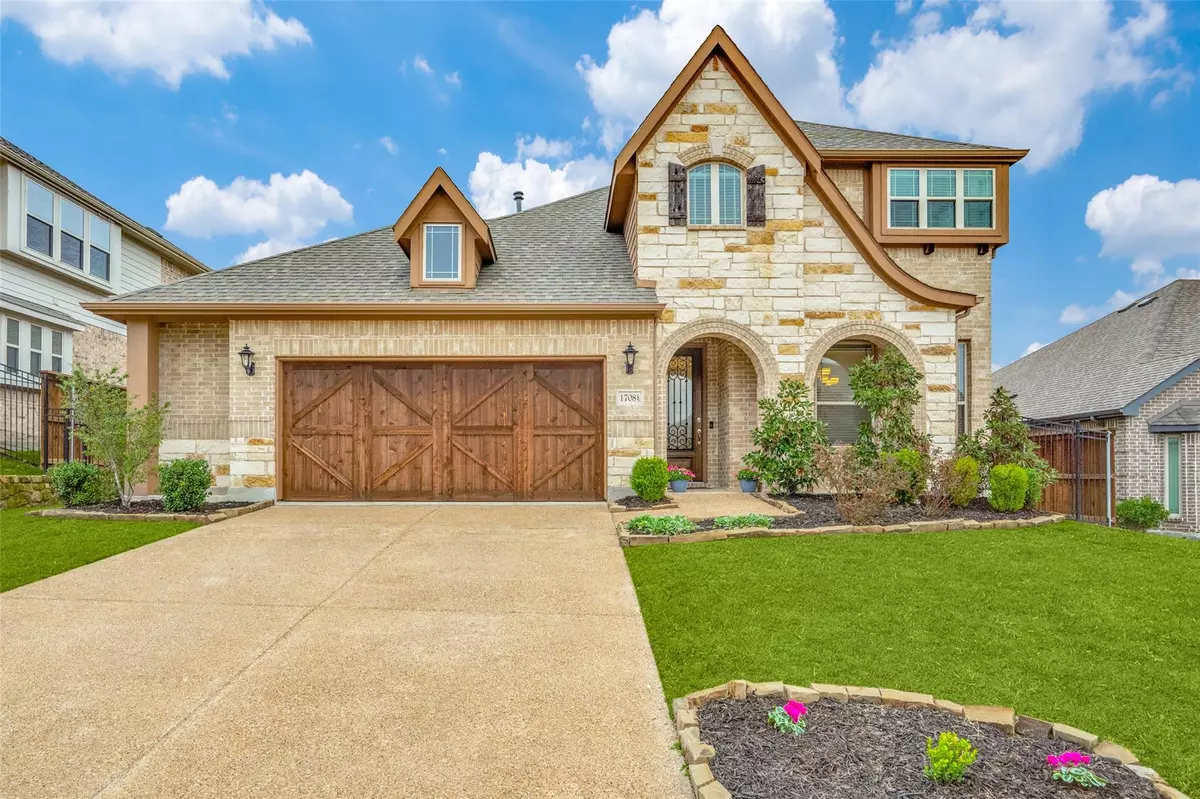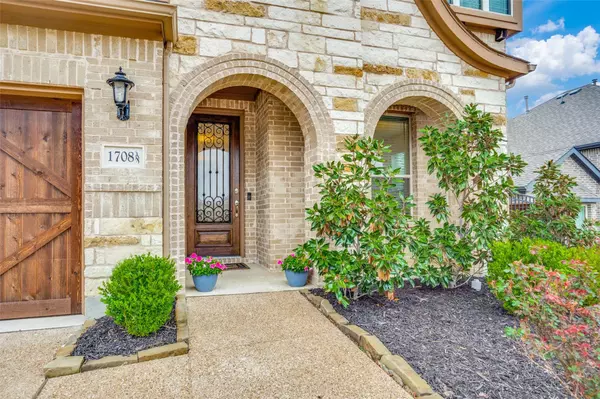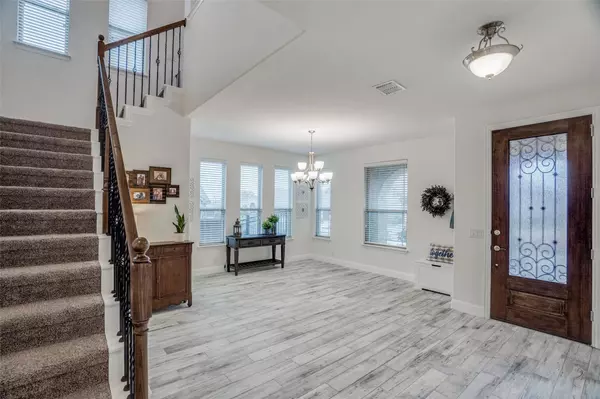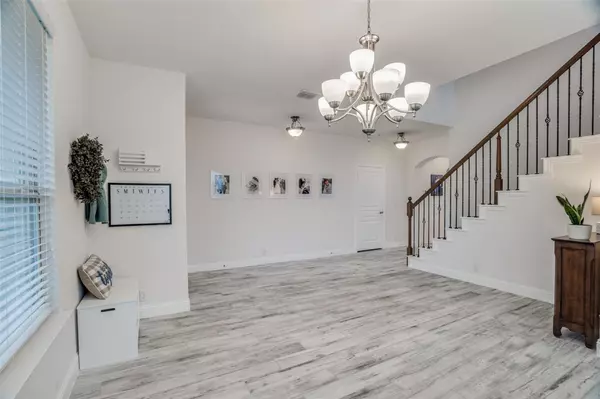$615,000
For more information regarding the value of a property, please contact us for a free consultation.
4 Beds
3 Baths
3,034 SqFt
SOLD DATE : 05/15/2023
Key Details
Property Type Single Family Home
Sub Type Single Family Residence
Listing Status Sold
Purchase Type For Sale
Square Footage 3,034 sqft
Price per Sqft $202
Subdivision Inspiration Ph 3B-1
MLS Listing ID 20268562
Sold Date 05/15/23
Style Traditional
Bedrooms 4
Full Baths 2
Half Baths 1
HOA Fees $49
HOA Y/N Mandatory
Year Built 2018
Annual Tax Amount $11,652
Lot Size 8,973 Sqft
Acres 0.206
Lot Dimensions 64x140
Property Description
Beautiful 2-Story Home that provides ample space for everyday living & entertaining with room for the whole family! The home features 4 bedrooms, 2.5 bathrooms, game room, media room, covered patio and so much more. The kitchen comes equipped with stunning white cabinets, a large center island, a huge walk in pantry & stainless steel appliances. Open layout with family room, vaulted ceilings a fire place and window-lined walls. There is upgraded wood tile flooring throughout the common areas. You'll love the oversized Owner's Suite bedroom & private ensuite with a double vanity, soaking tub & huge walk-in closet. There is also a large formal dining- flex space downstairs. Upstairs is home to 3 more spacious bedrooms with a lovely full bath to share as well as a game room and media room. The backyard is spacious & features a covered patio to enjoy year round! You'll enjoy the resort-style pool, clubhouse, fitness center, playgrounds, dog parks, and an onsite elementary school!
Location
State TX
County Collin
Community Club House, Community Pool, Curbs, Jogging Path/Bike Path, Playground, Sidewalks
Direction GPS
Rooms
Dining Room 2
Interior
Interior Features Cable TV Available, Decorative Lighting, Granite Counters, High Speed Internet Available, Kitchen Island, Open Floorplan, Pantry, Walk-In Closet(s)
Heating Central, Natural Gas
Cooling Ceiling Fan(s), Central Air, Gas
Flooring Carpet, Ceramic Tile
Fireplaces Number 1
Fireplaces Type Gas Starter, Stone
Appliance Dishwasher, Disposal, Gas Cooktop, Gas Oven, Gas Water Heater, Microwave
Heat Source Central, Natural Gas
Laundry Electric Dryer Hookup, Utility Room, Washer Hookup
Exterior
Exterior Feature Covered Patio/Porch, Rain Gutters, Lighting
Garage Spaces 2.0
Fence Wood
Community Features Club House, Community Pool, Curbs, Jogging Path/Bike Path, Playground, Sidewalks
Utilities Available City Sewer, City Water, Concrete, Curbs
Roof Type Composition
Garage Yes
Building
Lot Description Few Trees, Interior Lot, Landscaped, Subdivision
Story Two
Foundation Slab
Structure Type Brick,Rock/Stone
Schools
Elementary Schools George W Bush
High Schools Wylie East
School District Wylie Isd
Others
Ownership Public Records
Acceptable Financing Cash, Conventional, FHA, VA Loan
Listing Terms Cash, Conventional, FHA, VA Loan
Financing Conventional
Read Less Info
Want to know what your home might be worth? Contact us for a FREE valuation!

Our team is ready to help you sell your home for the highest possible price ASAP

©2024 North Texas Real Estate Information Systems.
Bought with Robert Blackman • Solvent Realty Group

"My job is to find and attract mastery-based agents to the office, protect the culture, and make sure everyone is happy! "






