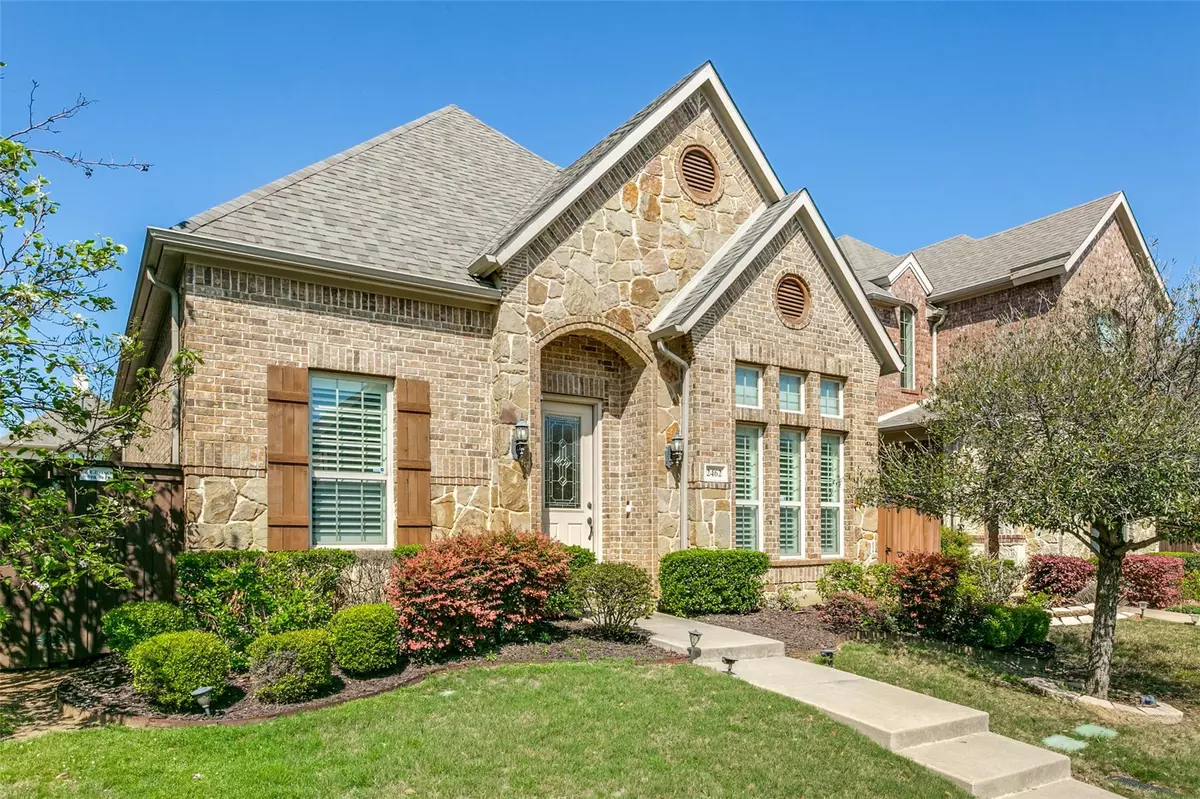$430,000
For more information regarding the value of a property, please contact us for a free consultation.
3 Beds
2 Baths
2,019 SqFt
SOLD DATE : 05/16/2023
Key Details
Property Type Single Family Home
Sub Type Single Family Residence
Listing Status Sold
Purchase Type For Sale
Square Footage 2,019 sqft
Price per Sqft $212
Subdivision Carrington Village Ph Ii
MLS Listing ID 20293694
Sold Date 05/16/23
Style Traditional
Bedrooms 3
Full Baths 2
HOA Fees $52
HOA Y/N Mandatory
Year Built 2010
Annual Tax Amount $6,220
Lot Size 4,443 Sqft
Acres 0.102
Property Description
* OFFER DEADLINE IS SUNDAY, APRIL 9 at 9 AM. NO SHOWINGS ON SUNDAY* Don't miss this rare, magnificent single-story home in Carrington Village. It features a fantastic layout with kitchen opening to the dining and living room, 3 beds, office and 2 full baths. Kitchen boast stainless steel appliances, granite counter tops and breakfast bar.
Spacious living room with cozy fireplace- great for entertaining and private office with French doors. Features include new plantation shutters and blinds added in 2019, Patio with awning, sink in the utility room and so much more!! The HOA maintains the front yard and community pool, creating a low maintenance living style. It is also conveniently located near restaurants, freeways and DFW airport. Conveniently located near Hwy 121 and I-35 with easy access to shopping, entertainment & dining.
Location
State TX
County Denton
Community Community Pool, Greenbelt
Direction From Round Grove Road cross over Business 121 and turn right on Deer Run, take the 2nd right on Wellington Way and the 2nd left on Embleton.
Rooms
Dining Room 2
Interior
Interior Features Cable TV Available, Decorative Lighting, Eat-in Kitchen, Granite Counters, High Speed Internet Available, Open Floorplan, Vaulted Ceiling(s), Walk-In Closet(s)
Heating Central, Natural Gas
Cooling Ceiling Fan(s), Central Air, Electric
Flooring Carpet, Ceramic Tile, Wood
Fireplaces Number 1
Fireplaces Type Living Room
Appliance Dishwasher, Disposal, Electric Oven, Gas Cooktop, Microwave
Heat Source Central, Natural Gas
Laundry Full Size W/D Area
Exterior
Garage Spaces 2.0
Fence Wood
Community Features Community Pool, Greenbelt
Utilities Available City Sewer, City Water, Concrete, Curbs, Sidewalk, Underground Utilities
Roof Type Composition
Garage Yes
Building
Lot Description Few Trees, Interior Lot, Landscaped, Subdivision
Story One
Foundation Slab
Structure Type Brick,Rock/Stone
Schools
Elementary Schools Southridge
Middle Schools Marshall Durham
High Schools Lewisville
School District Lewisville Isd
Others
Ownership See Agent
Acceptable Financing Cash, Conventional, FHA, VA Loan
Listing Terms Cash, Conventional, FHA, VA Loan
Financing Conventional
Read Less Info
Want to know what your home might be worth? Contact us for a FREE valuation!

Our team is ready to help you sell your home for the highest possible price ASAP

©2024 North Texas Real Estate Information Systems.
Bought with Sheng Ding • Keller Williams Realty Allen

"My job is to find and attract mastery-based agents to the office, protect the culture, and make sure everyone is happy! "

