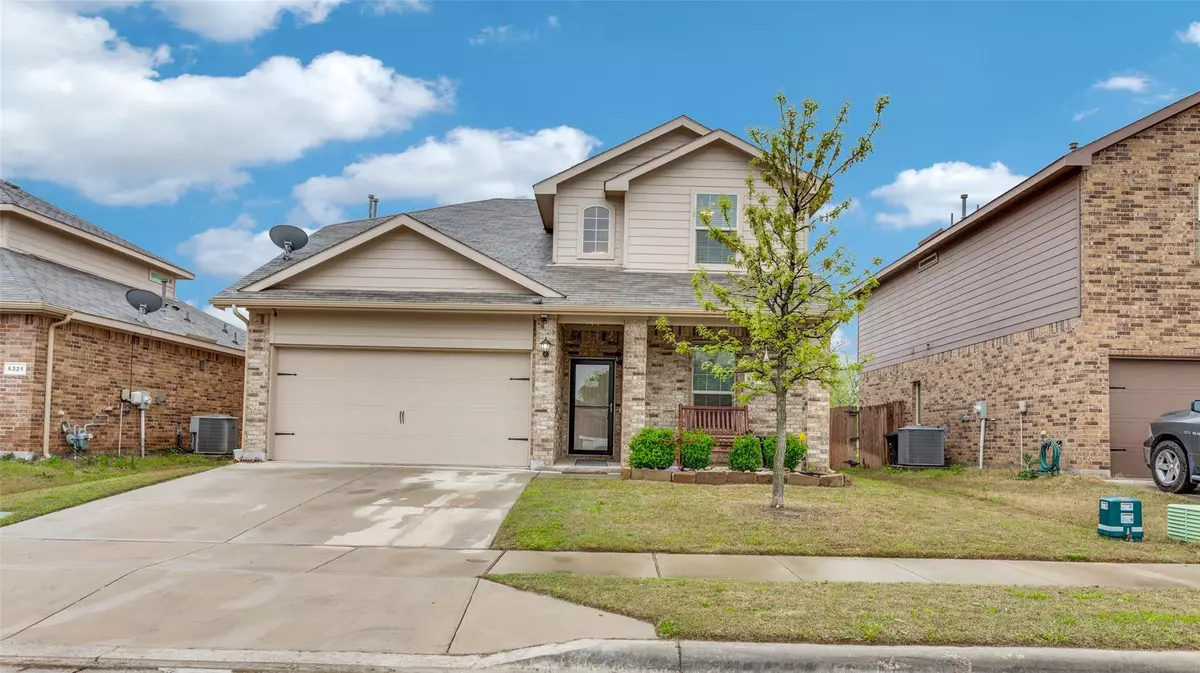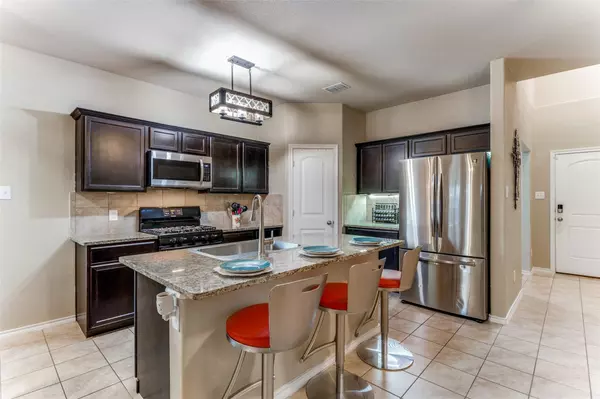$349,000
For more information regarding the value of a property, please contact us for a free consultation.
5 Beds
4 Baths
2,329 SqFt
SOLD DATE : 05/22/2023
Key Details
Property Type Single Family Home
Sub Type Single Family Residence
Listing Status Sold
Purchase Type For Sale
Square Footage 2,329 sqft
Price per Sqft $149
Subdivision Villages Of Eagle Mountain
MLS Listing ID 20289755
Sold Date 05/22/23
Style Traditional
Bedrooms 5
Full Baths 3
Half Baths 1
HOA Fees $37/ann
HOA Y/N Mandatory
Year Built 2018
Annual Tax Amount $8,067
Lot Size 5,575 Sqft
Acres 0.128
Property Description
Best and finals due Monday, April 17th by 5pm!! Welcome home to this 2018 DR Horton Express 5 bedroom, 3.5 bath open floor plan! This two story charmer has two living spaces, granite counters, custom cabinetry, fresh paint and upgraded lighting. Large kitchen with island opens up to your large living space. Over-sized primary bedroom, dual sinks and custom closet that you can change to make your own. Two full bathrooms and 4 large bedrooms located upstairs accommodates a large family or multiple office spaces for the work from home worker, but still gives privacy. Relax and enjoy your covered front and back patio's! Highly sought after EMSISD schools. HOA ammenities include pool, splash pad, playground and park area. Super location centrally located between all major hubs- 13 miles to downtown Fort Worth, 11 miles from Lockheed. This home is priced to sell and ready to make it yours. Come see us this weekend before its gone! Roof inspection available!
Location
State TX
County Tarrant
Community Community Pool, Jogging Path/Bike Path, Park, Playground, Sidewalks
Direction GPS
Rooms
Dining Room 1
Interior
Interior Features Cable TV Available, Chandelier, Decorative Lighting, Double Vanity, Eat-in Kitchen, Granite Counters, High Speed Internet Available, Kitchen Island, Open Floorplan, Pantry, Walk-In Closet(s)
Heating Central, Electric, Natural Gas
Cooling Ceiling Fan(s), Central Air, Electric
Flooring Carpet, Tile
Appliance Dishwasher, Disposal, Gas Oven, Gas Range, Microwave, Plumbed For Gas in Kitchen, Refrigerator
Heat Source Central, Electric, Natural Gas
Laundry Electric Dryer Hookup, Utility Room, Full Size W/D Area, Washer Hookup
Exterior
Exterior Feature Covered Patio/Porch
Garage Spaces 2.0
Fence Wood
Community Features Community Pool, Jogging Path/Bike Path, Park, Playground, Sidewalks
Utilities Available Cable Available, City Sewer, City Water, Community Mailbox, Curbs, Electricity Connected, Individual Gas Meter, Individual Water Meter, Phone Available, Sidewalk, Underground Utilities
Roof Type Composition
Garage Yes
Building
Lot Description Interior Lot, Sprinkler System, Subdivision
Story Two
Foundation Slab
Structure Type Brick
Schools
Elementary Schools Elkins
Middle Schools Creekview
High Schools Boswell
School District Eagle Mt-Saginaw Isd
Others
Restrictions Deed
Acceptable Financing Cash, Conventional, FHA, VA Loan
Listing Terms Cash, Conventional, FHA, VA Loan
Financing VA
Read Less Info
Want to know what your home might be worth? Contact us for a FREE valuation!

Our team is ready to help you sell your home for the highest possible price ASAP

©2024 North Texas Real Estate Information Systems.
Bought with Lori Fowler • Charitable Realty

"My job is to find and attract mastery-based agents to the office, protect the culture, and make sure everyone is happy! "






