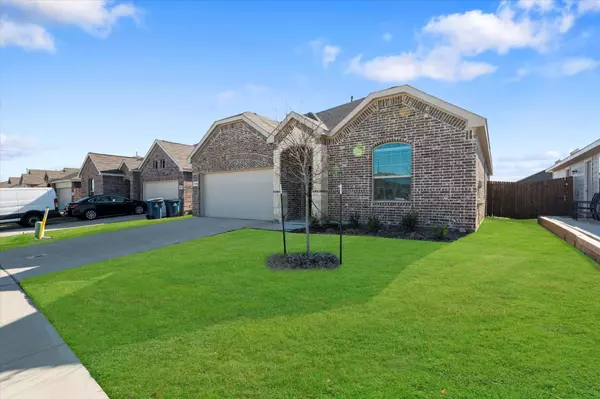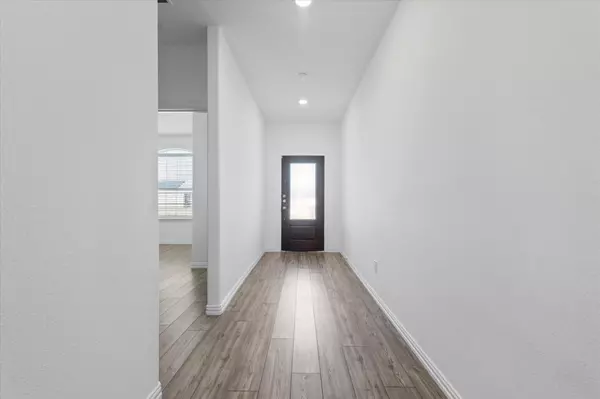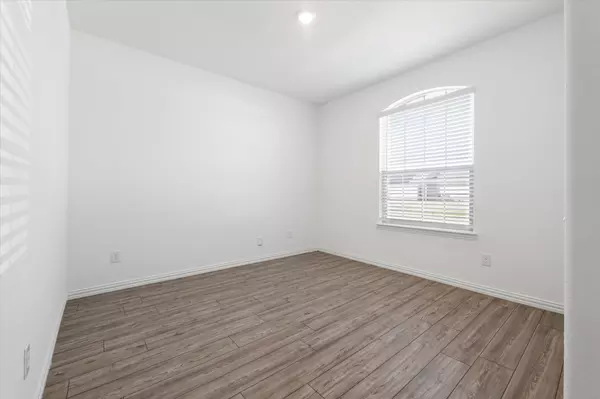$300,000
For more information regarding the value of a property, please contact us for a free consultation.
4 Beds
2 Baths
1,830 SqFt
SOLD DATE : 05/22/2023
Key Details
Property Type Single Family Home
Sub Type Single Family Residence
Listing Status Sold
Purchase Type For Sale
Square Footage 1,830 sqft
Price per Sqft $163
Subdivision Trinity Xing Ph 5A
MLS Listing ID 20258316
Sold Date 05/22/23
Style Traditional
Bedrooms 4
Full Baths 2
HOA Fees $37/ann
HOA Y/N Mandatory
Year Built 2021
Annual Tax Amount $8,458
Lot Size 5,837 Sqft
Acres 0.134
Property Description
Multiple offers received. Deadline is 4-25 at 3pm. This beautiful, single story home is just one year old & in like new, move in ready condition. Upon entering the home, you’ll notice the stylist and durable LVP flooring throughout, no carpet in sight! This single story home features an open living concept that’s great for entertaining guests or spending quality time with loved ones. You’ll appreciate the east facing direction, allowing for natural light to flow throughout the home, making creating a bright and welcoming space. The kitchen opens to the living area & offers STST appliances, quartz countertops, a large island & ample storage. The primary bedroom features a walk in closet, double vanity, & stand up shower. The backyard hosts a generously sized covered patio that’s a great spot to grill out or enjoy your morning cup of coffee. With easy access to highways, restaurants & retail, you’ll enjoy the convenience of living in a prime location.
Location
State TX
County Kaufman
Community Community Pool, Curbs, Jogging Path/Bike Path, Playground
Direction Use GPS of take HWY 80, exit FM 460 towards Clements Dr., turn left onto Clements Dr., turn left onto Ponder Dr., Turne left onto Montrose Dr., turn right onto Barbaro Dr. & the home will be on your left.
Rooms
Dining Room 1
Interior
Interior Features Cable TV Available, Double Vanity, Eat-in Kitchen, High Speed Internet Available, Kitchen Island, Open Floorplan
Heating Central, Natural Gas
Cooling Central Air, Electric
Flooring Luxury Vinyl Plank
Appliance Dishwasher, Disposal, Gas Range, Gas Water Heater, Microwave, Vented Exhaust Fan
Heat Source Central, Natural Gas
Laundry Electric Dryer Hookup, Utility Room, Full Size W/D Area, Washer Hookup
Exterior
Exterior Feature Covered Patio/Porch
Garage Spaces 2.0
Fence Wood
Community Features Community Pool, Curbs, Jogging Path/Bike Path, Playground
Utilities Available City Sewer, City Water, Concrete, Curbs, Individual Gas Meter, Individual Water Meter, Sidewalk
Roof Type Composition,Tile
Garage Yes
Building
Lot Description Interior Lot, Sprinkler System, Subdivision
Story One
Foundation Slab
Structure Type Brick,Siding
Schools
Elementary Schools Lewis
Middle Schools Jackson
High Schools North Forney
School District Forney Isd
Others
Restrictions No Known Restriction(s)
Ownership Umbrella Texas LLC
Acceptable Financing Cash, Conventional, FHA, VA Loan
Listing Terms Cash, Conventional, FHA, VA Loan
Financing Conventional
Read Less Info
Want to know what your home might be worth? Contact us for a FREE valuation!

Our team is ready to help you sell your home for the highest possible price ASAP

©2024 North Texas Real Estate Information Systems.
Bought with Johnnell Worthen • DHS Realty

"My job is to find and attract mastery-based agents to the office, protect the culture, and make sure everyone is happy! "






