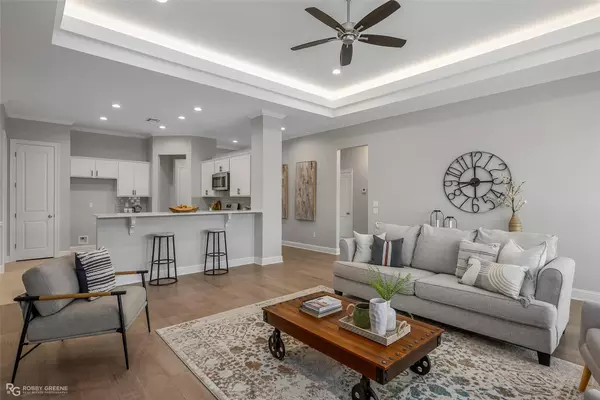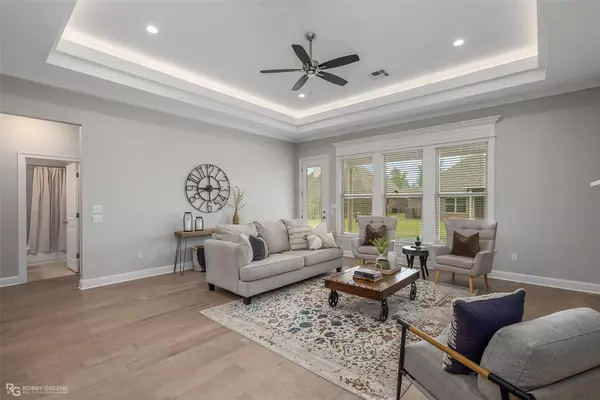$321,427
For more information regarding the value of a property, please contact us for a free consultation.
3 Beds
2 Baths
1,984 SqFt
SOLD DATE : 05/26/2023
Key Details
Property Type Single Family Home
Sub Type Single Family Residence
Listing Status Sold
Purchase Type For Sale
Square Footage 1,984 sqft
Price per Sqft $162
Subdivision Tuscany Crossing
MLS Listing ID 20232811
Sold Date 05/26/23
Bedrooms 3
Full Baths 2
HOA Y/N None
Year Built 2022
Lot Size 0.280 Acres
Acres 0.28
Property Description
NOT YOUR AVERAGE SPEC HOME - upgrades, upgrades, upgrades! White quartz countertops, light engineered wood floors, wood burning gas start fireplace, built-in bookshelves, tray ceilings with LED lighting and WINDOW BLINDS ALREADY INSTALLED just to name a few! ***BUILDER IS OFFERING $7,000 TOWARD CLOSING COSTS OR RATE BUY DOWN!*** 619 Aubrey Walk is COMPLETE and ready for its first owner! This is our popular Tiara floor plan which features 1984 square feet, 3 bedrooms, 2 bathrooms, a formal dining room, an office, and a wonderful open concept layout! The builder spared no expense with it's .28 corner lot with side entry garage (one of the biggest lots in the neighborhood!), upgraded countertops in kitchen and bathrooms, gray subway tile backsplash, black cabinet hardware and light fixtures giving an excellent color contrast, frameless shower in primary bath, jetted bathtub, crown molding, and cased windows! This home is seconds away from Haughton Middle School and Joe Delaney Park!
Location
State LA
County Bossier
Direction GPS - 619 Aubrey Walk, Haughton, LA 71037
Rooms
Dining Room 1
Interior
Interior Features Eat-in Kitchen, Open Floorplan, Pantry, Walk-In Closet(s)
Heating Central, Natural Gas
Cooling Central Air, Electric
Flooring Carpet, Ceramic Tile, Wood
Fireplaces Number 1
Fireplaces Type Gas Starter, Wood Burning
Appliance Dishwasher, Disposal, Gas Range, Gas Water Heater, Microwave
Heat Source Central, Natural Gas
Laundry Utility Room
Exterior
Garage Spaces 2.0
Carport Spaces 2
Utilities Available City Sewer, City Water, Community Mailbox
Roof Type Asphalt
Garage Yes
Building
Story One
Foundation Slab
Structure Type Brick
Schools
Elementary Schools Bossier Isd Schools
School District Bossier Psb
Others
Ownership SHB
Financing FHA
Read Less Info
Want to know what your home might be worth? Contact us for a FREE valuation!

Our team is ready to help you sell your home for the highest possible price ASAP

©2025 North Texas Real Estate Information Systems.
Bought with Nicole Jackson • Pinnacle Realty Advisors
"My job is to find and attract mastery-based agents to the office, protect the culture, and make sure everyone is happy! "






