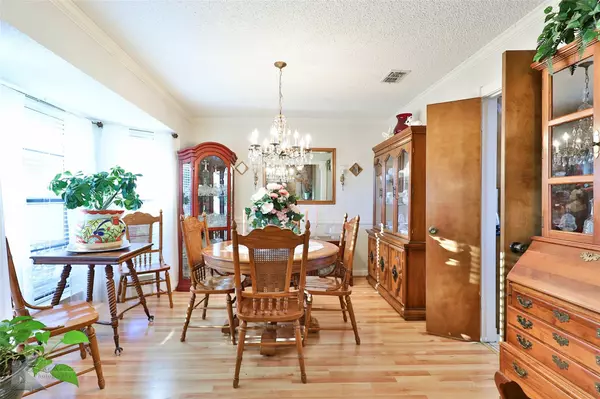$419,900
For more information regarding the value of a property, please contact us for a free consultation.
4 Beds
3 Baths
2,395 SqFt
SOLD DATE : 06/02/2023
Key Details
Property Type Single Family Home
Sub Type Single Family Residence
Listing Status Sold
Purchase Type For Sale
Square Footage 2,395 sqft
Price per Sqft $175
Subdivision Waldon Estate
MLS Listing ID 20239483
Sold Date 06/02/23
Style Ranch
Bedrooms 4
Full Baths 3
HOA Y/N None
Year Built 1980
Annual Tax Amount $6,579
Lot Size 0.983 Acres
Acres 0.983
Property Description
Enjoy the enviable ease of single-story living in this appealing 4-bedroom, 3-bathroom rancher, which is a great opportunity within the highly desirable Waldon Estate area. The home is a short commute to Breckenridge South Elementary School, and convenient to Walmart, Tractor Supply, Hubbard Creek Lake and More! The inviting covered patio and large landscaped backyard is perfect for socializing. The interior includes stylish lighting, no carpet, neutral décor, and a wood burning fireplace in the living room. Expansive kitchen charms with attractive island layout, two ovens, and granite counters. The tranquil primary bedroom includes two walk-in closets and private bath with dual vanities and a walk-in shower. The other three bedrooms are ensuite and rich with ample closet space. Attached two-car garage with workshop. The circular driveway means no backing up. Solar panels for a cheaper electric bill! Cross the threshold into a pleasant new life here in Breckenridge
Location
State TX
County Stephens
Direction From W Walker St Turn onto Sunset Blvd.(Directly across from Sonic), then Left on Elliot, First Street to the right is Chaparral Ln turn Right Follow Chaparral .5 miles all the way around until you see the 16 and REMAX sign in the yard house will be on the right. Some gps takes you to a street over
Rooms
Dining Room 1
Interior
Interior Features Built-in Features, Cable TV Available, Decorative Lighting, Eat-in Kitchen, Granite Counters, Kitchen Island, Natural Woodwork, Walk-In Closet(s)
Heating Central, Electric, Fireplace(s)
Cooling Central Air, Electric
Flooring Ceramic Tile, Laminate
Fireplaces Number 1
Fireplaces Type Brick, Living Room, Wood Burning
Appliance Dishwasher, Disposal, Electric Cooktop, Electric Oven, Double Oven, Plumbed For Gas in Kitchen, Refrigerator
Heat Source Central, Electric, Fireplace(s)
Exterior
Exterior Feature Covered Patio/Porch, Garden(s)
Garage Spaces 2.0
Fence Back Yard, Privacy, Wood
Utilities Available Asphalt, Cable Available, City Sewer, City Water, Electricity Connected, Individual Water Meter
Roof Type Composition
Garage Yes
Building
Lot Description Interior Lot, Lrg. Backyard Grass, Many Trees
Story One
Foundation Slab
Structure Type Brick
Schools
Elementary Schools South
High Schools Breckenrid
School District Breckenridge Isd
Others
Ownership Robert Que Meason JR
Financing Conventional
Special Listing Condition Aerial Photo
Read Less Info
Want to know what your home might be worth? Contact us for a FREE valuation!

Our team is ready to help you sell your home for the highest possible price ASAP

©2024 North Texas Real Estate Information Systems.
Bought with Carolyn Moore • COPPERLEAF PROPERTIES

"My job is to find and attract mastery-based agents to the office, protect the culture, and make sure everyone is happy! "






