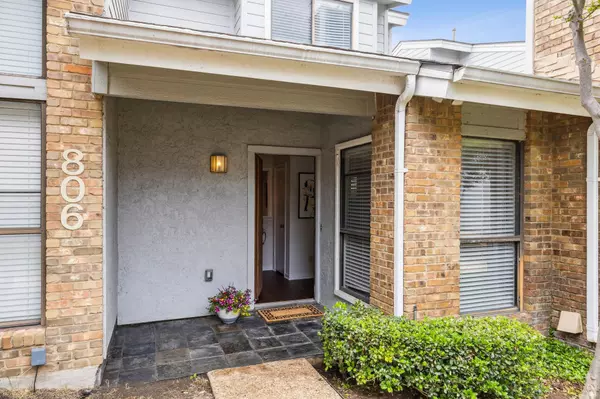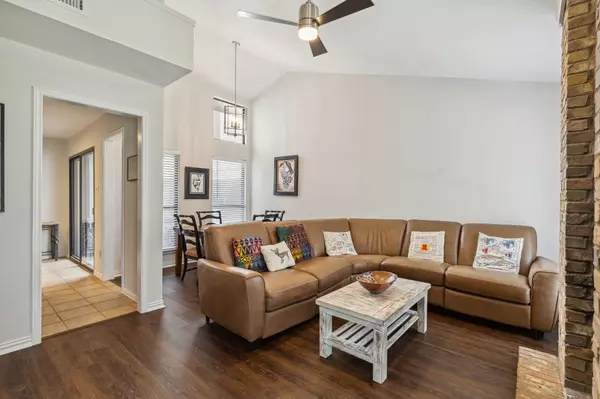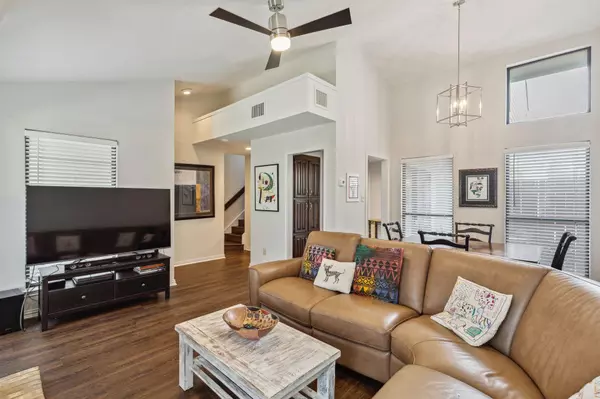$290,000
For more information regarding the value of a property, please contact us for a free consultation.
3 Beds
3 Baths
1,178 SqFt
SOLD DATE : 06/21/2023
Key Details
Property Type Condo
Sub Type Condominium
Listing Status Sold
Purchase Type For Sale
Square Footage 1,178 sqft
Price per Sqft $246
Subdivision Willow Greene
MLS Listing ID 20320342
Sold Date 06/21/23
Style Traditional
Bedrooms 3
Full Baths 2
Half Baths 1
HOA Fees $386/mo
HOA Y/N Mandatory
Year Built 1983
Annual Tax Amount $4,898
Lot Size 11.350 Acres
Acres 11.35
Property Description
Great 3 bedroom condo in popular Willow Greene. This recently updated 3 bedroom, 2.1 bath condo features lots of natural light and soaring ceilings. Updates include all new interior paint, refreshed cabinets, new lighting, faucets and counter tops in kitchen and bathrooms. Kitchen has updated appliances, plenty of cabinets, under mount sink and eat in breakfast area. The open concept vaulted ceiling living-dining has a cozy gas starter wood burning brick fireplace. Off of living room is a half bath downstairs. All wood laminate flooring throughout with ceramic tiled bathrooms. All three bedrooms are upstairs; primary bath has ensuite bathroom. Two car garage with ample area for storage. Enjoy the community pool, walking and bike trails, greenbelt or hang out on your private patio. Ideal location situated in N. Dallas, Plano ISD, Collin County and City of Dallas. Close to highways, shopping and great restaurants. A rare find in a wonderful community.
Location
State TX
County Collin
Community Club House, Community Pool, Community Sprinkler, Curbs, Gated, Greenbelt, Jogging Path/Bike Path, Perimeter Fencing, Sidewalks
Direction West on Campbell from Hwy 75. Right on Meandering Way, right on McCallum, Left on Dickinson, left into back of community. Willow Green community's main entrance is under construction.
Rooms
Dining Room 2
Interior
Interior Features Chandelier, Decorative Lighting, Eat-in Kitchen, High Speed Internet Available, Open Floorplan, Vaulted Ceiling(s)
Heating Central, Electric, Natural Gas
Cooling Central Air
Flooring Ceramic Tile, Vinyl
Fireplaces Number 1
Fireplaces Type Brick, Gas, Wood Burning
Appliance Dishwasher, Disposal, Dryer, Electric Oven, Electric Range, Microwave, Refrigerator, Washer
Heat Source Central, Electric, Natural Gas
Laundry Utility Room, Washer Hookup
Exterior
Exterior Feature Rain Gutters, Uncovered Courtyard
Garage Spaces 2.0
Community Features Club House, Community Pool, Community Sprinkler, Curbs, Gated, Greenbelt, Jogging Path/Bike Path, Perimeter Fencing, Sidewalks
Utilities Available City Sewer, City Water, Curbs, Individual Gas Meter, Master Water Meter, Sidewalk
Roof Type Composition
Garage Yes
Building
Lot Description Few Trees, Greenbelt, Sprinkler System
Story Two
Foundation Slab
Structure Type Brick
Schools
Elementary Schools Jackson
Middle Schools Frankford
High Schools Shepton
School District Plano Isd
Others
Ownership See Agent
Acceptable Financing Cash, Conventional
Listing Terms Cash, Conventional
Financing Cash
Read Less Info
Want to know what your home might be worth? Contact us for a FREE valuation!

Our team is ready to help you sell your home for the highest possible price ASAP

©2024 North Texas Real Estate Information Systems.
Bought with Nanette Ecklund-Luker • Allie Beth Allman & Associates

"My job is to find and attract mastery-based agents to the office, protect the culture, and make sure everyone is happy! "






