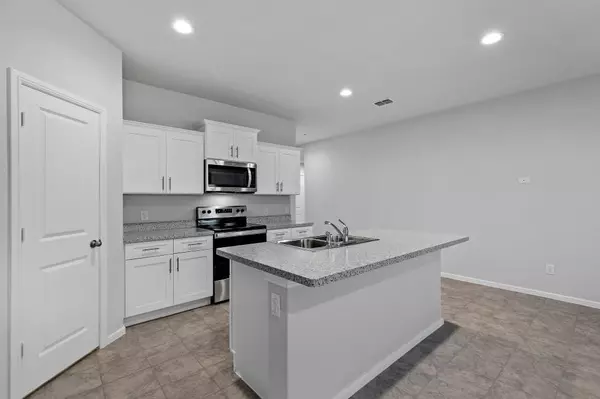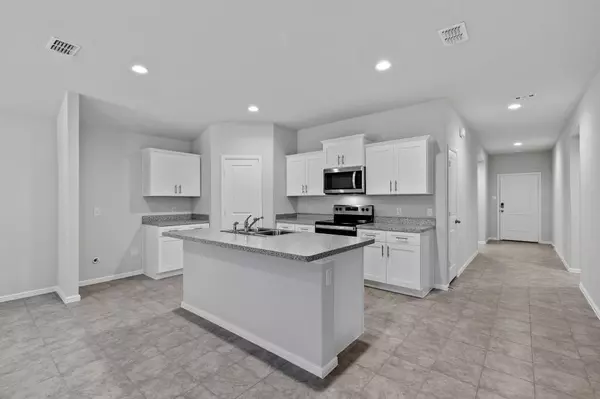$323,990
For more information regarding the value of a property, please contact us for a free consultation.
4 Beds
2 Baths
1,836 SqFt
SOLD DATE : 06/28/2023
Key Details
Property Type Single Family Home
Sub Type Single Family Residence
Listing Status Sold
Purchase Type For Sale
Square Footage 1,836 sqft
Price per Sqft $176
Subdivision Auburn Terrace-D.R. Horton
MLS Listing ID 20284538
Sold Date 06/28/23
Style Traditional
Bedrooms 4
Full Baths 2
HOA Fees $43/ann
HOA Y/N Mandatory
Year Built 2023
Lot Size 6,054 Sqft
Acres 0.139
Lot Dimensions 51 x 117
Property Description
AVAILABLE FOR A QUICK MOVE IN!! D.R. HORTON'S EXPRESS HOME COMMUNITY of AUBURN TERRACE in AZLE!! This fabulous Single Story 4 BEDROOM Texas Cali floorplan-Elevation A is MOVE IN READY!! Modern open concept with spacious Living opening to Dining and large Chef's Kitchen complete with Island, Stainless Steel Appliances, electric range and walk-in Pantry. Front secondary Bedroom-optional Office and large primary Bedroom with 5 foot over sized shower and walk-in Closet. Tiled Entry, Hallways and Wet areas, laminate countertops in Kitchen and Baths plus Home is Connected Smart Home Technology Pkg. Covered front porch and back Patio, 6 foot wood privacy fenced backyard. Landscape Package with full sod, Sprinkler System and more! Community to have Pond and Dog Park. Located near Eagle Mountain Lake and Cross Timbers Golf Course! Commute from Downtown Fort Worth and enjoy the natural beauty Azle has to offer including Shops, numerous Restaurants and fun entertainment.
Location
State TX
County Parker
Community Curbs, Sidewalks
Direction TO AUBURN TERRACE SALES OFFICE-Model Home: From Ft Worth, Take TX-199 North, EXIT at Loop 344-Main St-Stewart St. LEFT on Stewart St, RIGHT on Aaron St into community. from Aaron St turn LEFT on Asheville St. Arrive at the Sales Office located at 101 Asheville St. on the Left.
Rooms
Dining Room 1
Interior
Interior Features Cable TV Available, Decorative Lighting, Eat-in Kitchen, High Speed Internet Available, Kitchen Island, Open Floorplan, Pantry, Smart Home System
Heating Central, Electric, Heat Pump
Cooling Central Air, Electric
Flooring Carpet, Ceramic Tile
Fireplaces Type None
Appliance Dishwasher, Disposal, Electric Range, Electric Water Heater, Microwave, Vented Exhaust Fan
Heat Source Central, Electric, Heat Pump
Laundry Electric Dryer Hookup, Utility Room, Full Size W/D Area, Washer Hookup
Exterior
Exterior Feature Covered Patio/Porch, Private Yard
Garage Spaces 2.0
Fence Back Yard, Fenced, Wood
Community Features Curbs, Sidewalks
Utilities Available Cable Available, City Sewer, City Water, Community Mailbox, Concrete, Curbs, Electricity Available, Electricity Connected, Individual Water Meter, Phone Available, Sewer Available, Sidewalk, Underground Utilities
Roof Type Composition
Garage Yes
Building
Lot Description Few Trees, Interior Lot, Landscaped, Sprinkler System, Subdivision
Story One
Foundation Slab
Structure Type Brick,Frame
Schools
Elementary Schools Silvercree
High Schools Azle
School District Azle Isd
Others
Ownership D.R. Horton - Texas LTD
Acceptable Financing Cash, Conventional, FHA, VA Loan
Listing Terms Cash, Conventional, FHA, VA Loan
Financing Conventional
Read Less Info
Want to know what your home might be worth? Contact us for a FREE valuation!

Our team is ready to help you sell your home for the highest possible price ASAP

©2024 North Texas Real Estate Information Systems.
Bought with Yahaira Diaz Nieves • DIMERO REALTY GROUP

"My job is to find and attract mastery-based agents to the office, protect the culture, and make sure everyone is happy! "






