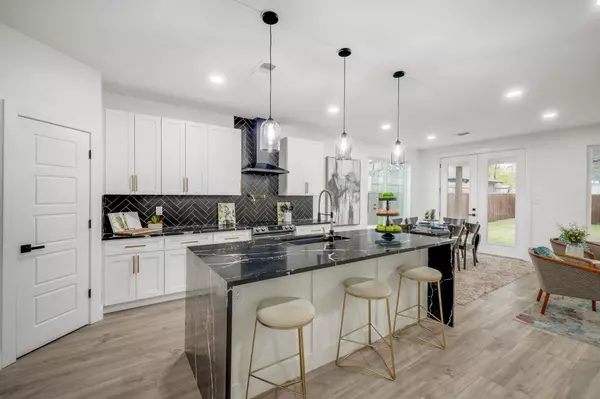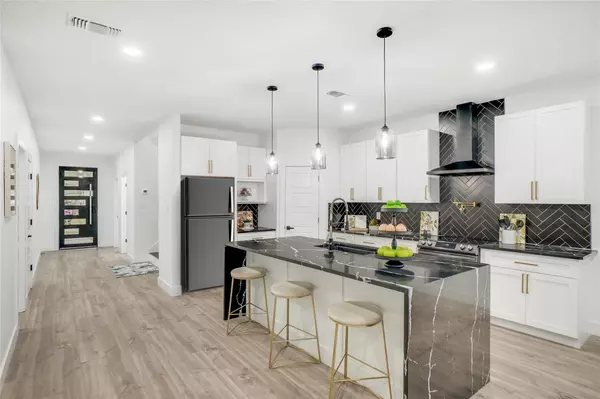$719,000
For more information regarding the value of a property, please contact us for a free consultation.
4 Beds
3 Baths
3,045 SqFt
SOLD DATE : 06/30/2023
Key Details
Property Type Single Family Home
Sub Type Single Family Residence
Listing Status Sold
Purchase Type For Sale
Square Footage 3,045 sqft
Price per Sqft $236
Subdivision Roosevelt Manor 1St Inst
MLS Listing ID 20284395
Sold Date 06/30/23
Style Contemporary/Modern
Bedrooms 4
Full Baths 3
HOA Y/N None
Year Built 2023
Annual Tax Amount $3,430
Lot Size 6,359 Sqft
Acres 0.146
Property Description
Experience modern luxury living at its finest in this stunning new construction home just minutes away from downtown Dallas and Trinity Groves. Boasting 3045 sqft of open-concept living space, this property features a sleek black waterfall island that serves as the centerpiece of the gourmet chef's kitchen. The spacious layout is perfect for entertaining guests, with an airy feel that seamlessly connects the dining and living areas. Retreat to your private oasis in the main suite which includes a walk-in closet and separate shower and tub for ultimate relaxation. Additional features include a media room, office, three full baths, and a large yard ideal for outdoor gatherings or simply enjoying quiet moments under the stars. With its contemporary design elements throughout, this home exudes sophistication while offering all of today's modern comforts. **Motivated seller will entertain any offer**
Location
State TX
County Dallas
Direction heading south on 35E Take Inwood Rd and N Hampton Rd to Leath St, Merge onto N Stemmons Fwy, Turn right onto Inwood Rd, Continue onto N Hampton Rd, Turn left onto Leath St, home will on the left.
Rooms
Dining Room 1
Interior
Interior Features Decorative Lighting, Double Vanity, Eat-in Kitchen, Kitchen Island, Open Floorplan, Pantry, Sound System Wiring, Walk-In Closet(s)
Heating Central, Electric
Cooling Ceiling Fan(s), Central Air, Electric
Flooring Ceramic Tile, Laminate
Equipment Home Theater
Appliance Dishwasher, Disposal, Electric Oven, Electric Range
Heat Source Central, Electric
Laundry Utility Room, Full Size W/D Area, Washer Hookup
Exterior
Exterior Feature Balcony, Covered Patio/Porch, Private Yard
Garage Spaces 2.0
Fence Back Yard, Fenced, Wood
Utilities Available Cable Available, City Sewer, City Water, Concrete, Curbs, Electricity Available, Electricity Connected, Individual Water Meter, Sidewalk
Roof Type Composition,Shingle
Garage Yes
Building
Lot Description Cleared, Lrg. Backyard Grass
Story Two
Foundation Slab
Structure Type Concrete,Stucco
Schools
Elementary Schools Central
Middle Schools Greiner
High Schools Pinkston
School District Dallas Isd
Others
Ownership see tax
Acceptable Financing Cash, Conventional, FHA, VA Loan
Listing Terms Cash, Conventional, FHA, VA Loan
Financing Conventional
Read Less Info
Want to know what your home might be worth? Contact us for a FREE valuation!

Our team is ready to help you sell your home for the highest possible price ASAP

©2024 North Texas Real Estate Information Systems.
Bought with Hongguang Xi • Sunet Group

"My job is to find and attract mastery-based agents to the office, protect the culture, and make sure everyone is happy! "






