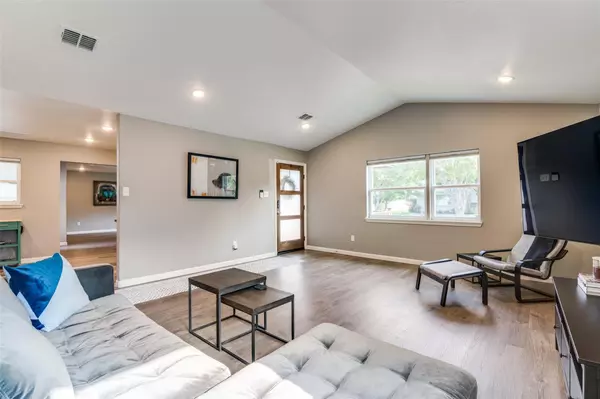$375,000
For more information regarding the value of a property, please contact us for a free consultation.
3 Beds
3 Baths
1,720 SqFt
SOLD DATE : 06/28/2023
Key Details
Property Type Single Family Home
Sub Type Single Family Residence
Listing Status Sold
Purchase Type For Sale
Square Footage 1,720 sqft
Price per Sqft $218
Subdivision Cloverdale 05
MLS Listing ID 20309030
Sold Date 06/28/23
Style Traditional
Bedrooms 3
Full Baths 2
Half Baths 1
HOA Y/N None
Year Built 1957
Annual Tax Amount $8,043
Lot Size 7,579 Sqft
Acres 0.174
Property Description
Like-new construction home with all the upgrades you can imagine! This beautifully maintained home with a newly installed smart home system had a complete remodel in 2020 and is boasting with upgrades throughout. New windows, roof, plumbing, lights, HVAC, water heater, foundation repaired and so much more! Step inside the foyer to find the warm luxury vinyl flooring and a centrally located Living and Dining Room that opens to the Kitchen and a huge Bonus Room. The Bonus Room has potential to be an oversized Entertainment Room, additional Bedrooms, an Office or Gym…the possibilities are endless! Loads of natural light beckon your eye out to the large backyard grassy area where you can enjoy your morning cup of coffee or chats around a fire pit with friends. Conveniently located close to major highways, shopping, dining, and no hassle of an HOA, this house is a must see! Come fall in love! This home qualifies for up to $18k in down payment and closing cost assistance - Bank of America!
Location
State TX
County Dallas
Direction From I30 take Big Town Blvd and go north. It turns into La Prada. Make a left on Gross Rd. Right on Ashdown Dr. Left on Hillsboro. Go down Hillsboro Ave. House will be on the left.
Rooms
Dining Room 2
Interior
Interior Features Cable TV Available, Decorative Lighting, High Speed Internet Available, Walk-In Closet(s)
Heating Central, Electric
Cooling Ceiling Fan(s), Central Air, Electric
Flooring Carpet, Vinyl
Appliance Dishwasher, Disposal, Electric Oven, Electric Range, Microwave
Heat Source Central, Electric
Laundry Electric Dryer Hookup, Utility Room, Full Size W/D Area, Washer Hookup
Exterior
Exterior Feature Rain Gutters
Garage Spaces 2.0
Fence Wood
Utilities Available City Sewer, City Water
Roof Type Composition
Garage Yes
Building
Story One
Foundation Pillar/Post/Pier, Slab
Structure Type Brick,Siding
Schools
Elementary Schools Truett
Middle Schools H.W. Lang
High Schools Skyline
School District Dallas Isd
Others
Ownership See Tax
Acceptable Financing Cash, Conventional, FHA, VA Loan
Listing Terms Cash, Conventional, FHA, VA Loan
Financing Conventional
Read Less Info
Want to know what your home might be worth? Contact us for a FREE valuation!

Our team is ready to help you sell your home for the highest possible price ASAP

©2024 North Texas Real Estate Information Systems.
Bought with Patrick Giese • Pinnacle Realty Advisors

"My job is to find and attract mastery-based agents to the office, protect the culture, and make sure everyone is happy! "






