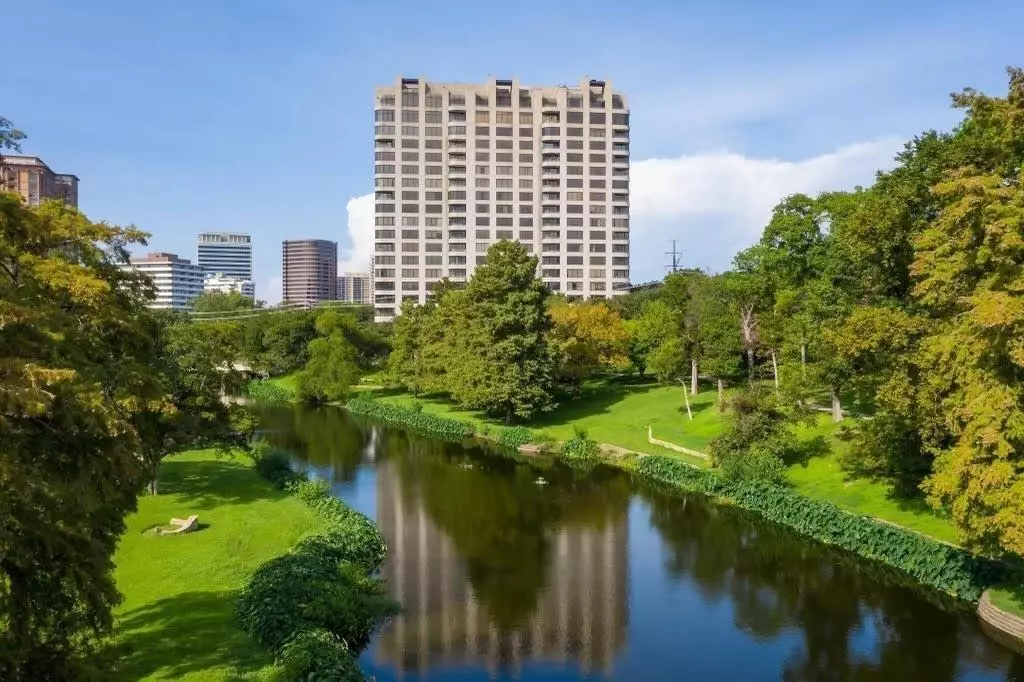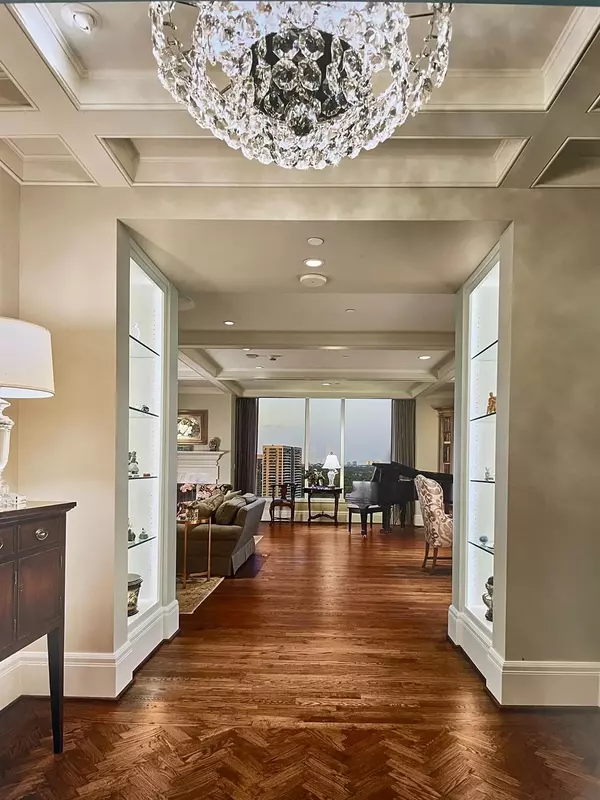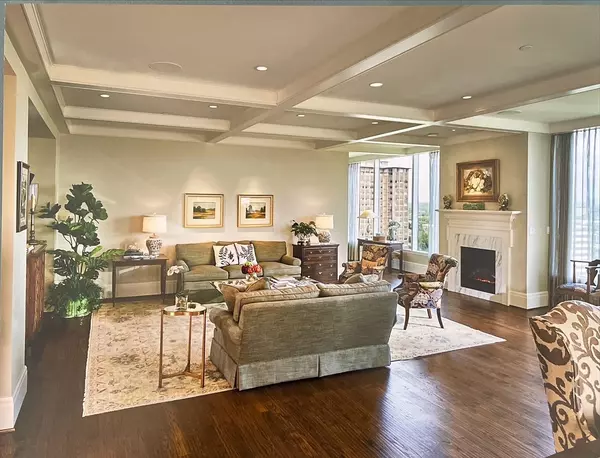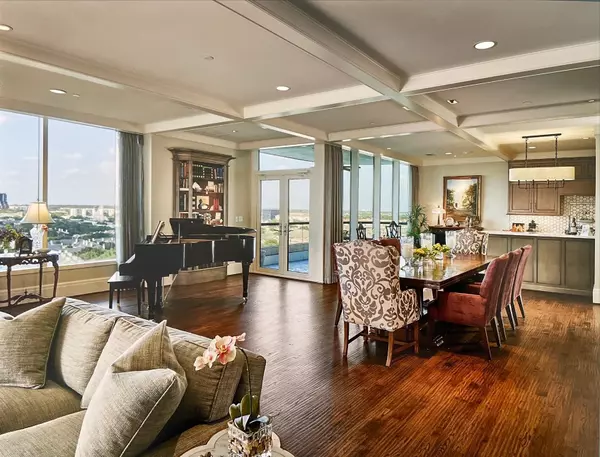$1,750,000
For more information regarding the value of a property, please contact us for a free consultation.
2 Beds
3 Baths
2,710 SqFt
SOLD DATE : 06/30/2023
Key Details
Property Type Condo
Sub Type Condominium
Listing Status Sold
Purchase Type For Sale
Square Footage 2,710 sqft
Price per Sqft $645
Subdivision Claridge Condos
MLS Listing ID 20291885
Sold Date 06/30/23
Style Contemporary/Modern,Traditional
Bedrooms 2
Full Baths 2
Half Baths 1
HOA Fees $2,514/mo
HOA Y/N Mandatory
Year Built 1984
Annual Tax Amount $25,414
Lot Size 1.928 Acres
Acres 1.928
Property Description
A Diamond in the sky at The Claridge on Turtle Creek! Rarely available 16th floor residence with stunning water views down Turtle Creek and a Birdseye view of the activity on The Katy Trail. A wall of windows greets you the minute you enter the chandelier Lit foyer into the expansive living area left, dining and kitchen bar to the right. A full reimagined design was created in 2018 by a team lead by renowned Dallas Architect Michael Lyons, AIA, Interior Designer Betty Glaspy and Traver Construction. The custom kitchen will delight with all desired appliances, Sub-Zero, all the best! Exquisite custom designed cabinetry and woodwork perfectly crafted throughout from the kitchen, utility and pantry silver closet to the master suite & dressing areas, simply beautiful! The Claridge covers every want & need in fine living, an island on the banks of Turtle Creek, offering 24 hr concierge & valet by the best Staff in Dallas, Fitness Center with a view, tranquil pool & spa..Dallas perfection!
Location
State TX
County Dallas
Community Common Elevator, Community Pool, Community Sprinkler, Electric Car Charging Station, Fitness Center, Gated, Greenbelt, Guarded Entrance, Racquet Ball, Spa
Direction Turtle Creek Boulevard to Lemmon Avenue. East on Lemmon Avenue. Stay in Left Lane. Enter into the First Driveway on Left. Complimentary valet parking in front of entrance up ramp.
Rooms
Dining Room 2
Interior
Interior Features Built-in Features, Cable TV Available, Chandelier, Decorative Lighting, Double Vanity, Eat-in Kitchen, Natural Woodwork, Open Floorplan, Pantry, Smart Home System, Sound System Wiring, Walk-In Closet(s), Wired for Data
Heating Central, Electric, ENERGY STAR Qualified Equipment, ENERGY STAR/ACCA RSI Qualified Installation, Fireplace(s)
Cooling Ceiling Fan(s), Central Air, Electric, ENERGY STAR Qualified Equipment, Heat Pump, Multi Units
Flooring Carpet, Ceramic Tile, Hardwood
Fireplaces Number 2
Fireplaces Type Blower Fan, Circulating, Electric, Living Room, Master Bedroom
Appliance Built-in Refrigerator, Commercial Grade Range, Commercial Grade Vent, Dishwasher, Disposal, Dryer, Electric Range, Ice Maker, Microwave, Double Oven, Vented Exhaust Fan
Heat Source Central, Electric, ENERGY STAR Qualified Equipment, ENERGY STAR/ACCA RSI Qualified Installation, Fireplace(s)
Laundry Electric Dryer Hookup, Utility Room, Full Size W/D Area, Stacked W/D Area
Exterior
Exterior Feature Barbecue, Courtyard
Garage Spaces 2.0
Fence Perimeter, Wrought Iron
Pool Gunite, Heated, In Ground, Outdoor Pool, Pool/Spa Combo
Community Features Common Elevator, Community Pool, Community Sprinkler, Electric Car Charging Station, Fitness Center, Gated, Greenbelt, Guarded Entrance, Racquet Ball, Spa
Utilities Available Cable Available, City Sewer, City Water, Community Mailbox, Concrete, Individual Water Meter
Waterfront 1
Waterfront Description Creek
Roof Type Tar/Gravel
Garage Yes
Private Pool 1
Building
Lot Description Adjacent to Greenbelt, Greenbelt, Landscaped, Many Trees, Park View, Sprinkler System, Water/Lake View
Story One
Foundation Concrete Perimeter, Pillar/Post/Pier, Other
Level or Stories One
Structure Type Concrete
Schools
Elementary Schools Milam
Middle Schools Spence
High Schools North Dallas
School District Dallas Isd
Others
Restrictions Architectural,Building,Deed,Pet Restrictions
Ownership See Agent
Acceptable Financing Cash, Conventional
Listing Terms Cash, Conventional
Financing Cash
Read Less Info
Want to know what your home might be worth? Contact us for a FREE valuation!

Our team is ready to help you sell your home for the highest possible price ASAP

©2024 North Texas Real Estate Information Systems.
Bought with Erin Mathews • Allie Beth Allman & Assoc.

"My job is to find and attract mastery-based agents to the office, protect the culture, and make sure everyone is happy! "






