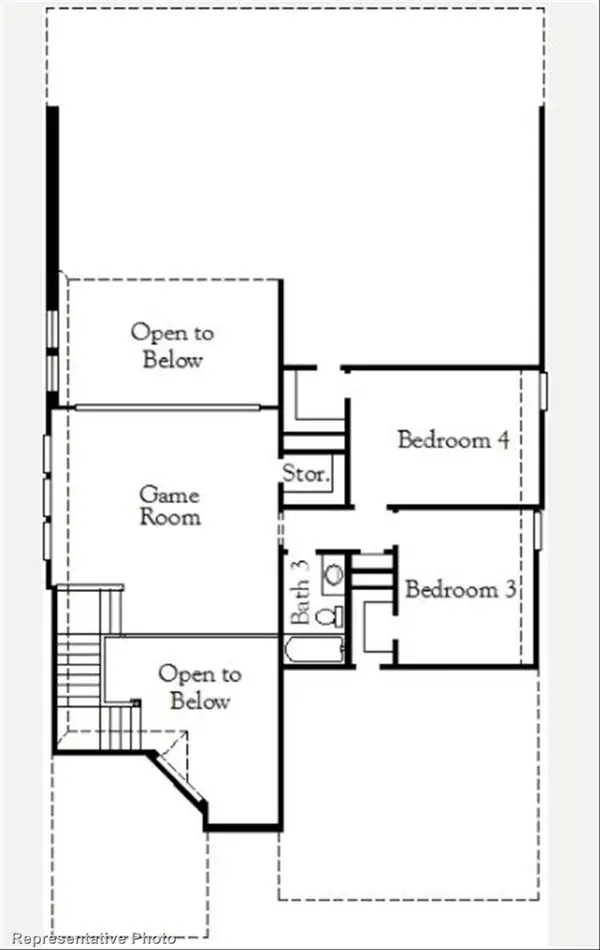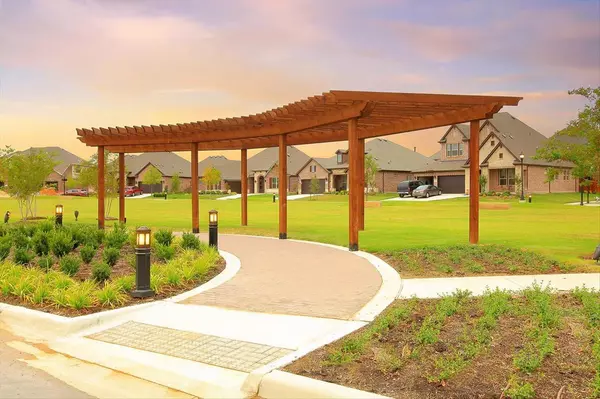$635,167
For more information regarding the value of a property, please contact us for a free consultation.
4 Beds
4 Baths
3,331 SqFt
SOLD DATE : 07/14/2023
Key Details
Property Type Single Family Home
Sub Type Single Family Residence
Listing Status Sold
Purchase Type For Sale
Square Footage 3,331 sqft
Price per Sqft $190
Subdivision South Pointe
MLS Listing ID 20203216
Sold Date 07/14/23
Bedrooms 4
Full Baths 3
Half Baths 1
HOA Fees $46/ann
HOA Y/N Mandatory
Year Built 2022
Lot Size 6,664 Sqft
Acres 0.153
Property Description
MLS# 20203216 - Built by Coventry Homes - CONST. COMPLETED Jun 21 ~ You will be amazed the moment you walk in and see the large open foyer and gorgeous staircase. Off the foyer is the spacious study, perfect for working from home. Enjoy preparing your favorite meal in the gourmet kitchen featuring stunning cabinets, stainless-steel appliances, a huge walk-in pantry and a large island that overlooks the dining and family rooms. Spend time with family and friends in the large family room with a soaring ceiling and a cozy fireplace. Unwind upstairs in the media room for a comfortable movie night. Located on the first floor, the primary suite offers an abundance of windows, a huge walk-in shower, separate vanities and a oversized walk-in closet. A secondary bedroom and bathroom downstairs is ideal for guests when they visit. Don't miss this amazing home, visit today!
Location
State TX
County Ellis
Community Club House, Community Pool, Jogging Path/Bike Path, Lake, Park, Playground, Other
Direction From Fort Worth: Off I-20 to Hwy 287 South and continue south. Exit Lone Star Road; LEFT onto Lone Star Road. Turn LEFT onto Matlock. LEFT onto Carrington Drive to the model home 3203 Salt Grass Ave Mansfield TX 76063
Rooms
Dining Room 1
Interior
Interior Features Flat Screen Wiring, High Speed Internet Available, Smart Home System
Heating Central, Natural Gas, Other
Cooling Ceiling Fan(s), Central Air, ENERGY STAR Qualified Equipment
Flooring Carpet, Ceramic Tile, Wood
Fireplaces Number 1
Fireplaces Type Family Room, Gas, Living Room
Appliance Dishwasher, Disposal, Gas Range, Tankless Water Heater
Heat Source Central, Natural Gas, Other
Exterior
Garage Spaces 3.0
Fence Wood
Community Features Club House, Community Pool, Jogging Path/Bike Path, Lake, Park, Playground, Other
Utilities Available City Sewer, City Water
Roof Type Composition
Garage Yes
Building
Story Two
Foundation Slab
Level or Stories Two
Structure Type Brick,Siding
Schools
Elementary Schools Vitovsky
Middle Schools Frank Seale
High Schools Midlothian
School District Midlothian Isd
Others
Ownership Coventry Homes
Financing Conventional
Read Less Info
Want to know what your home might be worth? Contact us for a FREE valuation!

Our team is ready to help you sell your home for the highest possible price ASAP

©2024 North Texas Real Estate Information Systems.
Bought with Lewis Ohemeng • Ebby Halliday Realtors

"My job is to find and attract mastery-based agents to the office, protect the culture, and make sure everyone is happy! "






