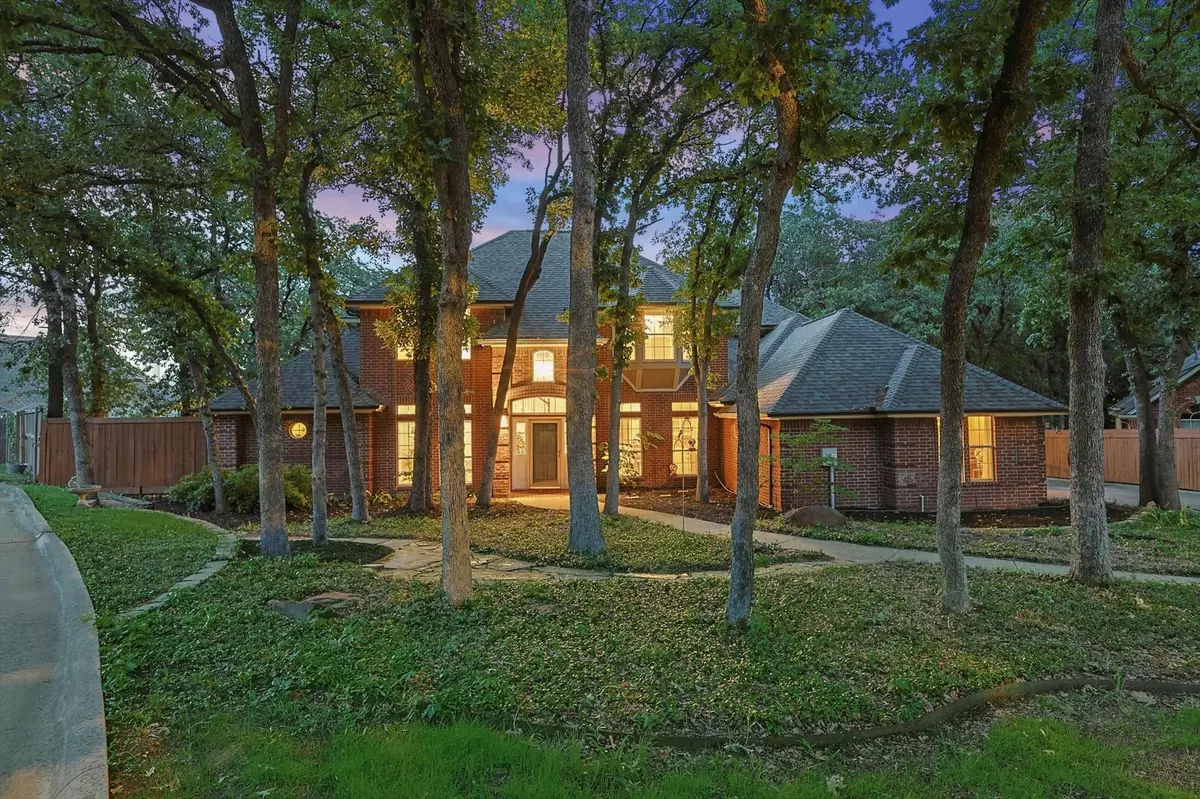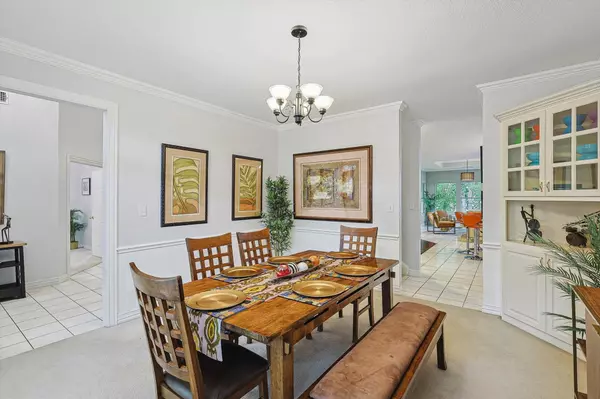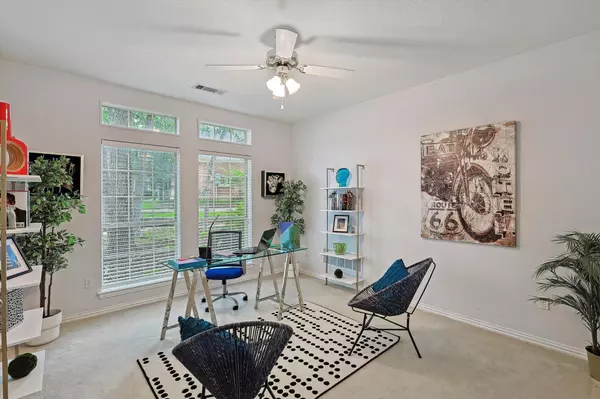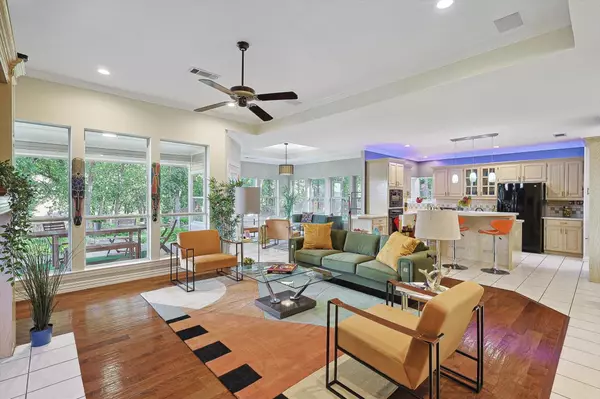$699,900
For more information regarding the value of a property, please contact us for a free consultation.
4 Beds
4 Baths
3,641 SqFt
SOLD DATE : 07/18/2023
Key Details
Property Type Single Family Home
Sub Type Single Family Residence
Listing Status Sold
Purchase Type For Sale
Square Footage 3,641 sqft
Price per Sqft $192
Subdivision Estates Of Forrestridge Sec 1
MLS Listing ID 20349106
Sold Date 07/18/23
Style Traditional
Bedrooms 4
Full Baths 4
HOA Fees $6/ann
HOA Y/N Voluntary
Year Built 1993
Annual Tax Amount $10,942
Lot Size 0.506 Acres
Acres 0.506
Property Description
Perfect opportunity to own in Estates of Forrestridge. Half acre lot located in a culdesac, tucked away in a lush tree lined and landscaped lot with a pool! Quality built construction by Key Custom Homes. Excellent floorplan with owners suite, office, large dining and full bath on first floor. Three additional bedrooms, two full bathrooms and second living space on second floor. Oversized eat in kitchen is surrounded by wall to wall windows offering a perfect view of the back yard and sparkling pool. Large owners suite with seating area and bay windows, dual vanities and walk in closet. Substantial wood constructed builtins in the living room and kitchen. Expansive, private back yard has multiple living spaces for entertaining and relaxing and cute storage shed tucked away, convenient for pool toys and yard supplies. One of the three car garage bays has been transformed into a swanky hobby room, can easily be converted back if desired. Home is staged courtesy of INNSHANNON COMPANY.
Location
State TX
County Denton
Community Sidewalks
Direction I35 north. Exit Teasley Ln, turn left. Right on Robinson Rd. Left on Forrestridge Dr. Right onto Wellington Oaks Ct. Home is located at back of culdesac. Sign in yard.
Rooms
Dining Room 2
Interior
Interior Features Built-in Features, Cable TV Available, Decorative Lighting, Double Vanity, Eat-in Kitchen, Flat Screen Wiring, High Speed Internet Available, Kitchen Island, Walk-In Closet(s)
Heating Central
Cooling Ceiling Fan(s), Central Air, Electric
Flooring Carpet, Ceramic Tile
Fireplaces Number 1
Fireplaces Type Decorative, Gas Logs, Living Room
Appliance Dishwasher, Disposal, Microwave
Heat Source Central
Laundry Electric Dryer Hookup, In Hall, Full Size W/D Area, Washer Hookup
Exterior
Exterior Feature Covered Patio/Porch, Rain Gutters, Lighting
Garage Spaces 3.0
Fence Wood, Wrought Iron
Pool In Ground
Community Features Sidewalks
Utilities Available City Sewer, City Water, Curbs, Individual Gas Meter, Sidewalk, Underground Utilities
Roof Type Composition
Garage Yes
Private Pool 1
Building
Lot Description Cul-De-Sac, Few Trees, Interior Lot, Landscaped, Many Trees, Sprinkler System, Subdivision
Story Two
Foundation Slab
Level or Stories Two
Structure Type Brick
Schools
Elementary Schools Ryanws
Middle Schools Mcmath
High Schools Denton
School District Denton Isd
Others
Ownership Kris Chesky
Acceptable Financing Cash, Conventional, FHA, VA Loan
Listing Terms Cash, Conventional, FHA, VA Loan
Financing Conventional
Read Less Info
Want to know what your home might be worth? Contact us for a FREE valuation!

Our team is ready to help you sell your home for the highest possible price ASAP

©2024 North Texas Real Estate Information Systems.
Bought with Chad Montgomery • EXP REALTY

"My job is to find and attract mastery-based agents to the office, protect the culture, and make sure everyone is happy! "






