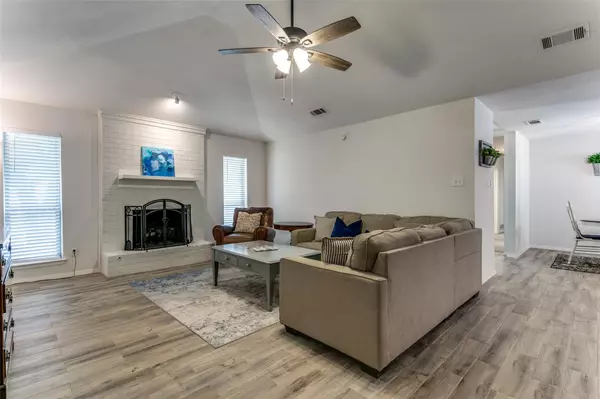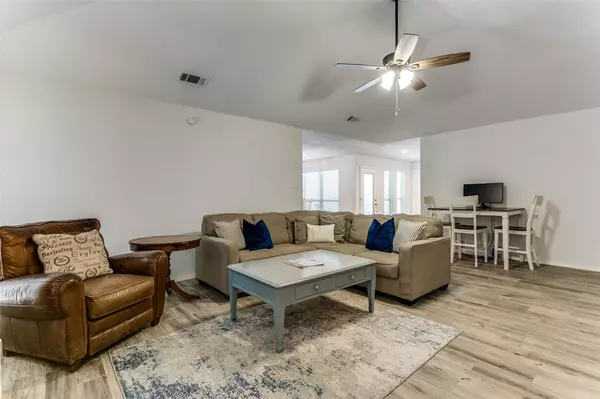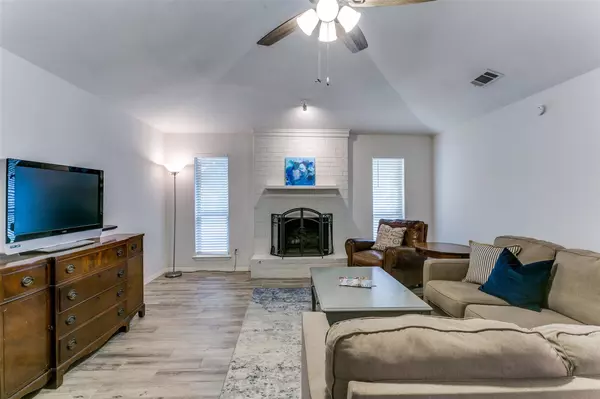$550,000
For more information regarding the value of a property, please contact us for a free consultation.
4 Beds
3 Baths
2,350 SqFt
SOLD DATE : 07/21/2023
Key Details
Property Type Single Family Home
Sub Type Single Family Residence
Listing Status Sold
Purchase Type For Sale
Square Footage 2,350 sqft
Price per Sqft $234
Subdivision Oak Creek Estates
MLS Listing ID 20316471
Sold Date 07/21/23
Bedrooms 4
Full Baths 3
HOA Y/N None
Year Built 1978
Annual Tax Amount $8,045
Lot Size 9,626 Sqft
Acres 0.221
Property Description
Renovated and ready for new owner! This gorgeous home is light and bright with wood-like tile throughout. It boasts 4 bedrooms with walk in closets and 3 freshly renovated bathrooms with modern, bright colors. HUGE game room or MIL suite acts as 4th bedroom and includes private full bath and walk-in closet. Third Car, Detached garage can be an excellent workshop and has gate access directly from the driveway into the backyard. Oversized Pool was Replastered October 2019. Windows, sprinkler system, fresh landscaping, paint and flooring installed September 2019.
Location
State TX
County Tarrant
Direction From HWY 121 South, take William D Tate Avenue exit to Mustang Drive. Turn left on Tanglewood Drive. Turn right on Southridge Drive. House is on the right. 2846 Southridge Drive.
Rooms
Dining Room 2
Interior
Interior Features Cable TV Available, Chandelier, Decorative Lighting, Double Vanity, Eat-in Kitchen, Granite Counters, High Speed Internet Available, Kitchen Island, Pantry, Vaulted Ceiling(s), Walk-In Closet(s), In-Law Suite Floorplan
Heating Electric, Fireplace(s)
Cooling Central Air
Flooring Carpet, Ceramic Tile
Fireplaces Number 1
Fireplaces Type Brick
Appliance Dishwasher, Disposal, Electric Cooktop, Electric Oven, Microwave, Vented Exhaust Fan
Heat Source Electric, Fireplace(s)
Exterior
Exterior Feature Covered Patio/Porch, Fire Pit, Private Yard
Garage Spaces 3.0
Carport Spaces 3
Pool Gunite, In Ground, Pool Sweep
Utilities Available Asphalt, Cable Available, City Sewer, City Water, Curbs, Sidewalk
Roof Type Composition
Garage Yes
Private Pool 1
Building
Story Two
Foundation Slab
Level or Stories Two
Structure Type Brick
Schools
Elementary Schools Timberline
Middle Schools Cross Timbers
High Schools Grapevine
School District Grapevine-Colleyville Isd
Others
Ownership Gary & Jean Golightly
Financing Cash
Read Less Info
Want to know what your home might be worth? Contact us for a FREE valuation!

Our team is ready to help you sell your home for the highest possible price ASAP

©2024 North Texas Real Estate Information Systems.
Bought with Trae Williams • EXP REALTY

"My job is to find and attract mastery-based agents to the office, protect the culture, and make sure everyone is happy! "






