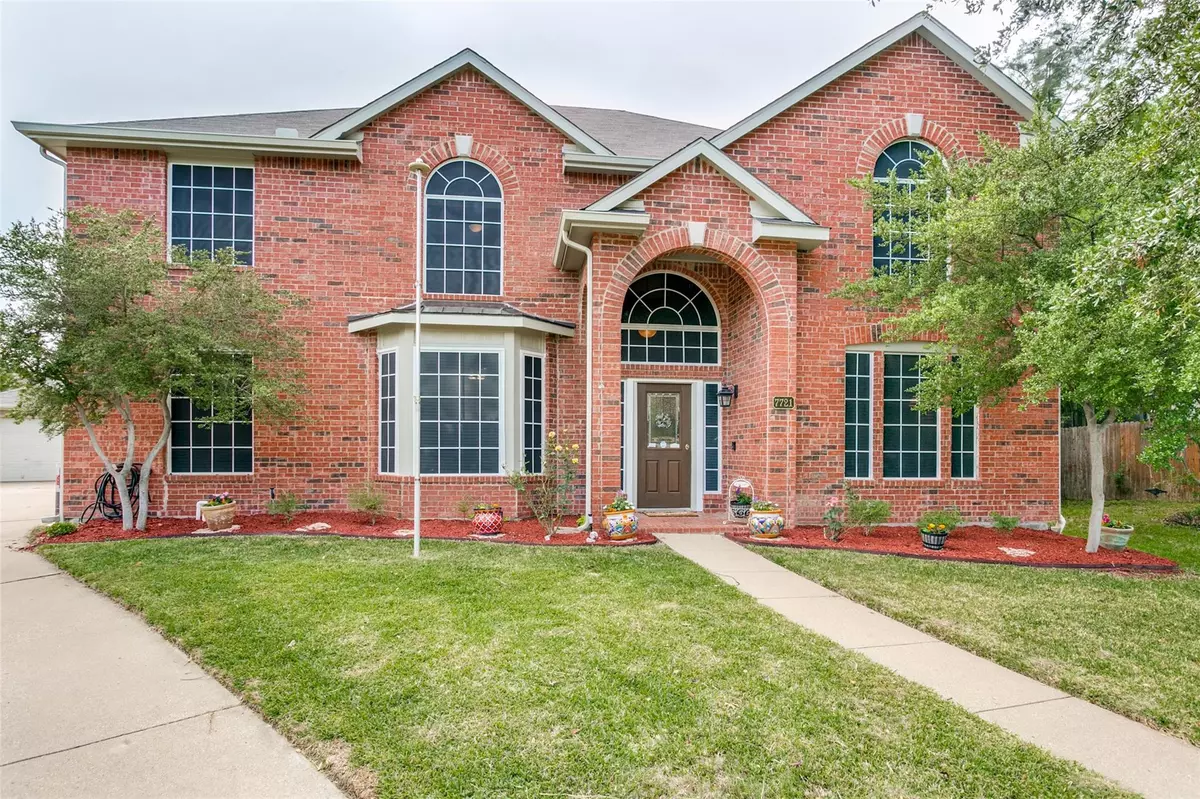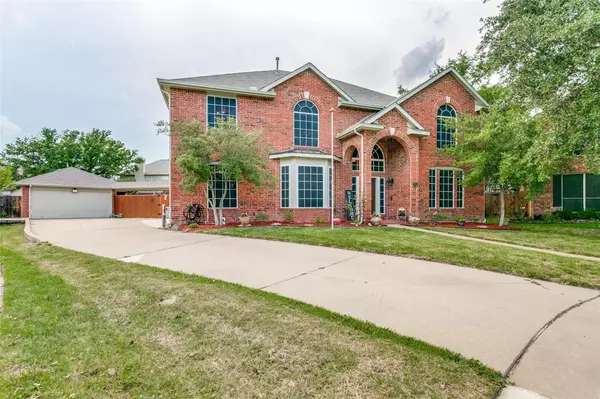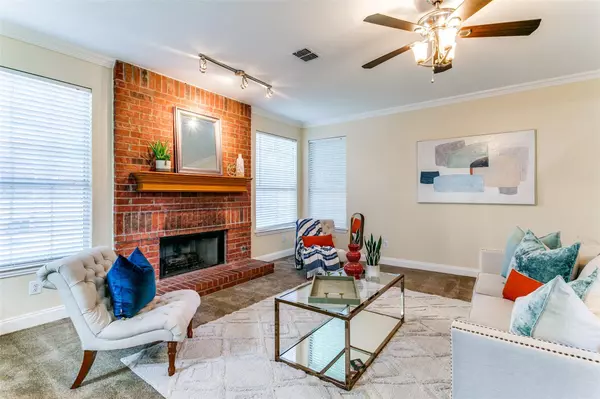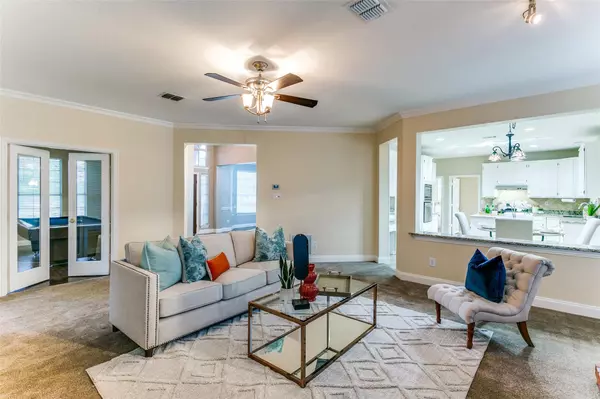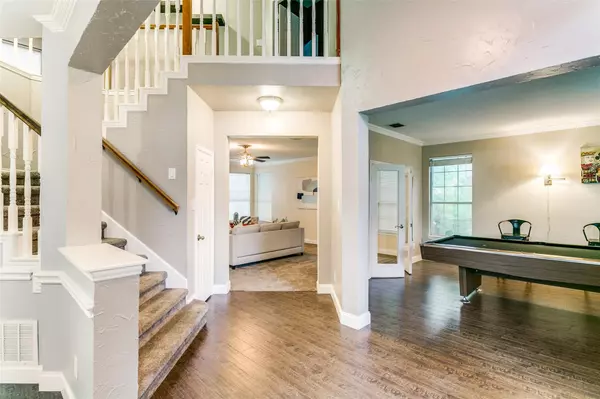$480,000
For more information regarding the value of a property, please contact us for a free consultation.
5 Beds
3 Baths
3,194 SqFt
SOLD DATE : 07/26/2023
Key Details
Property Type Single Family Home
Sub Type Single Family Residence
Listing Status Sold
Purchase Type For Sale
Square Footage 3,194 sqft
Price per Sqft $150
Subdivision Park Glen Add
MLS Listing ID 20305715
Sold Date 07/26/23
Style Traditional
Bedrooms 5
Full Baths 3
HOA Fees $5/ann
HOA Y/N Mandatory
Year Built 1992
Annual Tax Amount $11,362
Lot Size 9,321 Sqft
Acres 0.214
Property Description
Open House Sun 1pm-4pm at this Stunning 5 bedroom, 2 story home sitting at the end of a quiet cul-de-sac. This home has bay windows, beautiful landscaping, and a long driveway with an oversized separate garage. Step inside the soaring entry way with the formal dining to one side and a flex room to the other. Dining features wainscoting details & lead you back into kitchen. In the kitchen, you'll find ss appliances, granite counters, an island, eat-in kitchen, & an abundance of storage space. Upstairs is a large game room or second family room to spend family time indoors. The master suite has a large master bath with dual sinks, garden tub, walk in shower, and a walk in closet. Ready for summer fun? Step out into the backyard to enjoy the backyard oasis! Relax under the pergola & retreat from the sun or hop in the pool to cool off from the Texas heat. This backyard is the perfect space to host a backyard BBQ with all your friends & family. Walking distance to the Arcadia Trail Park.
Location
State TX
County Tarrant
Direction From Denton Hwy 377, head West on Basswood Blvd. Turn right on Park Vista Blvd, left on Crescent Lake Dr, right on Fort Concho Dr, right on Arcadia Trail and continue around to Marble Canyon Dr. Turn right on Marble Canyon Court and the home will be at the end of the Cul de Sac.
Rooms
Dining Room 2
Interior
Interior Features Cable TV Available, High Speed Internet Available
Heating Central, Natural Gas
Cooling Central Air, Electric
Flooring Carpet, Ceramic Tile, Wood
Fireplaces Number 1
Fireplaces Type Brick, Gas Starter, Wood Burning
Appliance Dishwasher, Disposal, Microwave, Double Oven
Heat Source Central, Natural Gas
Exterior
Garage Spaces 2.0
Fence Wood
Pool Gunite, In Ground
Utilities Available City Sewer, City Water
Roof Type Composition
Garage Yes
Private Pool 1
Building
Lot Description Cul-De-Sac, Few Trees, Interior Lot, Lrg. Backyard Grass, Many Trees, Sprinkler System, Subdivision
Story Two
Foundation Slab
Level or Stories Two
Structure Type Brick
Schools
Elementary Schools Parkglen
Middle Schools Hillwood
High Schools Central
School District Keller Isd
Others
Ownership See Agent
Acceptable Financing Cash, Conventional, FHA, Texas Vet, VA Loan
Listing Terms Cash, Conventional, FHA, Texas Vet, VA Loan
Financing Conventional
Read Less Info
Want to know what your home might be worth? Contact us for a FREE valuation!

Our team is ready to help you sell your home for the highest possible price ASAP

©2024 North Texas Real Estate Information Systems.
Bought with Rod Rogers • 1440 REALTY

"My job is to find and attract mastery-based agents to the office, protect the culture, and make sure everyone is happy! "

