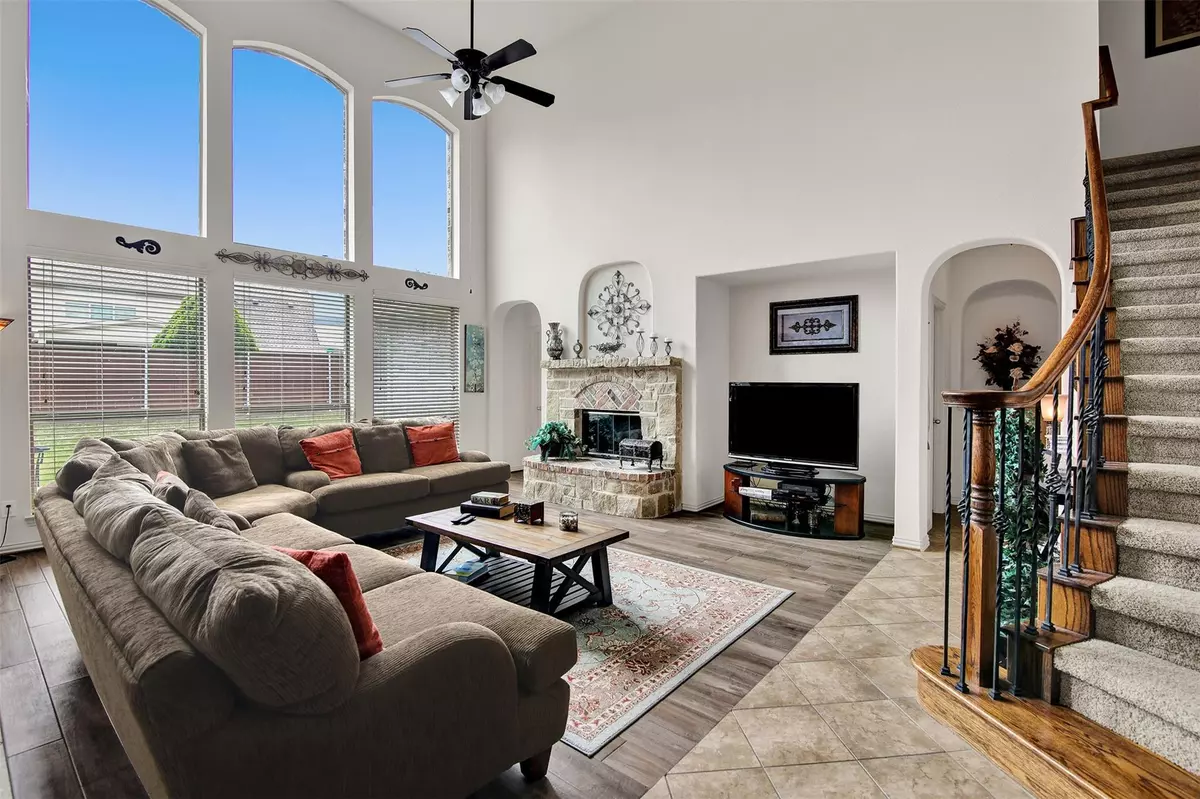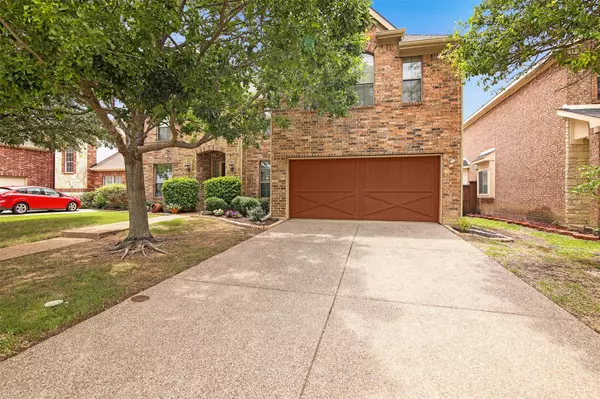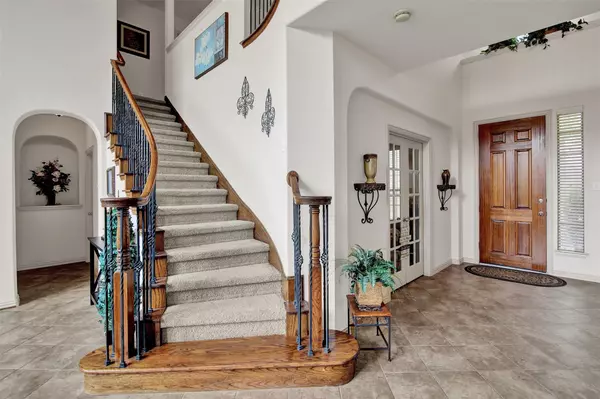$655,000
For more information regarding the value of a property, please contact us for a free consultation.
4 Beds
4 Baths
3,355 SqFt
SOLD DATE : 08/15/2023
Key Details
Property Type Single Family Home
Sub Type Single Family Residence
Listing Status Sold
Purchase Type For Sale
Square Footage 3,355 sqft
Price per Sqft $195
Subdivision Hillside At Winding Creek
MLS Listing ID 20337550
Sold Date 08/15/23
Bedrooms 4
Full Baths 3
Half Baths 1
HOA Fees $25
HOA Y/N Mandatory
Year Built 2006
Annual Tax Amount $7,937
Lot Size 6,969 Sqft
Acres 0.16
Property Description
You'll feel right at home in this sophisticated home featuring 4 bedrooms, 3.1 bathrooms, and open-concept living areas. This multipurpose home features a family room, a media room, a game room, and either a formal living or study. The kitchen has both style and storage thanks to the granite countertops, the kitchen island, and the 42-inch cabinets. The master bedroom on the main floor as well as the other three bedrooms on the upper level each provide a tranquil setting. A Jack-and-Jill bathroom on the second floor. This beautiful home features tile flooring in the wet areas and elegant iron stair railings. The fence and sprinkler system ensure both security and ease of maintenance, allowing you to spend more time enjoying the outdoors. The cedar garage door adds a charming aesthetic to the exterior .Located in a convenient neighborhood because it is close to both schools, shopping and parks. Its ENERGY STAR rating boosts efficiency and savings. Frdge in kitchen, washer&dryer convey
Location
State TX
County Collin
Community Greenbelt, Jogging Path/Bike Path, Park, Playground, Sidewalks
Direction FROM HWY 75, HEAD WEST ON ELDORADO PKWY ~ TURN RIGHT (NORTH) ON ORCHID ~ GO TO THE END OF THE ROAD AND TURN LEFT ON MAVERICK TRAIL ~ PASS WALKER ELEMENTARY AND TURN RIGHT ON CLIFTON, IMMEDIATE RIGHT ON TEMPLEGATE AND A LEFT ON LAWNVIEW ~ 1933 WILL BE ON THE RIGHT SIDE
Rooms
Dining Room 2
Interior
Interior Features Cable TV Available, Double Vanity, Eat-in Kitchen, Granite Counters, High Speed Internet Available, Kitchen Island, Loft, Open Floorplan, Pantry, Vaulted Ceiling(s), Walk-In Closet(s)
Heating Central
Cooling Central Air
Flooring Carpet, Ceramic Tile, Combination, Tile
Fireplaces Number 1
Fireplaces Type Gas Logs, Gas Starter, Glass Doors, Living Room, Raised Hearth
Appliance Built-in Gas Range, Dishwasher, Disposal, Electric Oven, Gas Water Heater, Microwave, Refrigerator, Vented Exhaust Fan
Heat Source Central
Laundry Electric Dryer Hookup, Utility Room, Washer Hookup
Exterior
Garage Spaces 2.0
Fence Wood
Community Features Greenbelt, Jogging Path/Bike Path, Park, Playground, Sidewalks
Utilities Available City Sewer, City Water, Electricity Connected, Natural Gas Available, Phone Available
Roof Type Composition
Garage Yes
Building
Story Two
Foundation Slab
Level or Stories Two
Schools
Elementary Schools Walker
Middle Schools Faubion
High Schools Mckinney
School District Mckinney Isd
Others
Ownership Michael and Michelle Walsh
Acceptable Financing Cash, Conventional, FHA, VA Loan
Listing Terms Cash, Conventional, FHA, VA Loan
Financing Conventional
Read Less Info
Want to know what your home might be worth? Contact us for a FREE valuation!

Our team is ready to help you sell your home for the highest possible price ASAP

©2024 North Texas Real Estate Information Systems.
Bought with John Schwalenberg • Ultra Real Estate Services

"My job is to find and attract mastery-based agents to the office, protect the culture, and make sure everyone is happy! "






