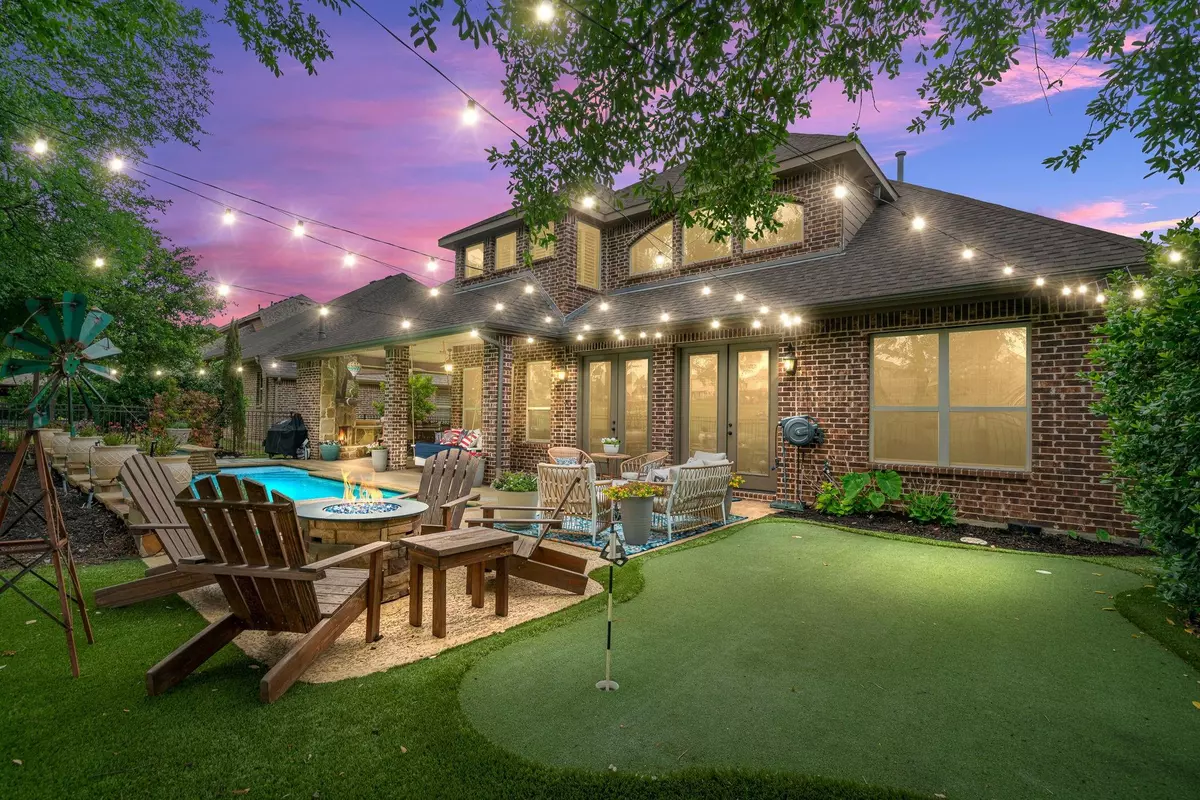$799,000
For more information regarding the value of a property, please contact us for a free consultation.
5 Beds
5 Baths
4,377 SqFt
SOLD DATE : 08/18/2023
Key Details
Property Type Single Family Home
Sub Type Single Family Residence
Listing Status Sold
Purchase Type For Sale
Square Footage 4,377 sqft
Price per Sqft $182
Subdivision Carlisle Of Lantana
MLS Listing ID 20317632
Sold Date 08/18/23
Style Traditional,Tudor
Bedrooms 5
Full Baths 4
Half Baths 1
HOA Fees $128/mo
HOA Y/N Mandatory
Year Built 2011
Annual Tax Amount $17,617
Lot Size 8,407 Sqft
Acres 0.193
Property Description
***PRICED TO SELL***AMAZING home at an AMAZING price, with GOLF COURSE VIEW in LANTANA TX*4377 SF EXECUTIVE home w-5 bedrooms PLUS study, 4.1 baths, 4 living areas, saltwater pool & spa, outdoor FP & Kitchen, putting green, & MORE! Gourmet kitchen w-granite, oversized island, SS appliances, 5-burner gas cooktop, Double oven, Wine rack*2 Beverage Fridges*Walk-in Pantry*Towering rock FP w-gas logs & soaring ceiling tops off family room*Primary suite w-Patio Access, Garden tub, Walk-in shower, AMAZING closet*Downstairs guest suite w-separate thermostat, Ensuite bath & great closet*Winding staircase to Upstairs w-large landing, wet bar, oversized game room, Multi-level Media Room, 3 MORE bedrooms, 2 full baths*Hardwood floors*Plantation ShutterS*Wrought iron staircase*3 HVAC systems*2 Tankless water heaters*Mud room*Backyard Oasis overlooks Golf Course*Heated Salt-Water Pool w-attached spa, Outdoor Living Center w-FP, built-in Grill, turfed backyard & Putting green*HOA maintains front yard
Location
State TX
County Denton
Community Club House, Community Pool, Community Sprinkler, Curbs, Fitness Center, Golf, Greenbelt, Jogging Path/Bike Path, Lake, Park, Playground, Pool, Sidewalks, Tennis Court(S)
Direction From 35E*West on Justin Rd-FM407*Right on McMakin-Blanco Rd*Street winds around*House will be on the right
Rooms
Dining Room 2
Interior
Interior Features Built-in Features, Built-in Wine Cooler, Cable TV Available, Decorative Lighting, Double Vanity, Granite Counters, High Speed Internet Available, Kitchen Island, Loft, Natural Woodwork, Open Floorplan, Pantry, Smart Home System, Sound System Wiring, Walk-In Closet(s), Wet Bar, Wired for Data, In-Law Suite Floorplan
Heating Central, Natural Gas, Zoned
Cooling Ceiling Fan(s), Central Air, Electric, Zoned
Flooring Carpet, Ceramic Tile, Wood
Fireplaces Number 2
Fireplaces Type Electric, Gas Logs, Living Room, Outside, Raised Hearth, Stone
Equipment Home Theater
Appliance Dishwasher, Disposal, Electric Oven, Gas Cooktop, Microwave, Plumbed For Gas in Kitchen, Vented Exhaust Fan
Heat Source Central, Natural Gas, Zoned
Laundry Electric Dryer Hookup, Utility Room, Full Size W/D Area, Washer Hookup
Exterior
Exterior Feature Attached Grill, Covered Patio/Porch, Garden(s), Gas Grill, Rain Gutters, Lighting, Outdoor Grill, Outdoor Kitchen, Outdoor Living Center
Garage Spaces 3.0
Fence Back Yard, Wrought Iron
Pool Gunite, In Ground, Outdoor Pool, Pool Cover, Pool Sweep, Pool/Spa Combo, Pump, Salt Water, Solar Cover, Water Feature
Community Features Club House, Community Pool, Community Sprinkler, Curbs, Fitness Center, Golf, Greenbelt, Jogging Path/Bike Path, Lake, Park, Playground, Pool, Sidewalks, Tennis Court(s)
Utilities Available City Sewer, City Water, Curbs, Natural Gas Available, Sidewalk, Underground Utilities
Roof Type Composition
Garage Yes
Private Pool 1
Building
Lot Description Few Trees, Landscaped, Level, On Golf Course, Sprinkler System, Subdivision
Story Two
Foundation Slab
Level or Stories Two
Structure Type Brick,Rock/Stone
Schools
Elementary Schools Ep Rayzor
Middle Schools Tom Harpool
High Schools Guyer
School District Denton Isd
Others
Restrictions Deed
Ownership Mark & Deborah Clements
Acceptable Financing Cash, Conventional, Texas Vet, VA Loan
Listing Terms Cash, Conventional, Texas Vet, VA Loan
Financing Conventional
Special Listing Condition Deed Restrictions
Read Less Info
Want to know what your home might be worth? Contact us for a FREE valuation!

Our team is ready to help you sell your home for the highest possible price ASAP

©2024 North Texas Real Estate Information Systems.
Bought with Hari Rama Raju Kunaparaju • REKonnection, LLC

"My job is to find and attract mastery-based agents to the office, protect the culture, and make sure everyone is happy! "

