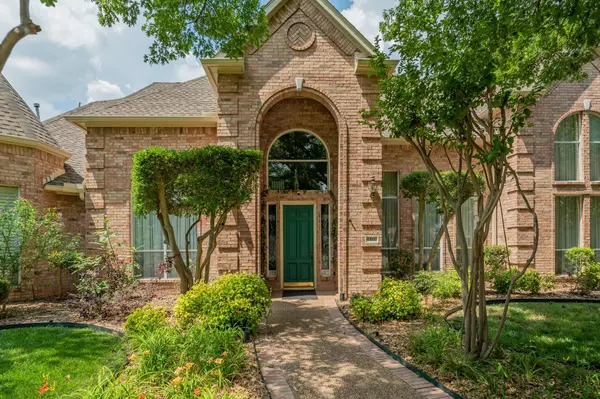$855,000
For more information regarding the value of a property, please contact us for a free consultation.
4 Beds
4 Baths
4,420 SqFt
SOLD DATE : 09/12/2023
Key Details
Property Type Single Family Home
Sub Type Single Family Residence
Listing Status Sold
Purchase Type For Sale
Square Footage 4,420 sqft
Price per Sqft $193
Subdivision Deerfield East Ph Two
MLS Listing ID 20392309
Sold Date 09/12/23
Bedrooms 4
Full Baths 4
HOA Fees $66/ann
HOA Y/N Mandatory
Year Built 1992
Annual Tax Amount $11,971
Lot Size 0.330 Acres
Acres 0.33
Property Description
Welcome home! This custom one owner home on one-third of an acre in highly sought after Deerfield is now available! Upon entry, this 4 bed 4 bath home nestled on a cul-de-sac greets you with an abundance of natural light. Soaring ceilings, plantation shutters, and custom spiral staircase are some of the exclusive features you will find in this spacious home. With a 2nd bedroom down, spacious primary bedroom and renovated ensuite with air tub, 2 study spaces, 2nd living spaces, full bath accessible from the pool and patio, and large game room, this home has everything you are looking for! The kitchen is equipped with gas stove, double ovens, quartz counters, and island. The vast back yard and sunroom offer a perfect paradise year round to enjoy an evening to unwind by the salt water pool and spa.
Location
State TX
County Collin
Direction See GPS. To come in via a main entrance, take Legacy east and turn left on Archgate. Go around the clubhouse and got north on Tweedsgate. Jenkins is the 2nd on your left-house is at the left side of cul-de-sac. From Preston going south. Left on Quincy, R on Tweedsgate, and 2nd R on Jenkins
Rooms
Dining Room 2
Interior
Interior Features Cable TV Available, Eat-in Kitchen, Flat Screen Wiring, High Speed Internet Available, Kitchen Island, Loft, Multiple Staircases, Open Floorplan, Pantry, Sound System Wiring, Walk-In Closet(s)
Heating Central, Fireplace(s), Natural Gas
Cooling Central Air
Flooring Carpet, Ceramic Tile
Fireplaces Number 1
Fireplaces Type Gas Logs, Living Room
Equipment Intercom, Irrigation Equipment
Appliance Dishwasher, Disposal, Electric Oven, Gas Cooktop, Gas Water Heater, Microwave
Heat Source Central, Fireplace(s), Natural Gas
Exterior
Exterior Feature Covered Patio/Porch, Rain Gutters
Garage Spaces 3.0
Fence Back Yard, Fenced, Front Yard, High Fence, Wood
Pool Diving Board, Gunite, Heated, In Ground, Pool/Spa Combo, Salt Water, Separate Spa/Hot Tub, Water Feature
Utilities Available Alley, Cable Available, City Sewer, City Water, Individual Gas Meter, Individual Water Meter, Sidewalk, Underground Utilities
Roof Type Composition
Garage Yes
Private Pool 1
Building
Lot Description Cul-De-Sac, Interior Lot, Landscaped, Lrg. Backyard Grass, Sprinkler System, Subdivision
Story Two
Foundation Slab
Level or Stories Two
Structure Type Brick
Schools
Elementary Schools Haun
Middle Schools Robinson
High Schools Jasper
School District Plano Isd
Others
Ownership See Tax
Financing Cash
Read Less Info
Want to know what your home might be worth? Contact us for a FREE valuation!

Our team is ready to help you sell your home for the highest possible price ASAP

©2024 North Texas Real Estate Information Systems.
Bought with Elizabeth Lintel • EXP REALTY

"My job is to find and attract mastery-based agents to the office, protect the culture, and make sure everyone is happy! "






