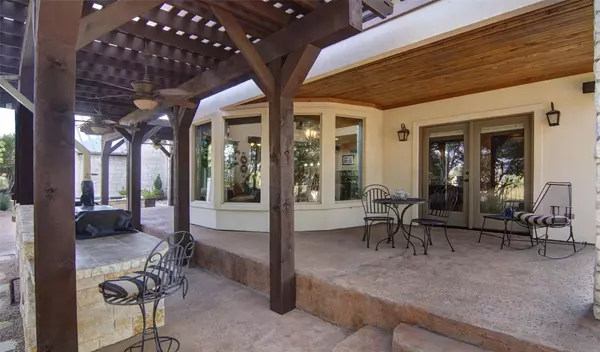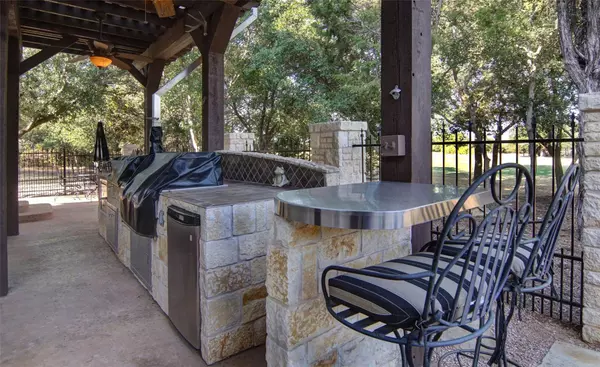$1,150,000
For more information regarding the value of a property, please contact us for a free consultation.
4 Beds
4 Baths
3,990 SqFt
SOLD DATE : 10/10/2023
Key Details
Property Type Single Family Home
Sub Type Single Family Residence
Listing Status Sold
Purchase Type For Sale
Square Footage 3,990 sqft
Price per Sqft $288
Subdivision Cliffs Ph 07
MLS Listing ID 20400638
Sold Date 10/10/23
Style Southwestern
Bedrooms 4
Full Baths 3
Half Baths 1
HOA Fees $189/ann
HOA Y/N Mandatory
Year Built 1999
Annual Tax Amount $11,720
Lot Size 0.649 Acres
Acres 0.649
Property Description
Enjoy a weekend away or a permanent stay inside the gates of the prestigious Cliffs Resort on Possum Kingdome Lake. This home is located on the 12th fairway of the championship golf course. Impressive views of the course are available in a private treed setting. This property includes 3 lots with a fantastic outdoor kitchen system. After time in the heated spool, there are several patio areas to watch the fantastic setting sun. Featuring 4 bedrooms, (two are primary) 3.1 baths, great room with vaulted ceilings, game room with a pool table, an open kitchen, provides the perfect space for entertaining family and friends. A new standing seam metal roof, 3 AC units, second floor deck and 2 water heaters were installed in July 2023. Located near the amenities which include golf, restaurant, 2 pools, spa, fitness center, full service marina, tennis court, hotel and a playground.
Location
State TX
County Palo Pinto
Community Boat Ramp, Club House, Community Dock, Community Pool, Fishing, Fitness Center, Gated, Golf, Greenbelt, Guarded Entrance, Lake, Marina, Perimeter Fencing, Playground, Pool, Restaurant, Rv Parking, Spa, Tennis Court(S)
Direction From Highway 16 enter the Cliffs Resort. Follow Cliffs Drive and turn right onto Oyster Bay. The home is the second one on the left.
Rooms
Dining Room 1
Interior
Interior Features Built-in Wine Cooler, Chandelier, Decorative Lighting, Double Vanity, Eat-in Kitchen, Flat Screen Wiring, Granite Counters, High Speed Internet Available, Kitchen Island, Loft, Natural Woodwork, Open Floorplan, Pantry, Smart Home System, Sound System Wiring, Vaulted Ceiling(s), Walk-In Closet(s), Wet Bar, Wired for Data
Heating Central, Electric, Fireplace(s), Heat Pump
Cooling Ceiling Fan(s), Central Air
Flooring Carpet, Hardwood, Marble, Slate, Tile, Wood
Fireplaces Number 2
Fireplaces Type Dining Room, Family Room, Wood Burning
Equipment Intercom, Satellite Dish
Appliance Built-in Refrigerator, Dishwasher, Disposal, Electric Oven, Electric Range, Ice Maker, Microwave, Convection Oven, Refrigerator, Trash Compactor, Vented Exhaust Fan, Warming Drawer, Water Filter
Heat Source Central, Electric, Fireplace(s), Heat Pump
Laundry Electric Dryer Hookup, Utility Room, Full Size W/D Area, Washer Hookup
Exterior
Exterior Feature Awning(s), Balcony, Barbecue, Built-in Barbecue, Covered Deck, Covered Patio/Porch, Garden(s), Gas Grill, Rain Gutters, Lighting, Outdoor Grill, Outdoor Kitchen, Outdoor Living Center, Private Entrance, Private Yard, Rain Barrel/Cistern(s)
Garage Spaces 3.0
Fence Back Yard, Metal, Rock/Stone
Pool Fenced, Gunite, Heated, In Ground, Outdoor Pool, Pool/Spa Combo, Private, Pump, Water Feature
Community Features Boat Ramp, Club House, Community Dock, Community Pool, Fishing, Fitness Center, Gated, Golf, Greenbelt, Guarded Entrance, Lake, Marina, Perimeter Fencing, Playground, Pool, Restaurant, RV Parking, Spa, Tennis Court(s)
Utilities Available All Weather Road, Asphalt, Co-op Electric, Community Mailbox, Electricity Connected, Individual Water Meter, Phone Available, Private Sewer, Private Water
Roof Type Metal
Total Parking Spaces 3
Garage Yes
Private Pool 1
Building
Lot Description Interior Lot, Landscaped, Many Trees, On Golf Course, Sprinkler System, Subdivision
Story One and One Half
Foundation Slab
Level or Stories One and One Half
Structure Type Rock/Stone,Stucco
Schools
Elementary Schools Palo Pinto
Middle Schools Palo Pinto
High Schools Mineral Wells
School District Palo Pinto Isd
Others
Ownership O'Neil Revocable Trust
Acceptable Financing Cash, Conventional
Listing Terms Cash, Conventional
Financing Conventional
Special Listing Condition Deed Restrictions, Survey Available, Utility Easement
Read Less Info
Want to know what your home might be worth? Contact us for a FREE valuation!

Our team is ready to help you sell your home for the highest possible price ASAP

©2024 North Texas Real Estate Information Systems.
Bought with Ann Carr • ACR-ANN CARR REALTORS

"My job is to find and attract mastery-based agents to the office, protect the culture, and make sure everyone is happy! "






