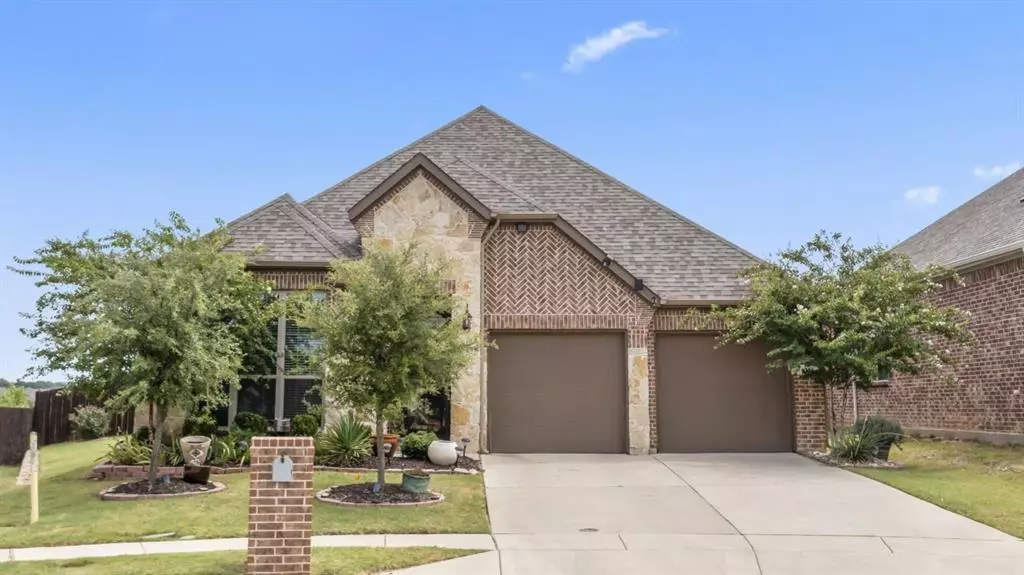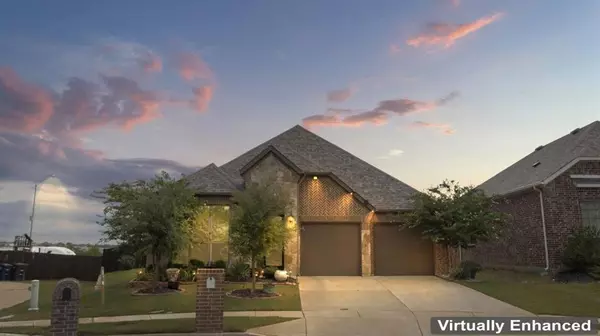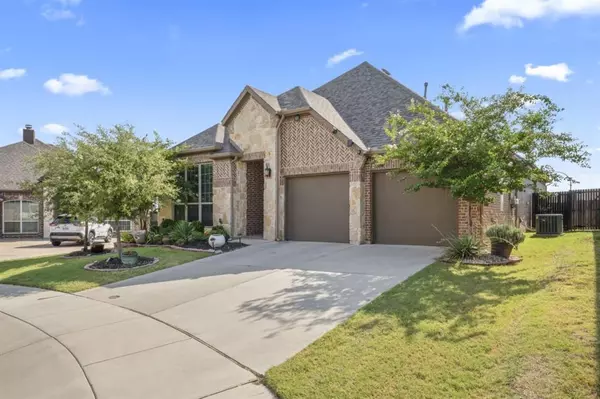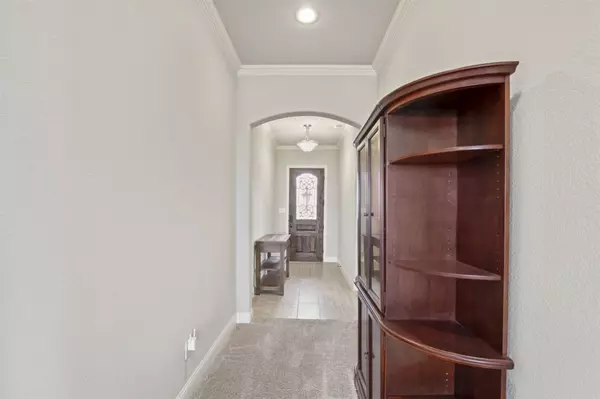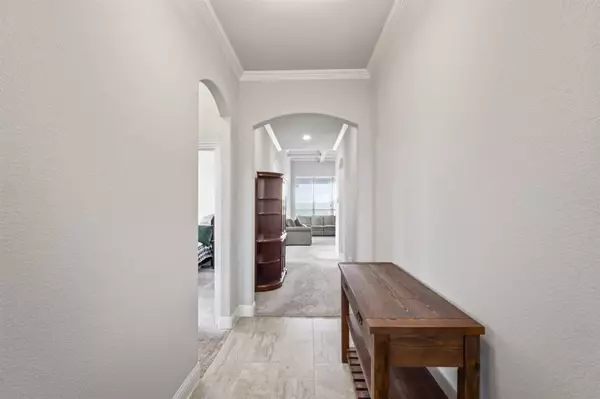$335,000
For more information regarding the value of a property, please contact us for a free consultation.
3 Beds
2 Baths
1,899 SqFt
SOLD DATE : 10/13/2023
Key Details
Property Type Single Family Home
Sub Type Single Family Residence
Listing Status Sold
Purchase Type For Sale
Square Footage 1,899 sqft
Price per Sqft $176
Subdivision Primrose Crossing
MLS Listing ID 20404221
Sold Date 10/13/23
Style Traditional
Bedrooms 3
Full Baths 2
HOA Fees $40/qua
HOA Y/N Mandatory
Year Built 2017
Annual Tax Amount $7,823
Lot Size 6,969 Sqft
Acres 0.16
Property Description
Prepare to be IMPRESSED from the moment you arrive! Beautiful LANDSCAPING, NATURAL LIGHT & OPEN CONCEPT are what you’ll notice first. But that's just the beginning! TRAY CEiLINGS add depth & character to the living room making it the perfect spot for gatherings or family time. Step into the heart of the home! Stunning CABINETS, LARGE ISLAND, miles of COUNTER SPACE & GAS STOVE encourage you to create mouth-watering meals in this SPACIOUS kitchen. Set the table in the SEPARATE DINING ROOM for those special occasions! The primary suite is tucked away for PRIVACY & the ENSUITE bath is a serene escape. Relax in the JETTED TUB or rejuvenate in the SEPARATE SHOWER! Enjoy GENEROUS CLOSETS in the additional bedrooms, perfect for children or guests. You will look forward to hosting a BBQ or enjoying a good book on the cozy COVERED PATIO. The backyard is the perfect size & you won’t spend all weekend mowing the yard! Make this fantastic house your home-sweet-home! Send your OFFER TODAY!
Location
State TX
County Tarrant
Direction From I20W. Exit Grandbury Road. Turn left onto Grandbury Road. Continue onto Summer Creek Dr. Turn right onto W Risinger Rd. Use the left lane to turn right onto Hornbeam Dr. Turn right onto Meadow Sweet Lane. Home will be on the right.
Rooms
Dining Room 1
Interior
Interior Features Built-in Features, Decorative Lighting, Eat-in Kitchen, Kitchen Island, Open Floorplan, Walk-In Closet(s)
Heating Central, Fireplace(s)
Cooling Ceiling Fan(s), Central Air
Flooring Carpet, Tile
Fireplaces Number 1
Fireplaces Type Living Room
Appliance Dishwasher, Disposal, Electric Water Heater, Gas Range, Microwave
Heat Source Central, Fireplace(s)
Laundry Utility Room, Full Size W/D Area
Exterior
Exterior Feature Covered Patio/Porch, Rain Gutters
Garage Spaces 2.0
Fence Back Yard, Privacy, Wood
Utilities Available City Sewer, City Water, Sidewalk
Roof Type Composition
Total Parking Spaces 2
Garage Yes
Building
Lot Description Few Trees, Interior Lot, Landscaped, Sprinkler System
Story One
Foundation Slab
Level or Stories One
Structure Type Brick,Rock/Stone
Schools
Elementary Schools June W Davis
Middle Schools Summer Creek
High Schools North Crowley
School District Crowley Isd
Others
Ownership Gloria Pearson
Acceptable Financing Cash, Conventional, FHA, VA Loan
Listing Terms Cash, Conventional, FHA, VA Loan
Financing Conventional
Special Listing Condition Aerial Photo
Read Less Info
Want to know what your home might be worth? Contact us for a FREE valuation!

Our team is ready to help you sell your home for the highest possible price ASAP

©2024 North Texas Real Estate Information Systems.
Bought with Michele Martin • Michele Renea Realty LLC

"My job is to find and attract mastery-based agents to the office, protect the culture, and make sure everyone is happy! "

