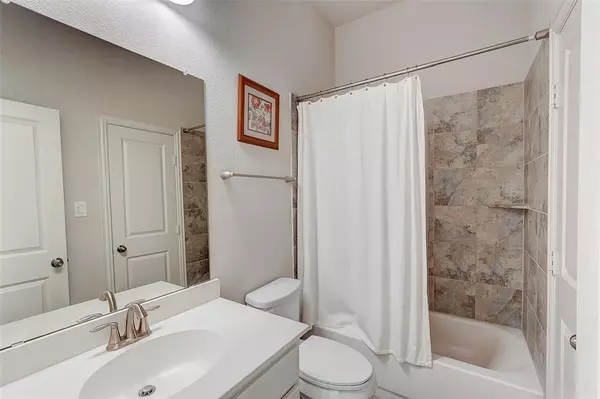$799,750
For more information regarding the value of a property, please contact us for a free consultation.
4 Beds
5 Baths
3,522 SqFt
SOLD DATE : 10/31/2023
Key Details
Property Type Single Family Home
Sub Type Single Family Residence
Listing Status Sold
Purchase Type For Sale
Square Footage 3,522 sqft
Price per Sqft $227
Subdivision Aberdeen At Tribute Ph 3
MLS Listing ID 20382992
Sold Date 10/31/23
Style Traditional
Bedrooms 4
Full Baths 4
Half Baths 1
HOA Fees $100/mo
HOA Y/N Mandatory
Year Built 2015
Annual Tax Amount $15,306
Lot Size 6,272 Sqft
Acres 0.144
Property Description
Motivated Seller! Bring all offers! Entertainer's dream available in the amenities filled lakeside golf community of The Tribute! Float in the pool at the end of a hard day or host a cookout with the outdoor bar with a built in keg. Grill is not attached, but will convey with the property. The light and bright kitchen features granite counters, walk in pantry, huge island, and a sunlit breakfast area as well as formal dining around the corner. Kitchen is open to the living area, making hosting parties a breeze. The office is a great place to work or study from home. The downstairs primary retreat boasts a double vanity, soaking tub with separate shower, plenty of cabinet space and a huge walk in closet. Downstairs you will also find a guest bedroom with full bath. Upstairs is a gameroom, plus a media room wired for surround sound plus 2 bedrooms and 2 full baths. This gem won't be on the market long - book a showing today!
Location
State TX
County Denton
Community Club House, Community Pool, Fishing, Golf, Lake, Playground, Pool
Direction From Sam Rayburn TollRoad & Main St., Head north on FM 423 N Use the left 2 lanes to turn left on Lebanon Rd Turn right on Aberdeen Dr Turn right at the 1st cross street on Strathmill Dr Turn left at the 1st cross street on Little Mill Destination will be on the Right.
Rooms
Dining Room 2
Interior
Interior Features Cable TV Available, Chandelier, Decorative Lighting, Granite Counters, High Speed Internet Available, Kitchen Island, Open Floorplan, Walk-In Closet(s)
Heating Central, Electric, Fireplace(s)
Cooling Ceiling Fan(s), Central Air, Electric
Flooring Carpet, Ceramic Tile, Hardwood, Tile
Fireplaces Number 1
Fireplaces Type Gas
Appliance Dishwasher, Disposal, Electric Cooktop, Electric Oven, Electric Range, Microwave, Plumbed For Gas in Kitchen
Heat Source Central, Electric, Fireplace(s)
Laundry Electric Dryer Hookup, Utility Room, Full Size W/D Area, Washer Hookup
Exterior
Exterior Feature Gas Grill, Rain Gutters
Garage Spaces 2.0
Fence Back Yard, Privacy, Wood
Pool Gunite, In Ground, Pool/Spa Combo, Water Feature
Community Features Club House, Community Pool, Fishing, Golf, Lake, Playground, Pool
Utilities Available Cable Available, City Sewer, City Water, Electricity Available, Electricity Connected
Roof Type Composition
Total Parking Spaces 2
Garage Yes
Private Pool 1
Building
Lot Description Few Trees, Interior Lot, Landscaped, Level, Sprinkler System, Subdivision
Story Two
Foundation Slab
Level or Stories Two
Structure Type Brick
Schools
Elementary Schools Prestwick
Middle Schools Lowell Strike
High Schools Little Elm
School District Little Elm Isd
Others
Restrictions Unknown Encumbrance(s)
Ownership On File
Acceptable Financing Cash, Conventional
Listing Terms Cash, Conventional
Financing Conventional
Read Less Info
Want to know what your home might be worth? Contact us for a FREE valuation!

Our team is ready to help you sell your home for the highest possible price ASAP

©2025 North Texas Real Estate Information Systems.
Bought with Bonnie Hennum • Ebby Halliday, REALTORS
"My job is to find and attract mastery-based agents to the office, protect the culture, and make sure everyone is happy! "






