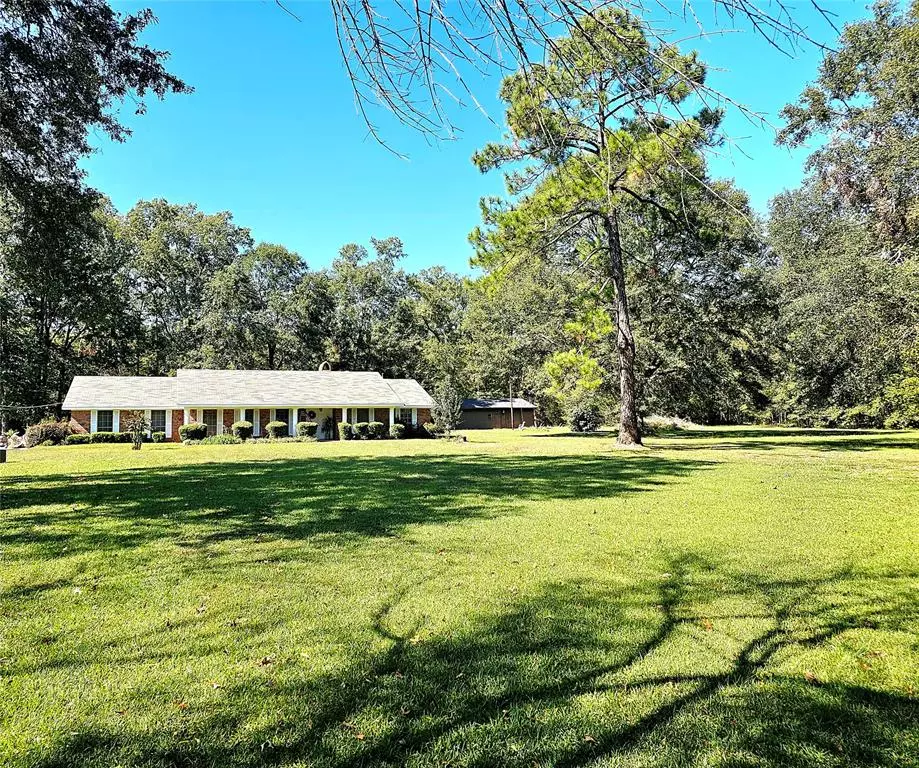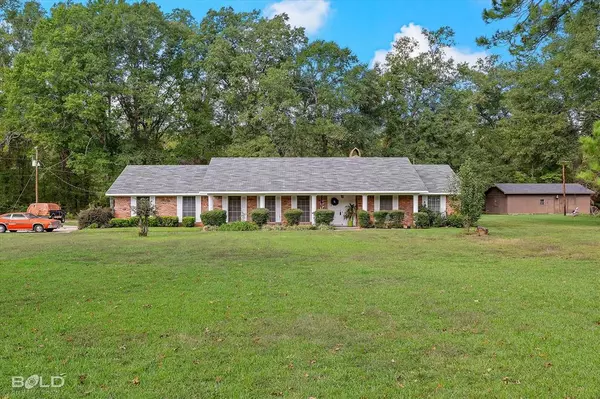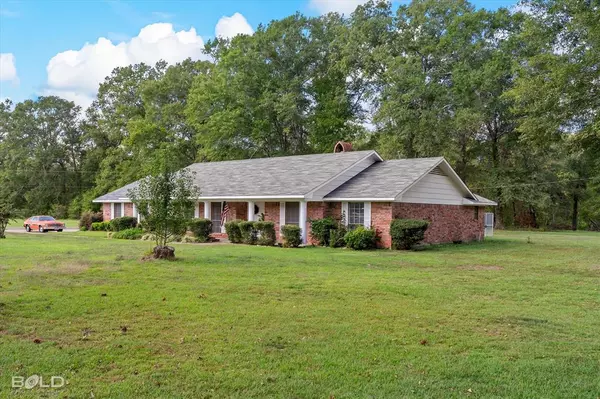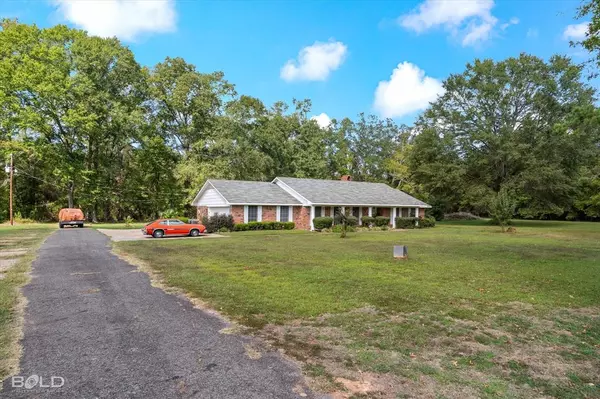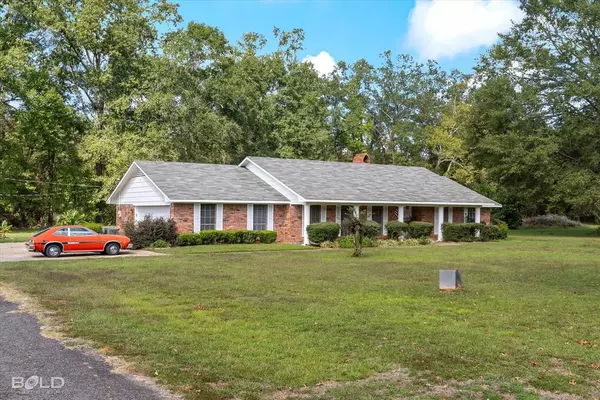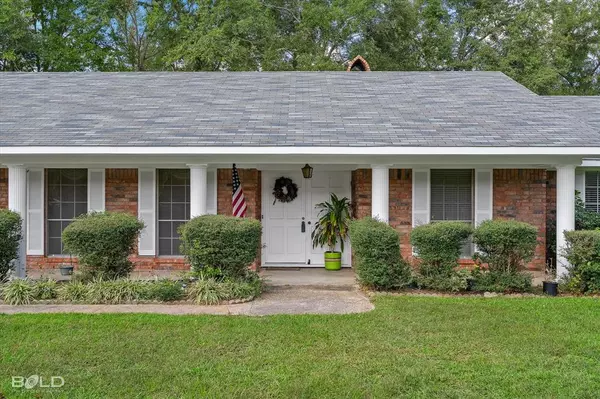$295,000
For more information regarding the value of a property, please contact us for a free consultation.
3 Beds
3 Baths
2,260 SqFt
SOLD DATE : 11/21/2023
Key Details
Property Type Single Family Home
Sub Type Single Family Residence
Listing Status Sold
Purchase Type For Sale
Square Footage 2,260 sqft
Price per Sqft $130
Subdivision Cane Bend Country Estate
MLS Listing ID 20459025
Sold Date 11/21/23
Style Ranch
Bedrooms 3
Full Baths 3
HOA Y/N None
Year Built 1975
Annual Tax Amount $1,304
Lot Size 4.884 Acres
Acres 4.884
Property Description
Quiet country living with room to roam and play. Situated at the end of the road on a cul de sac. Just under 5 acres with wooded areas and a bayou that runs behind the land. 39 x 23 shop is an amazing addition for the man who likes to tinker or the woman who likes to entertain, the possibilities are endless. Solid brick home with 3 bedrooms, 3 bathrooms, Formal living and dining, and a breakfast area. 2 car attached garage and extra parking pad on the side of the home. The roof was new in 2019, freshly painted exterior, The Hot water heater is a year old and there is a well present but the home is on rural water. 2 newer HVACs that are zoned for comfort. Cathedral ceiling in the living room and loads of windows looking out into the sunroom and the back. This is a diamond in the roof. The owner has been updating along the way and major systems have been upgraded. Move in ready. Come enjoy the sounds of rural Haughton convenient to south bossier.
Location
State LA
County Bossier
Direction GPS off sligo road
Rooms
Dining Room 2
Interior
Interior Features Built-in Features, Cathedral Ceiling(s), Central Vacuum, Paneling
Heating Central
Cooling Central Air, Electric, Zoned
Flooring Carpet, Ceramic Tile, Vinyl
Fireplaces Number 1
Fireplaces Type Brick, Gas Starter, Living Room
Appliance Dishwasher, Disposal, Electric Cooktop, Electric Oven, Gas Water Heater, Microwave
Heat Source Central
Laundry Utility Room, Full Size W/D Area
Exterior
Garage Spaces 2.0
Fence None
Utilities Available Electricity Connected, Outside City Limits, Overhead Utilities, Private Sewer, Rural Water District, Septic, Well
Roof Type Composition
Total Parking Spaces 2
Garage Yes
Building
Lot Description Acreage, Bayou, Cul-De-Sac
Story One
Foundation Slab
Level or Stories One
Structure Type Brick
Schools
Elementary Schools Bossier Isd Schools
High Schools Bossier Isd Schools
School District Bossier Psb
Others
Ownership Kramer
Acceptable Financing Cash, Conventional, FHA, USDA Loan, VA Loan
Listing Terms Cash, Conventional, FHA, USDA Loan, VA Loan
Financing FHA
Special Listing Condition Aerial Photo, Survey Available, Verify Flood Insurance
Read Less Info
Want to know what your home might be worth? Contact us for a FREE valuation!

Our team is ready to help you sell your home for the highest possible price ASAP

©2025 North Texas Real Estate Information Systems.
Bought with Mike Moore • Pinnacle Realty Advisors
"My job is to find and attract mastery-based agents to the office, protect the culture, and make sure everyone is happy! "

