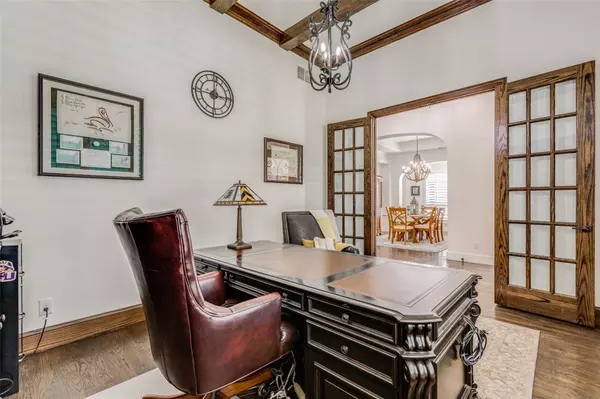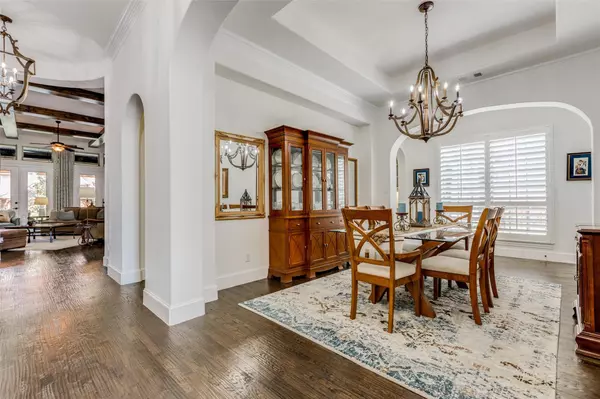$1,250,000
For more information regarding the value of a property, please contact us for a free consultation.
4 Beds
5 Baths
3,959 SqFt
SOLD DATE : 11/22/2023
Key Details
Property Type Single Family Home
Sub Type Single Family Residence
Listing Status Sold
Purchase Type For Sale
Square Footage 3,959 sqft
Price per Sqft $315
Subdivision Phillips Creek Ranch Ph 1
MLS Listing ID 20458758
Sold Date 11/22/23
Style Traditional
Bedrooms 4
Full Baths 4
Half Baths 1
HOA Fees $185/ann
HOA Y/N Mandatory
Year Built 2016
Annual Tax Amount $13,173
Lot Size 0.275 Acres
Acres 0.275
Lot Dimensions 130x95x129x87
Property Description
THIS HOME WAS BUILT FOR FUN! Impressive quality and design elements set the stage in this warm and inviting home. California Mission style influences are seen in the tall ceilings with beams, graceful arches, wood floors and soft neutral colors. The large heart of the home will be ideal for entertaining and family activities. This flexible space includes a big living area, ample room for casual dining, a gourmet kitchen and a butler’s pantry. The wet bar is handy in the gameroom, and the media room is available to enjoy a favorite movie. Special occasions will be memorable in the dining room. The work-at-home study has beams and built-in bookshelves. Family and guests can relax in the luxurious primary suite and three additional bedrooms with baths. A powder bath and a utility room with a sink complete the plan. Outside, enjoy the extended patio with two built-in kitchen areas, a fireplace and a firepit. SELLER WILL PAY 1% OF SALES PRICE FOR RATE BUY DOWN OR CLOSING COSTS.
Location
State TX
County Denton
Community Club House, Community Pool, Fitness Center, Greenbelt, Lake, Park, Perimeter Fencing, Playground, Sidewalks, Tennis Court(S)
Direction North on FM 423, Right on Stonebrook Pkwy, Left on Reinsman Rd, Left on Solitude Creek Ct, Right on Bunkhouse Rd, Right on Washakie Rd. House is on the right. House Faces Northeast. ***Be Sure To Check Out The MATTERPORT 3D TOUR & DOLLHOUSE! ***
Rooms
Dining Room 2
Interior
Interior Features Built-in Features, Cable TV Available, Chandelier, Decorative Lighting, Flat Screen Wiring, Granite Counters, High Speed Internet Available, Kitchen Island, Open Floorplan, Pantry, Smart Home System, Sound System Wiring, Walk-In Closet(s), Wet Bar, Wired for Data
Heating Central, Fireplace(s), Natural Gas, Zoned
Cooling Ceiling Fan(s), Central Air, Electric, Zoned
Flooring Carpet, Ceramic Tile, Hardwood
Fireplaces Number 2
Fireplaces Type Brick, Family Room, Fire Pit, Gas, Gas Logs, Gas Starter, Outside, Raised Hearth, Stone
Appliance Commercial Grade Vent, Dishwasher, Disposal, Electric Oven, Gas Cooktop, Microwave, Convection Oven, Double Oven, Plumbed For Gas in Kitchen, Tankless Water Heater, Vented Exhaust Fan
Heat Source Central, Fireplace(s), Natural Gas, Zoned
Exterior
Exterior Feature Attached Grill, Covered Patio/Porch, Fire Pit, Gas Grill, Rain Gutters, Lighting, Misting System, Outdoor Grill, Outdoor Kitchen, Outdoor Living Center, Private Yard
Garage Spaces 3.0
Fence Wood
Community Features Club House, Community Pool, Fitness Center, Greenbelt, Lake, Park, Perimeter Fencing, Playground, Sidewalks, Tennis Court(s)
Utilities Available Cable Available, City Sewer, City Water, Concrete, Curbs, Electricity Connected, Individual Gas Meter, Individual Water Meter, Natural Gas Available, Sewer Available, Sidewalk, Underground Utilities
Roof Type Composition
Total Parking Spaces 3
Garage Yes
Building
Lot Description Interior Lot, Landscaped, Level, Lrg. Backyard Grass, Many Trees, Sprinkler System, Subdivision
Story One
Foundation Slab
Level or Stories One
Structure Type Brick,Rock/Stone
Schools
Elementary Schools Nichols
Middle Schools Pioneer
High Schools Reedy
School District Frisco Isd
Others
Restrictions Deed
Ownership SEE INSTRUCTIONS
Acceptable Financing Cash, Conventional
Listing Terms Cash, Conventional
Financing Cash
Special Listing Condition Aerial Photo, Deed Restrictions, Survey Available
Read Less Info
Want to know what your home might be worth? Contact us for a FREE valuation!

Our team is ready to help you sell your home for the highest possible price ASAP

©2024 North Texas Real Estate Information Systems.
Bought with Jackie Dorbritz • Compass RE Texas, LLC

"My job is to find and attract mastery-based agents to the office, protect the culture, and make sure everyone is happy! "






