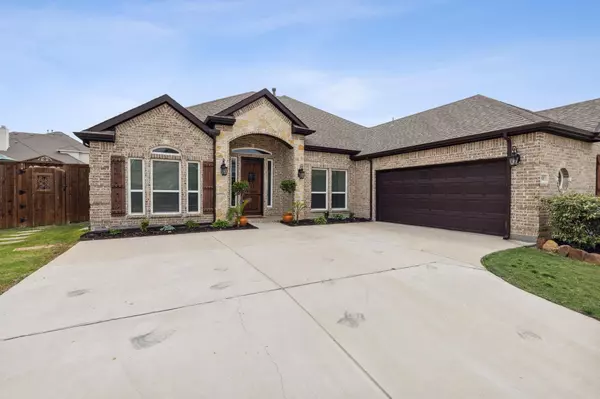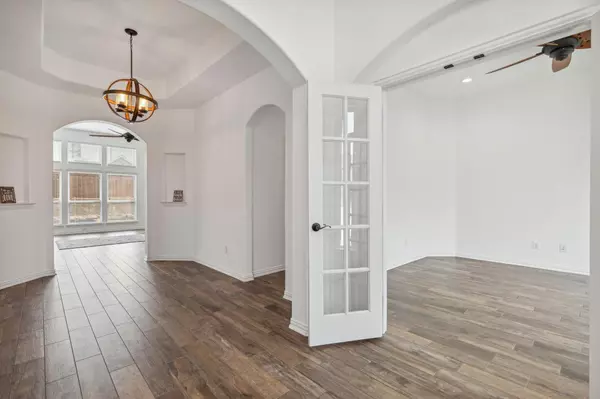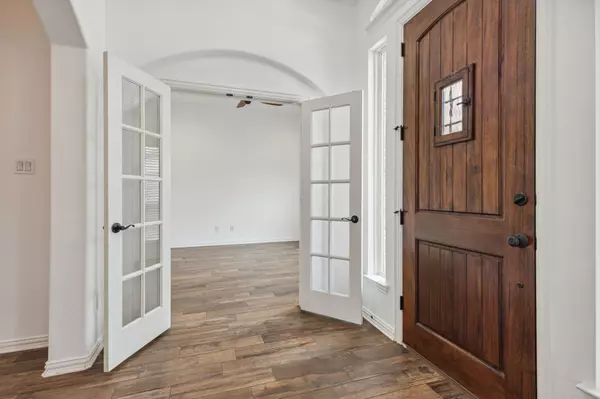$615,000
For more information regarding the value of a property, please contact us for a free consultation.
4 Beds
3 Baths
3,087 SqFt
SOLD DATE : 11/30/2023
Key Details
Property Type Single Family Home
Sub Type Single Family Residence
Listing Status Sold
Purchase Type For Sale
Square Footage 3,087 sqft
Price per Sqft $199
Subdivision Carter Ranch Phase Iic - Section 2 The (Ccl)
MLS Listing ID 20285561
Sold Date 11/30/23
Style Traditional
Bedrooms 4
Full Baths 3
HOA Fees $54/ann
HOA Y/N Mandatory
Year Built 2017
Lot Size 8,712 Sqft
Acres 0.2
Lot Dimensions TDB
Property Description
Stunning 1 and a half story home in Carter Ranch - Grand entry with split study and dining off front of house. Wood tile throughout study, dining, kitchen, living room and master! 3 bedrooms split from master with 2 full baths in hallways. Upstairs is large bonus area with closet so it can be used for a 5th bedroom, large office or entertainment room! Kitchens is open to living area and features granite counter tops, island and stainless steel appliances, gas cook top. Living room has attractive 'wood wall' and floor to ceiling stone fireplace all light and bright overlooking the backyard entertainment area, saltwater pool and hot tub, built in stone area waiting for your 'egg' and grill - just in time for summer fun and chillaxin' MUST SEE!
Location
State TX
County Collin
Community Community Pool, Park
Direction From Preston Rd & Choate go East on Choate; right on Clydesdale ln, left on Wesphalian. Sign in Yard
Rooms
Dining Room 2
Interior
Interior Features Vaulted Ceiling(s), Other
Heating Central, Natural Gas, Zoned
Cooling Central Air, Electric
Flooring Carpet, Ceramic Tile
Fireplaces Number 1
Fireplaces Type Brick, Gas Starter
Appliance Dishwasher, Disposal, Electric Oven, Gas Cooktop, Microwave, Plumbed For Gas in Kitchen, Tankless Water Heater
Heat Source Central, Natural Gas, Zoned
Exterior
Exterior Feature Covered Patio/Porch, Rain Gutters, Outdoor Living Center
Garage Spaces 2.0
Fence Wood
Pool Fenced, Heated, In Ground, Outdoor Pool, Pool Sweep, Salt Water, Water Feature, Waterfall
Community Features Community Pool, Park
Utilities Available City Sewer, City Water, Concrete, Curbs, Dirt, Individual Gas Meter, Individual Water Meter
Roof Type Composition
Total Parking Spaces 2
Garage Yes
Private Pool 1
Building
Lot Description Few Trees, Interior Lot, Landscaped, Sprinkler System, Subdivision
Story Two
Foundation Slab
Level or Stories Two
Structure Type Brick,Rock/Stone,Siding,Wood
Schools
Elementary Schools O'Dell
Middle Schools Jerry & Linda Moore
High Schools Celina
School District Celina Isd
Others
Ownership Of Record
Acceptable Financing Cash, Conventional, FHA, Lease Purchase, VA Loan
Listing Terms Cash, Conventional, FHA, Lease Purchase, VA Loan
Financing Conventional
Read Less Info
Want to know what your home might be worth? Contact us for a FREE valuation!

Our team is ready to help you sell your home for the highest possible price ASAP

©2024 North Texas Real Estate Information Systems.
Bought with Matt Norton • Janus Real Estate Group

"My job is to find and attract mastery-based agents to the office, protect the culture, and make sure everyone is happy! "






