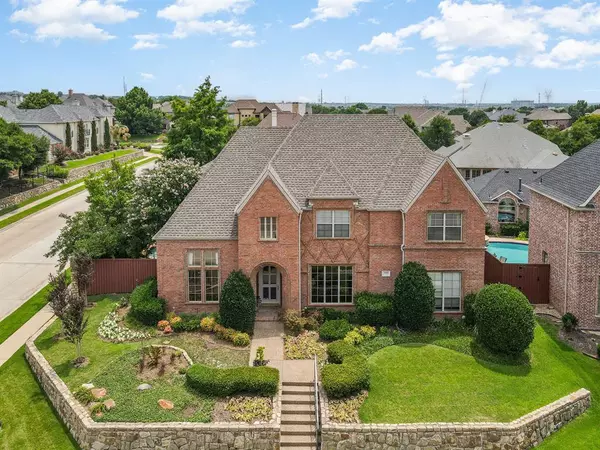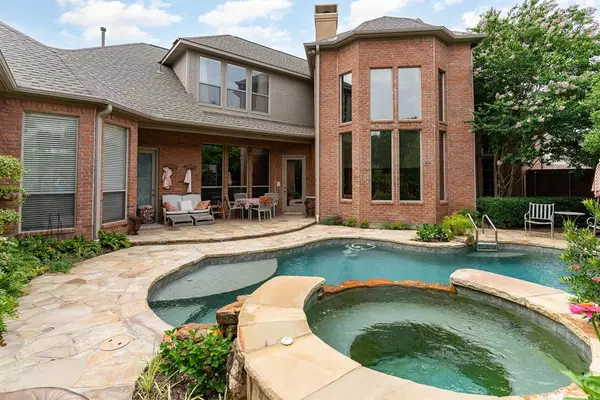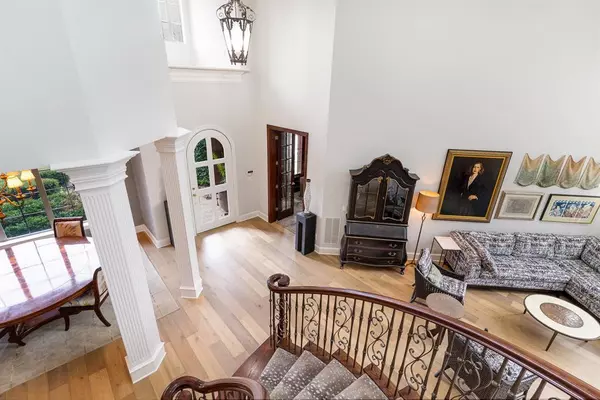$1,149,000
For more information regarding the value of a property, please contact us for a free consultation.
4 Beds
5 Baths
4,485 SqFt
SOLD DATE : 12/11/2023
Key Details
Property Type Single Family Home
Sub Type Single Family Residence
Listing Status Sold
Purchase Type For Sale
Square Footage 4,485 sqft
Price per Sqft $256
Subdivision Kings Ridge Add
MLS Listing ID 20363056
Sold Date 12/11/23
Style Traditional
Bedrooms 4
Full Baths 4
Half Baths 1
HOA Fees $75/ann
HOA Y/N Mandatory
Year Built 2000
Annual Tax Amount $14,432
Lot Size 0.268 Acres
Acres 0.268
Property Description
Exquisite Luxury Custom 4BR (2 down, ALL 4BR have EnSuite BA),4.5BA,3GA w exec study, pool+spa on 0.27ac. Nestled high upon a corner, cul de sac lot in the middle of this 2x Platinum Award winning community, this breathtaking North facing residence is a true masterpiece, perfectly blending elegance, sophistication, serenity & functionality into a C-shape design, welcoming your guests w evening shade for backyard & patio activities. The interior offers 4485sf of a very efficient design as you walk through the beveled glass entry door into a magnificent foyer w 23ft ceilings, spiraled stairway appointed w gilded iron balusters, wood paneled exec study w built-ins, & an open formal dining area. Luxury finishes incl Elitis, Armani & Donghia wallcoverings, Holly Hunt Cntertops, Walker Zanger genuine Brazilian quartzite & marble backsplash, Ann Sachs white glazed terracotta tiles, SubZero fridge+freezer, Bosch dishwshr, Dacor gas cooktop & Jenn-Air dbl oven.
Location
State TX
County Denton
Community Community Sprinkler, Greenbelt, Jogging Path/Bike Path, Lake, Perimeter Fencing, Sidewalks
Direction South on Spring Creek from 121, go west on Kings Manor, past bridge to Mills Branch Circle.
Rooms
Dining Room 2
Interior
Interior Features Built-in Features, Built-in Wine Cooler, Cable TV Available, Decorative Lighting, Dry Bar, Flat Screen Wiring, Granite Counters, High Speed Internet Available, Kitchen Island, Natural Woodwork, Paneling, Pantry, Sound System Wiring, Walk-In Closet(s), Wet Bar, In-Law Suite Floorplan
Heating Central, Fireplace(s), Natural Gas, Zoned
Cooling Ceiling Fan(s), Central Air, Electric, Zoned
Flooring Carpet, Hardwood, Marble, Travertine Stone
Fireplaces Number 2
Fireplaces Type Family Room, Gas, Gas Logs, Gas Starter, Great Room, Stone
Equipment Negotiable
Appliance Built-in Refrigerator, Dishwasher, Disposal, Electric Oven, Gas Cooktop, Gas Water Heater, Microwave, Double Oven, Plumbed For Gas in Kitchen, Refrigerator, Trash Compactor
Heat Source Central, Fireplace(s), Natural Gas, Zoned
Laundry Electric Dryer Hookup, Utility Room, Full Size W/D Area, Washer Hookup
Exterior
Exterior Feature Covered Patio/Porch, Rain Gutters, Lighting
Garage Spaces 3.0
Fence Back Yard, Wood
Pool Gunite, Heated, In Ground, Outdoor Pool, Pool Sweep, Pool/Spa Combo, Waterfall
Community Features Community Sprinkler, Greenbelt, Jogging Path/Bike Path, Lake, Perimeter Fencing, Sidewalks
Utilities Available Alley, Cable Available, City Sewer, City Water, Co-op Electric, Curbs, Electricity Connected, Individual Gas Meter, Individual Water Meter, Sidewalk, Underground Utilities
Roof Type Composition
Total Parking Spaces 3
Garage Yes
Private Pool 1
Building
Lot Description Corner Lot, Cul-De-Sac, Leasehold, No Backyard Grass, Sprinkler System, Subdivision
Story Two
Foundation Slab
Level or Stories Two
Structure Type Brick
Schools
Elementary Schools Hicks
Middle Schools Arbor Creek
High Schools Hebron
School District Lewisville Isd
Others
Ownership KATE-ROG FAMILY TRUST
Acceptable Financing Cash, Conventional, VA Loan
Listing Terms Cash, Conventional, VA Loan
Financing Conventional
Special Listing Condition Aerial Photo, Res. Service Contract
Read Less Info
Want to know what your home might be worth? Contact us for a FREE valuation!

Our team is ready to help you sell your home for the highest possible price ASAP

©2024 North Texas Real Estate Information Systems.
Bought with MaryJane Mathew • EXP REALTY

"My job is to find and attract mastery-based agents to the office, protect the culture, and make sure everyone is happy! "






