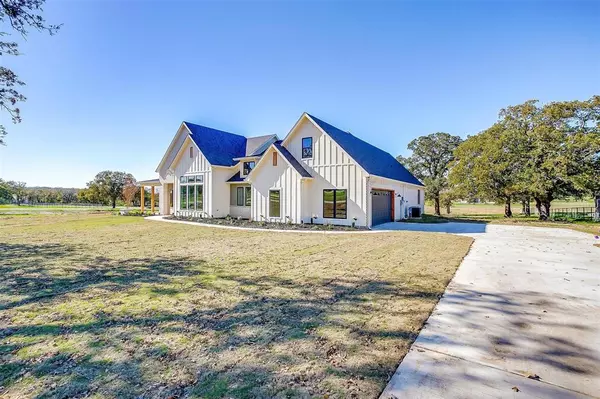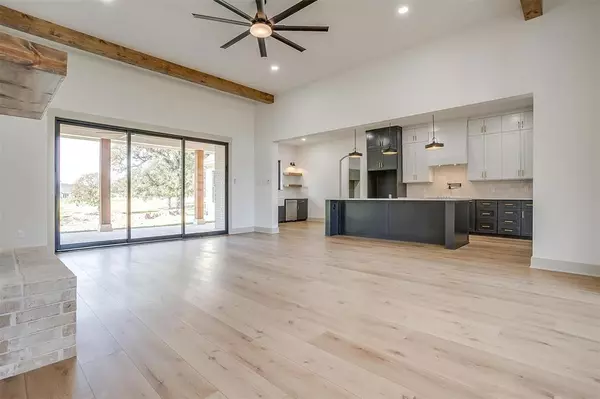$798,000
For more information regarding the value of a property, please contact us for a free consultation.
4 Beds
4 Baths
3,183 SqFt
SOLD DATE : 12/12/2023
Key Details
Property Type Single Family Home
Sub Type Single Family Residence
Listing Status Sold
Purchase Type For Sale
Square Footage 3,183 sqft
Price per Sqft $250
Subdivision Blue Bonnet Ridge Ph
MLS Listing ID 20449752
Sold Date 12/12/23
Bedrooms 4
Full Baths 3
Half Baths 1
HOA Y/N Mandatory
Year Built 2023
Annual Tax Amount $1,850
Lot Size 2.030 Acres
Acres 2.03
Property Description
This home sets a new standard for what you desire in your new construction home, with no detail overlooked as the builder originally planned to move in himself. You will appreciate the layout, finish-out and pride in construction shown in this home! The side porch and cedar posts are a unique touch to the exterior. Inside you will discover 14' ceilings, abundant natural light, beams in ceiling and elevated design choices. The elaborate kitchen includes a custom range hood, cooktop, double ovens, and microwave built into the 8' island, a beverage cooler and bar area, an oversize window with farmhouse sink, floating shelves and designer lighting. The upstairs bonus room can be used as a bedroom with a full bathroom and closet included. The master bathroom includes his and her vanities, massive closet, freestanding tub and frameless shower glass door. This property offers a sense of escape, while being only 4 miles to the highway. Agent related to builder with ownership in property.
Location
State TX
County Parker
Direction Exit Tin Top from I-20 and go south for 4 miles. Turn into Bluebonnet Ridge on your right, then left on Adell Circle, house is on corner of Adell Circle and Pinetree Post.
Rooms
Dining Room 1
Interior
Interior Features Built-in Wine Cooler, Decorative Lighting, Double Vanity, High Speed Internet Available, Kitchen Island, Open Floorplan, Walk-In Closet(s)
Fireplaces Number 1
Fireplaces Type Family Room, Wood Burning
Appliance Dishwasher, Disposal, Electric Cooktop, Electric Water Heater, Microwave, Double Oven, Vented Exhaust Fan
Laundry Electric Dryer Hookup, In Hall, Washer Hookup
Exterior
Garage Spaces 2.0
Utilities Available Aerobic Septic, Co-op Electric, Community Mailbox, Electricity Connected, Outside City Limits, Well
Roof Type Shingle
Total Parking Spaces 2
Garage Yes
Building
Lot Description Acreage, Corner Lot, Many Trees, Sprinkler System
Story One and One Half
Level or Stories One and One Half
Structure Type Brick,Fiber Cement
Schools
Elementary Schools Austin
Middle Schools Tison
High Schools Weatherford
School District Weatherford Isd
Others
Restrictions Deed,Easement(s)
Ownership Gunner Johnson
Financing Cash
Read Less Info
Want to know what your home might be worth? Contact us for a FREE valuation!

Our team is ready to help you sell your home for the highest possible price ASAP

©2024 North Texas Real Estate Information Systems.
Bought with Paige Scribner • Scribner Real Estate, INC

"My job is to find and attract mastery-based agents to the office, protect the culture, and make sure everyone is happy! "






