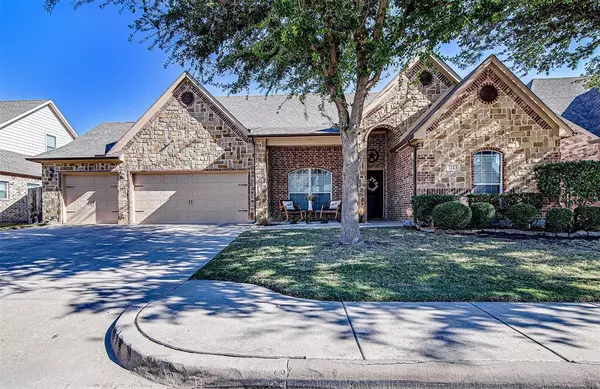$478,000
For more information regarding the value of a property, please contact us for a free consultation.
4 Beds
3 Baths
3,206 SqFt
SOLD DATE : 12/21/2023
Key Details
Property Type Single Family Home
Sub Type Single Family Residence
Listing Status Sold
Purchase Type For Sale
Square Footage 3,206 sqft
Price per Sqft $149
Subdivision West Bend North Add
MLS Listing ID 20448603
Sold Date 12/21/23
Style Traditional
Bedrooms 4
Full Baths 2
Half Baths 1
HOA Fees $37/ann
HOA Y/N Mandatory
Year Built 2006
Annual Tax Amount $9,195
Lot Size 9,975 Sqft
Acres 0.229
Property Description
1143 Clairemont Lane is an absolutely stunning home with space for everyone! From when you first walk through the door, the walls garnish a fresh coat of paint. The jaw dropping set of barn doors that frame the fourth bedroom are a one of kind accent of functionality. With the primary bedroom and bath separate from the spare rooms, the homeowners will have the privacy they desire. Easily enjoy cool nights and fresh mornings relaxing on the covered back patio or under the canopy in the backyard. Hours of summertime fun are waiting to be had in the sparkling swimming pool. When the weather doesn't cooperate, gather friends and family upstairs for a fun game of pool or enjoy a movie in the media room.The three car garage has plenty of room for your vehicles, access to the backyard and is equipped with an extra storage area. Since this family is being relocated; the refrigerator, outdoor canopy, outdoor furniture, pool table and media room sofas will stay. Come and see this lovely home!
Location
State TX
County Johnson
Direction Use Gps
Rooms
Dining Room 1
Interior
Interior Features Built-in Features, Decorative Lighting, Granite Counters, High Speed Internet Available, Pantry, Sound System Wiring
Heating Central, Electric, Fireplace(s)
Cooling Ceiling Fan(s), Central Air, Electric
Flooring Carpet, Ceramic Tile
Fireplaces Number 1
Fireplaces Type Brick, Living Room, Wood Burning
Appliance Dishwasher, Disposal, Electric Range, Microwave, Refrigerator
Heat Source Central, Electric, Fireplace(s)
Laundry Utility Room, Full Size W/D Area
Exterior
Exterior Feature Covered Patio/Porch
Garage Spaces 3.0
Fence Back Yard, Wood
Pool Gunite, In Ground, Outdoor Pool
Utilities Available City Sewer, City Water, Curbs, Electricity Available
Roof Type Composition
Total Parking Spaces 3
Garage Yes
Private Pool 1
Building
Lot Description Interior Lot
Story Two
Foundation Slab
Level or Stories Two
Structure Type Brick
Schools
Elementary Schools Frazier
Middle Schools Hughes
High Schools Burleson
School District Burleson Isd
Others
Restrictions Deed
Ownership Galarza
Acceptable Financing Cash, Conventional, FHA, VA Loan
Listing Terms Cash, Conventional, FHA, VA Loan
Financing Conventional
Read Less Info
Want to know what your home might be worth? Contact us for a FREE valuation!

Our team is ready to help you sell your home for the highest possible price ASAP

©2024 North Texas Real Estate Information Systems.
Bought with Wendy Bartlett • BHHS Premier Properties

"My job is to find and attract mastery-based agents to the office, protect the culture, and make sure everyone is happy! "






