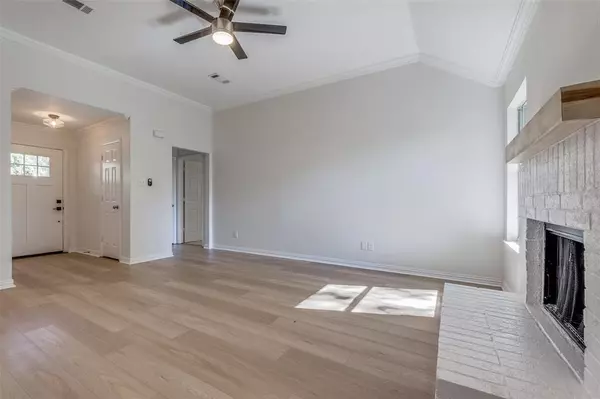$325,000
For more information regarding the value of a property, please contact us for a free consultation.
3 Beds
2 Baths
1,315 SqFt
SOLD DATE : 12/29/2023
Key Details
Property Type Single Family Home
Sub Type Single Family Residence
Listing Status Sold
Purchase Type For Sale
Square Footage 1,315 sqft
Price per Sqft $247
Subdivision Victory Gardens 02
MLS Listing ID 20468870
Sold Date 12/29/23
Style Traditional
Bedrooms 3
Full Baths 2
HOA Y/N None
Year Built 2003
Annual Tax Amount $5,776
Lot Size 5,270 Sqft
Acres 0.121
Property Description
Welcome to this cozy 3 bed, 2 bath home in the Trinity Groves area! Fresh, designer-selected paint inside and out! Walk in and see the gorgeous living room with NEW LUXURY VINYL PLANK FLOORING, white brick fireplace, and high ceilings. The updated kitchen features on-trend Grey cabinets, artisanal subway backsplash, and NEW STAINLESS STEEL APPLIANCES with a sunlit breakfast nook. With new plumbing and light fixtures throughout, this bright and neutral home is perfect for all! Each bedroom includes new plush carpet and the bathrooms boast marble-look tile throughout. Enjoy the fully fenced-in backyard with mature shading trees, making it a beautiful space for relaxing or entertaining outdoors. FHA ready on 11.21.2023. Seller will cover up to 2% towards closing cost or rate buy down. Call to find out more about this exclusive offer!
Location
State TX
County Dallas
Direction Merge onto I-30 W Keep right at the fork to stay on I-30 W Use the right 2 lanes to take exit 42 for Hampton Rd Keep right, follow signs for Hampton Rd N and merge onto N Hampton Rd Continue on N Hampton Rd. Drive to Life Ave Merge onto N Hampton Rd Turn right onto Life Ave
Rooms
Dining Room 1
Interior
Interior Features Decorative Lighting, Eat-in Kitchen, Open Floorplan
Heating Electric, Fireplace(s)
Cooling Electric
Flooring Carpet, Luxury Vinyl Plank, Tile
Fireplaces Number 1
Fireplaces Type Brick, Living Room, Wood Burning
Appliance Dishwasher, Disposal, Electric Range, Electric Water Heater, Microwave
Heat Source Electric, Fireplace(s)
Laundry Electric Dryer Hookup, Utility Room, Full Size W/D Area, Washer Hookup
Exterior
Exterior Feature Rain Gutters
Garage Spaces 1.0
Fence Chain Link, Full, Gate, Wood
Utilities Available City Sewer, City Water, Sidewalk
Roof Type Composition
Total Parking Spaces 1
Garage Yes
Building
Lot Description Interior Lot, Landscaped
Story One
Foundation Slab
Level or Stories One
Structure Type Brick,Siding,Wood
Schools
Elementary Schools Carr
Middle Schools Cary
High Schools Pinkston
School District Dallas Isd
Others
Restrictions Unknown Encumbrance(s)
Ownership See Offer Instructions
Acceptable Financing Cash, Conventional, FHA, VA Loan
Listing Terms Cash, Conventional, FHA, VA Loan
Financing FHA
Read Less Info
Want to know what your home might be worth? Contact us for a FREE valuation!

Our team is ready to help you sell your home for the highest possible price ASAP

©2024 North Texas Real Estate Information Systems.
Bought with Lauren Miller • Coldwell Banker Apex, REALTORS

"My job is to find and attract mastery-based agents to the office, protect the culture, and make sure everyone is happy! "






