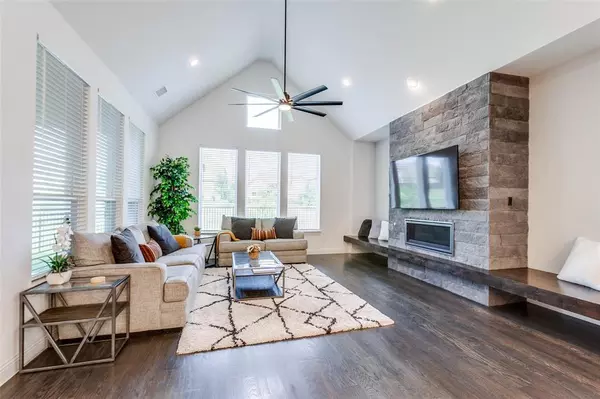$1,025,000
For more information regarding the value of a property, please contact us for a free consultation.
4 Beds
6 Baths
4,453 SqFt
SOLD DATE : 01/04/2024
Key Details
Property Type Single Family Home
Sub Type Single Family Residence
Listing Status Sold
Purchase Type For Sale
Square Footage 4,453 sqft
Price per Sqft $230
Subdivision Southern Hills At Craig Ranch Ph 2
MLS Listing ID 20456770
Sold Date 01/04/24
Bedrooms 4
Full Baths 4
Half Baths 2
HOA Fees $69/qua
HOA Y/N Mandatory
Year Built 2020
Annual Tax Amount $15,786
Lot Size 6,795 Sqft
Acres 0.156
Property Description
Elegant brick and stone elevation with uplighting, give great curb appeal to this remarkably built Ashton Woods home. Intimate seating area and charming front porch greet you as you walk through your front door. Oversized primary bedroom and in-law suite with private entry on the first floor. The living room features high vaulted ceilings and a grand fireplace with additional built in seating which is perfect for getting cozy by the fire. With the open concept flow to the kitchen, ample counter and bar space, this is the perfect layout for entertaining guest or gathering during the holidays. Upstairs you'll find two additional bedrooms with ensuites, an open game room, oversized media and bonus room. Large barn doors give the flex space, currently being used as an additional office, a grand entrance. The covered back patio is perfect for entertainment or relaxation. Within Frisco ISD, quick access to 121 and a plethora of entertainment.
Location
State TX
County Collin
Direction From Hwy 121, exit Craig Ranch Pkwy, take a right onto Golf Club Dr. which turns left and becomes Shoreacres Dr. Home is on the right. See GPS
Rooms
Dining Room 1
Interior
Interior Features Built-in Features, Cable TV Available, Decorative Lighting, Double Vanity, Dry Bar, Eat-in Kitchen, Flat Screen Wiring, Granite Counters, High Speed Internet Available, Open Floorplan, Pantry, Smart Home System, Sound System Wiring, Vaulted Ceiling(s), Walk-In Closet(s), In-Law Suite Floorplan
Heating Central, Fireplace(s), Natural Gas
Cooling Ceiling Fan(s), Central Air, Electric
Flooring Carpet, Hardwood, Tile
Fireplaces Number 1
Fireplaces Type Gas, Living Room, Stone
Appliance Dishwasher, Disposal, Electric Oven, Gas Cooktop, Gas Water Heater, Microwave, Double Oven, Plumbed For Gas in Kitchen, Tankless Water Heater
Heat Source Central, Fireplace(s), Natural Gas
Laundry Electric Dryer Hookup, Utility Room, Full Size W/D Area, Washer Hookup
Exterior
Exterior Feature Covered Patio/Porch, Rain Gutters, Lighting
Garage Spaces 2.0
Fence Wood, Wrought Iron
Utilities Available Cable Available, City Sewer, City Water, Community Mailbox, Concrete, Curbs, Electricity Connected, Sidewalk
Roof Type Composition
Total Parking Spaces 2
Garage Yes
Building
Lot Description Adjacent to Greenbelt, Few Trees, Interior Lot, Landscaped, Sprinkler System, Subdivision
Story Two
Level or Stories Two
Schools
Elementary Schools Isbell
Middle Schools Vandeventer
High Schools Emerson
School District Frisco Isd
Others
Ownership Of record
Acceptable Financing Cash, Conventional
Listing Terms Cash, Conventional
Financing Conventional
Read Less Info
Want to know what your home might be worth? Contact us for a FREE valuation!

Our team is ready to help you sell your home for the highest possible price ASAP

©2024 North Texas Real Estate Information Systems.
Bought with Sung Kwun Ha • Coldwell Banker Realty Frisco

"My job is to find and attract mastery-based agents to the office, protect the culture, and make sure everyone is happy! "






