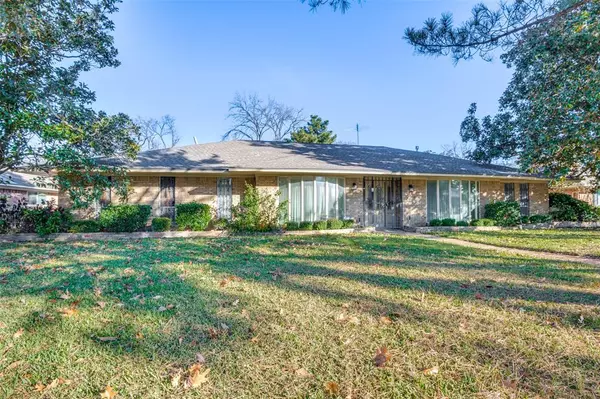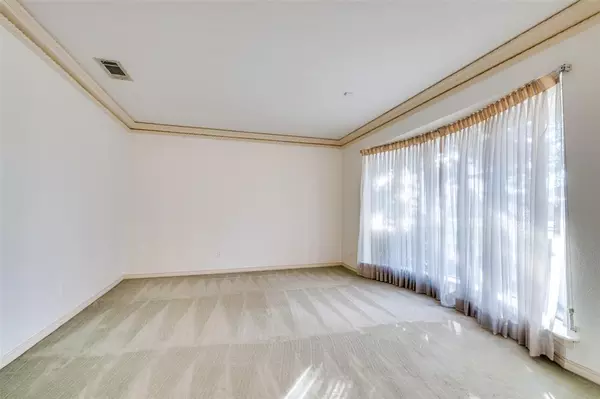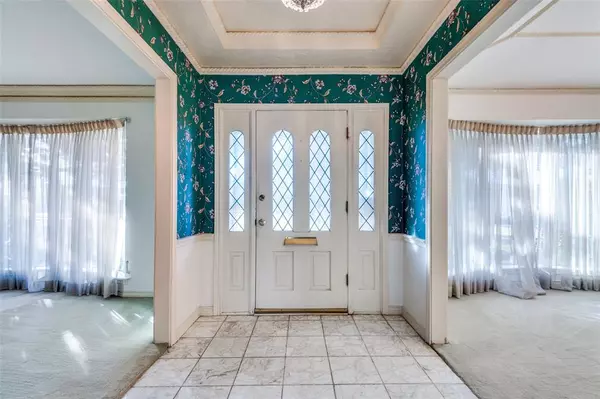$549,900
For more information regarding the value of a property, please contact us for a free consultation.
4 Beds
3 Baths
2,694 SqFt
SOLD DATE : 02/03/2024
Key Details
Property Type Single Family Home
Sub Type Single Family Residence
Listing Status Sold
Purchase Type For Sale
Square Footage 2,694 sqft
Price per Sqft $204
Subdivision Walnut Gardens
MLS Listing ID 20502811
Sold Date 02/03/24
Style Traditional
Bedrooms 4
Full Baths 3
HOA Y/N None
Year Built 1968
Annual Tax Amount $8,052
Lot Size 10,062 Sqft
Acres 0.231
Property Description
Rare opportunity to own a charming 4 bedroom, 3 bath, one owner home in sought after Dallas location! This home has 2694 square feet to transform into your dream home. There is an additional approximate 400 square feet of unconditioned flex space. Separate formals with crown molding and bay windows, a large den with fireplace, vaulted ceiling and built-ins, and the sunroom are the primary living spaces. Large kitchen has loads of cabinet space and a spacious breakfast room overlooking the back yard. Primary bedroom has walk in cedar closets, dressing area and ensuite bath. Two additional bedrooms on the east side share a spacious bathroom with two sinks. Fourth bedroom is split. Close to airports, 635, Dallas tollway and many nice public and private schools.
Location
State TX
County Dallas
Direction From Walnut Hill and Marsh intersection, go west on Walnut Hill, right on Cromwell, then left on Webb Garden.
Rooms
Dining Room 2
Interior
Interior Features Built-in Features, Cable TV Available, Cedar Closet(s), High Speed Internet Available, Paneling, Pantry, Vaulted Ceiling(s), Walk-In Closet(s), In-Law Suite Floorplan
Heating Central, Gas Jets
Cooling Central Air, Electric
Flooring Carpet, Linoleum
Fireplaces Number 1
Fireplaces Type Brick, Gas Starter
Appliance Dishwasher, Disposal, Gas Water Heater
Heat Source Central, Gas Jets
Laundry Utility Room, Full Size W/D Area
Exterior
Carport Spaces 2
Fence Wood
Utilities Available City Sewer, City Water, Curbs
Roof Type Composition
Total Parking Spaces 2
Garage No
Building
Lot Description Few Trees, Interior Lot, Pine, Sprinkler System
Story One
Foundation Slab
Level or Stories One
Structure Type Brick
Schools
Elementary Schools Degolyer
Middle Schools Marsh
High Schools White
School District Dallas Isd
Others
Ownership See Agent
Acceptable Financing Cash, Conventional
Listing Terms Cash, Conventional
Financing Other
Read Less Info
Want to know what your home might be worth? Contact us for a FREE valuation!

Our team is ready to help you sell your home for the highest possible price ASAP

©2024 North Texas Real Estate Information Systems.
Bought with Madison Rae Vaughan • BESPOKE REAL ESTATE BROKERAGE

"My job is to find and attract mastery-based agents to the office, protect the culture, and make sure everyone is happy! "






